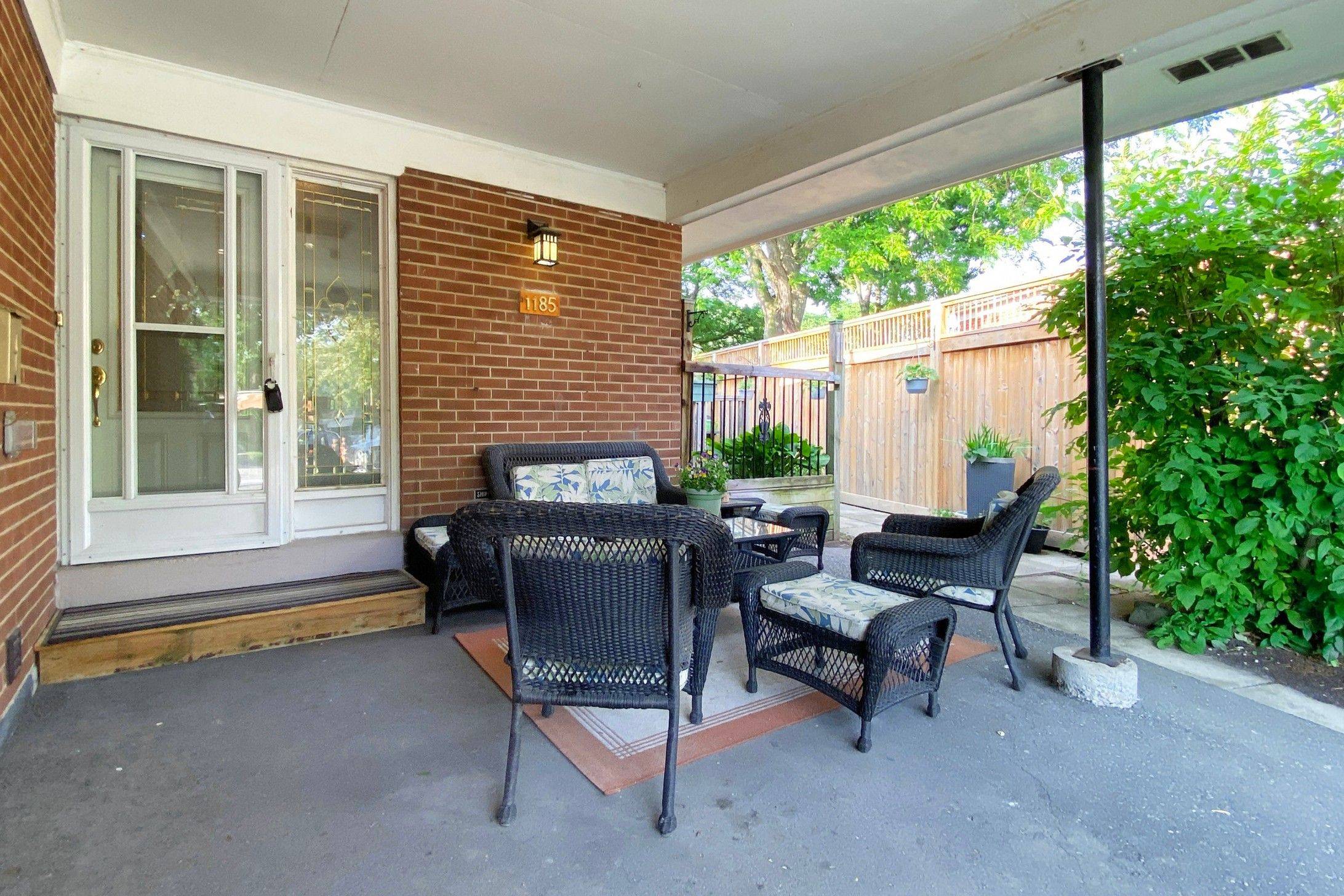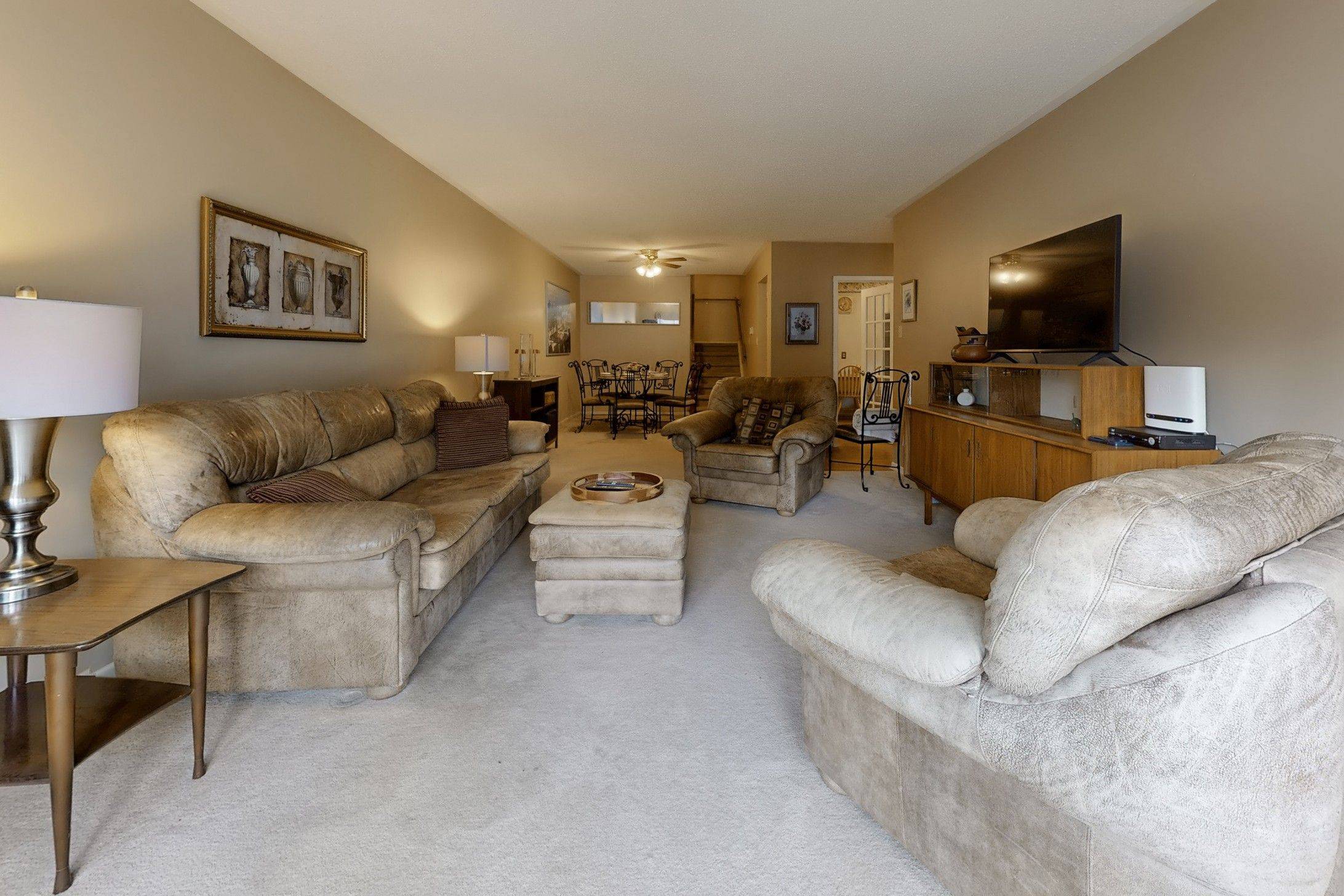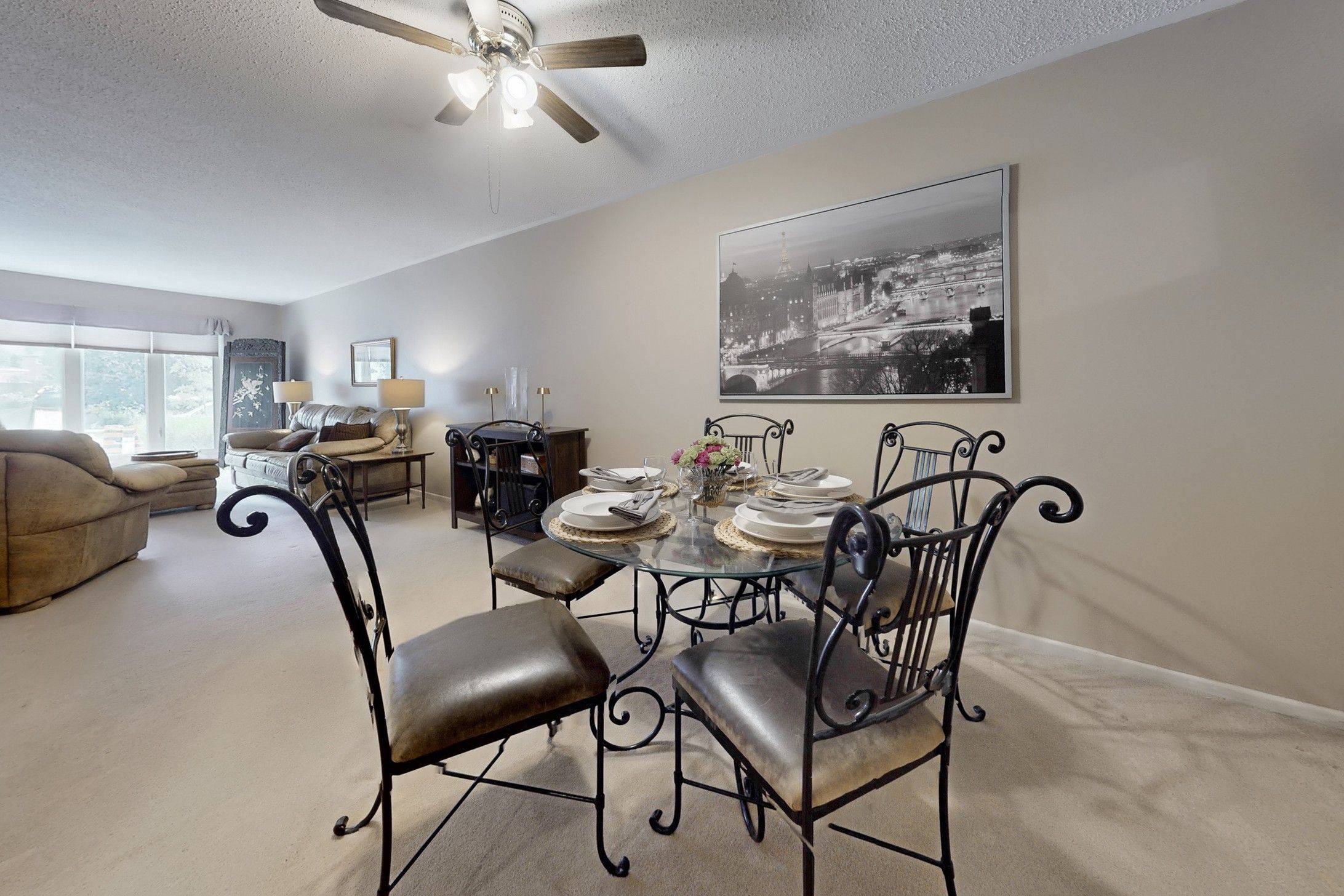$870,000
$799,500
8.8%For more information regarding the value of a property, please contact us for a free consultation.
4 Beds
3 Baths
SOLD DATE : 07/11/2025
Key Details
Sold Price $870,000
Property Type Multi-Family
Sub Type Semi-Detached
Listing Status Sold
Purchase Type For Sale
Approx. Sqft 1500-2000
Subdivision Applewood
MLS Listing ID W12260535
Sold Date 07/11/25
Style Backsplit 4
Bedrooms 4
Annual Tax Amount $5,789
Tax Year 2025
Property Sub-Type Semi-Detached
Property Description
Rare opportunity to enjoy a Solid " Shipp Built" 4 level semi detached home with sepeate entrance to a professionally finished lower level in-law suite with kitchen and 3 pc ensuite. Fantastic large pie shaped lot with beautiful gardens, green house and 3 garden sheds. This is a great family home located within walking distance to several schools, shopping plaza, parks, bus to subway and square 1, easy acces to all major area highways.
Location
Province ON
County Peel
Community Applewood
Area Peel
Rooms
Family Room Yes
Basement Finished, Apartment
Kitchen 2
Interior
Interior Features None
Cooling Central Air
Exterior
Garage Spaces 1.0
Pool None
Roof Type Asphalt Shingle
Lot Frontage 25.22
Lot Depth 124.06
Total Parking Spaces 3
Building
Foundation Concrete Block
Others
Senior Community No
Read Less Info
Want to know what your home might be worth? Contact us for a FREE valuation!

Our team is ready to help you sell your home for the highest possible price ASAP
"My job is to find and attract mastery-based agents to the office, protect the culture, and make sure everyone is happy! "






