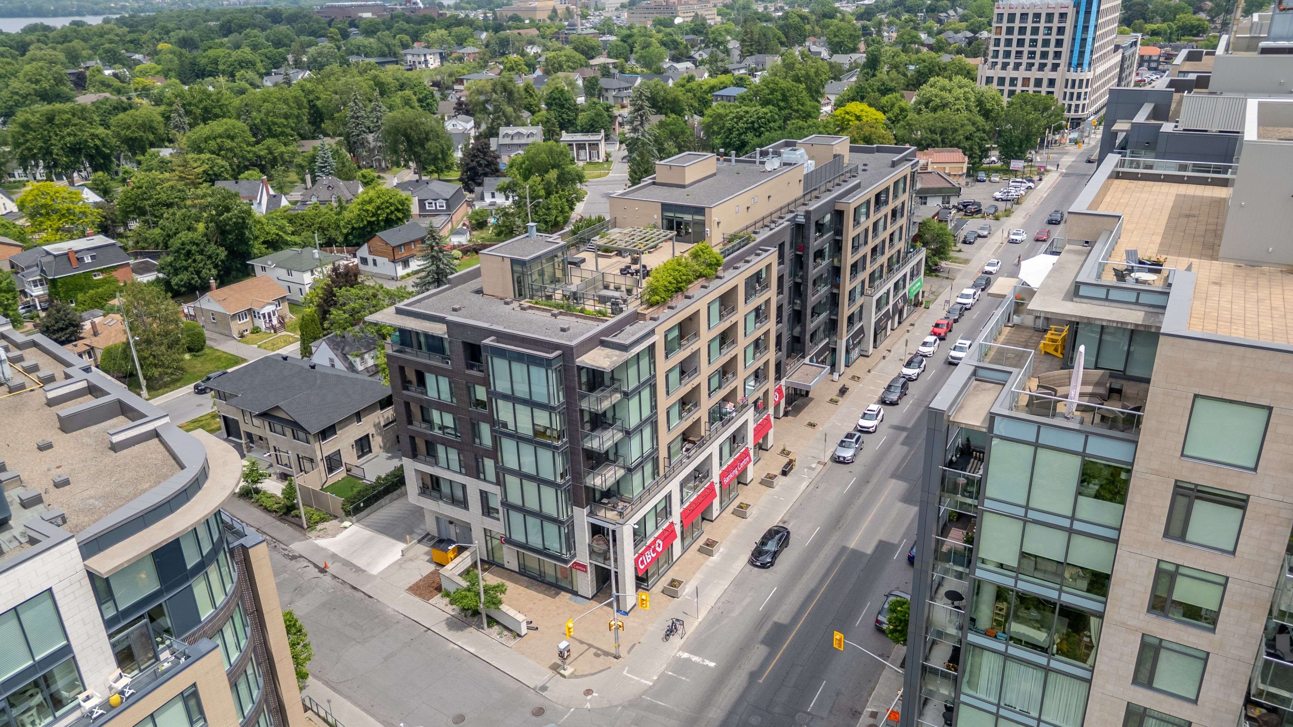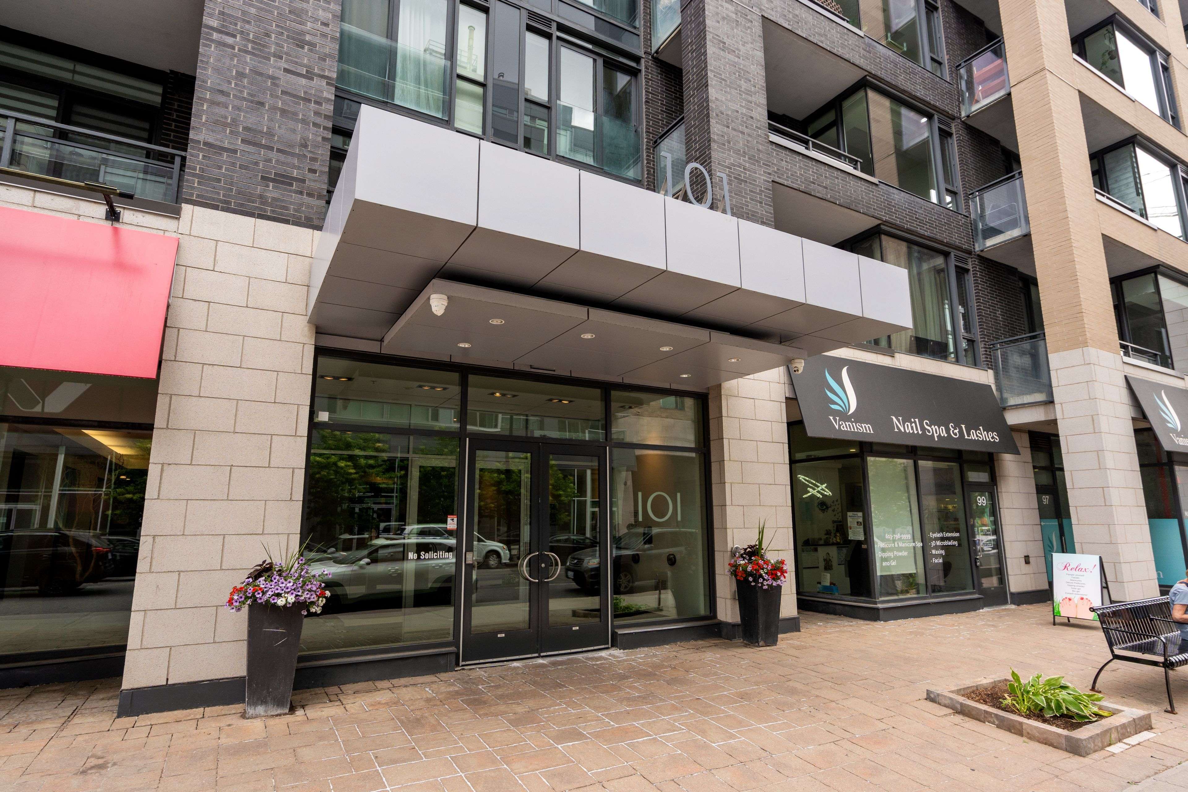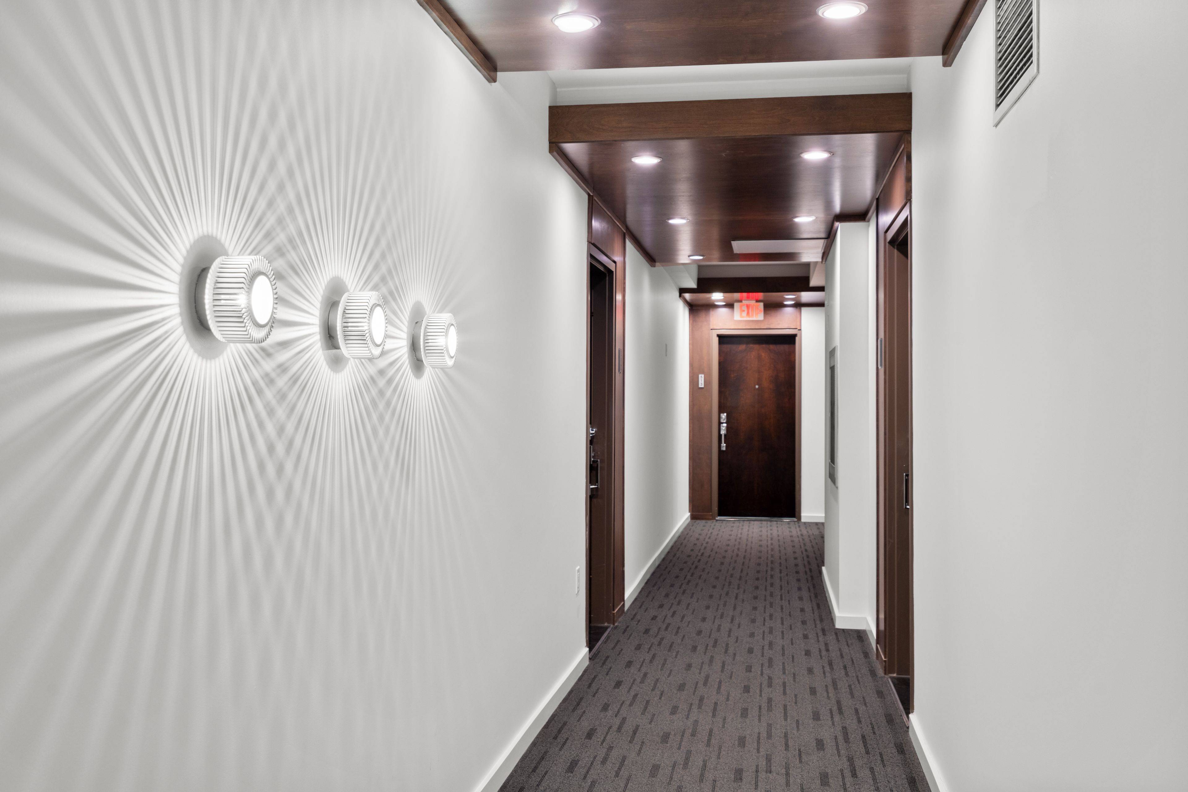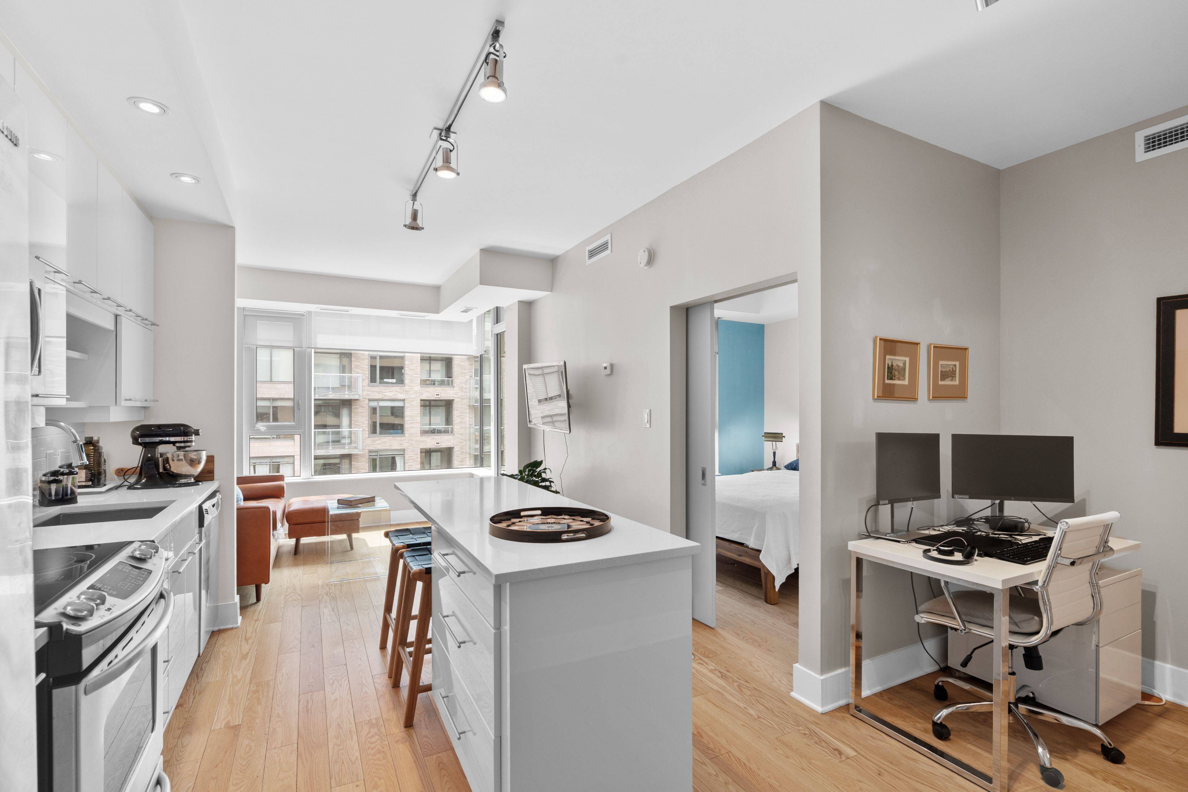$412,888
$424,888
2.8%For more information regarding the value of a property, please contact us for a free consultation.
1 Bed
1 Bath
SOLD DATE : 07/11/2025
Key Details
Sold Price $412,888
Property Type Condo
Sub Type Condo Apartment
Listing Status Sold
Purchase Type For Sale
Approx. Sqft 600-699
Subdivision 5002 - Westboro South
MLS Listing ID X12235374
Sold Date 07/11/25
Style Apartment
Bedrooms 1
HOA Fees $563
Annual Tax Amount $3,590
Tax Year 2025
Property Sub-Type Condo Apartment
Property Description
Condo living in the heart of Ottawa's hottest hood, Westboro. This south-facing 1 bed, 1 bath unit offers a bright and efficient layout with generous interior living space and a spacious private balcony perfect for morning coffee or evening wind-downs. Enjoy 9-foot ceilings, light hardwood floors, a welcoming foyer, and a den/nook perfect for your home office. The bright, open kitchen features quartz counters, stainless steel appliances, tiled backsplash, and a breakfast island with storage and seating. The spacious bedroom includes a walk-in closet, and the modern 3-piece bath has in-unit laundry. Amenities at 101 Richmond include a rooftop terrace with panoramic views, BBQs, garden lounge, theatre, party room, fitness studio, car wash, bike wash and repair station, pet spa, visitor parking, and more! Includes 1 underground parking spot, 1 bike locker, and a storage locker. Steps to shops, restaurants, trails, and transit. You will love living here!
Location
Province ON
County Ottawa
Community 5002 - Westboro South
Area Ottawa
Rooms
Family Room No
Basement None
Kitchen 1
Interior
Interior Features Built-In Oven, Storage Area Lockers, Separate Hydro Meter, Carpet Free, Auto Garage Door Remote, Primary Bedroom - Main Floor
Cooling Central Air
Laundry In-Suite Laundry
Exterior
Garage Spaces 1.0
View City
Exposure North
Total Parking Spaces 1
Balcony Enclosed
Building
Locker Owned
Others
Senior Community Yes
Security Features Security System,Monitored
Pets Allowed Restricted
Read Less Info
Want to know what your home might be worth? Contact us for a FREE valuation!

Our team is ready to help you sell your home for the highest possible price ASAP
"My job is to find and attract mastery-based agents to the office, protect the culture, and make sure everyone is happy! "






