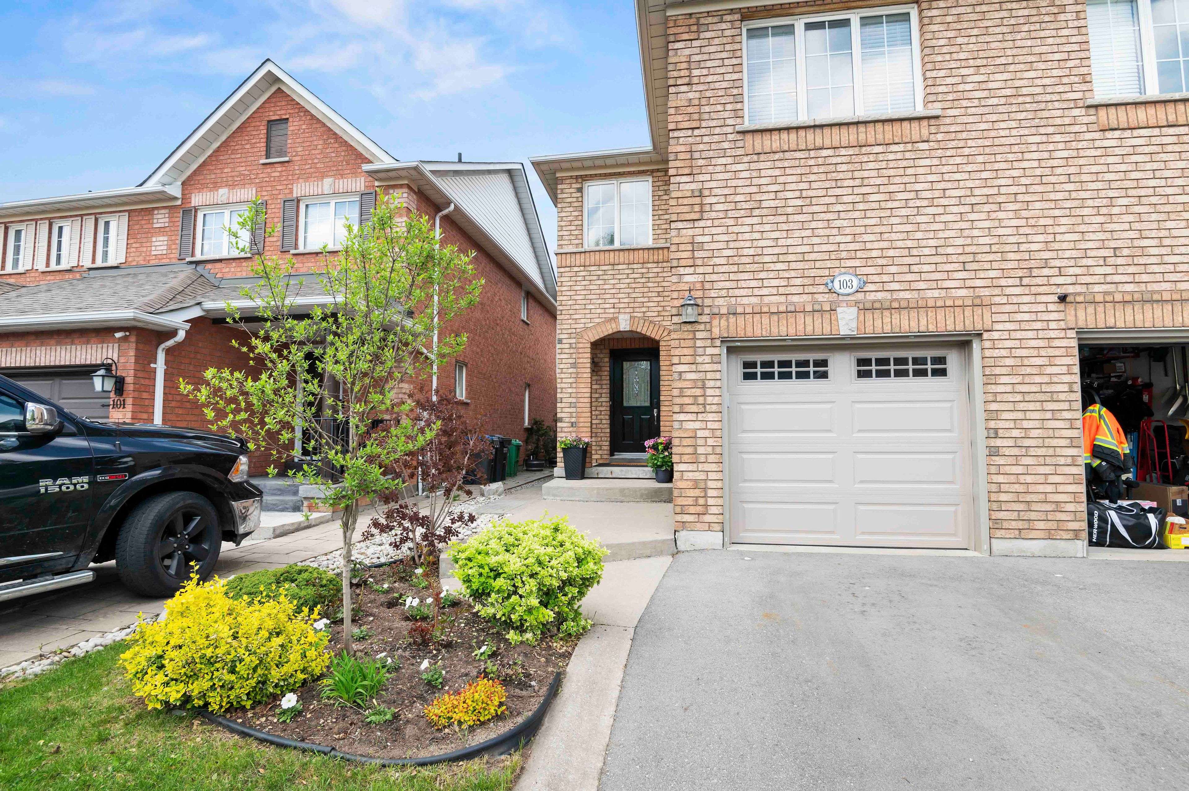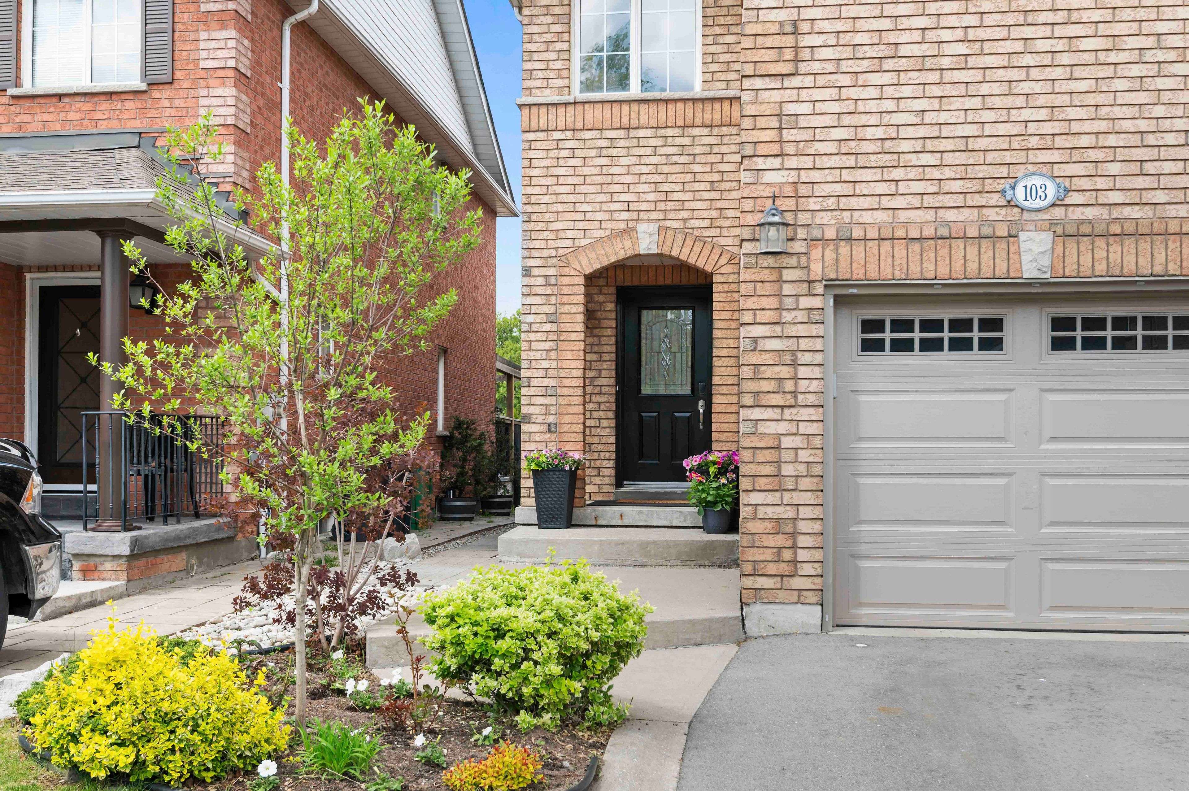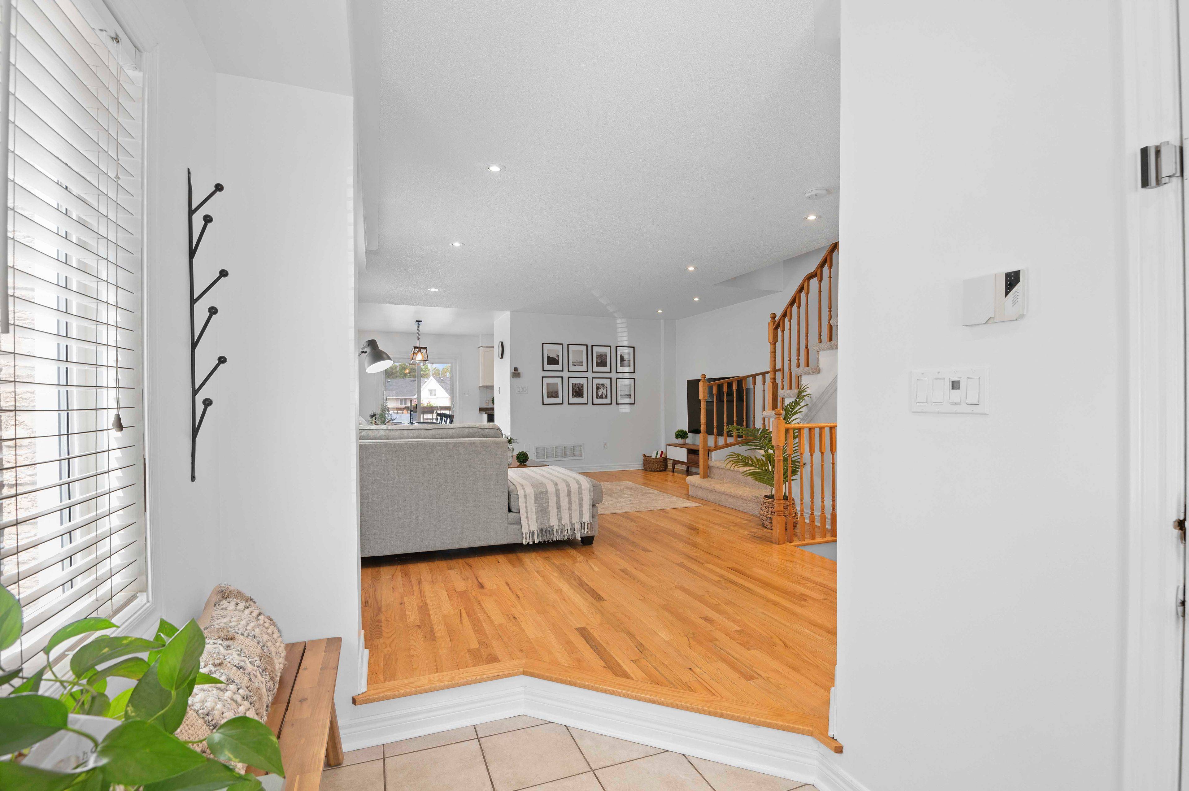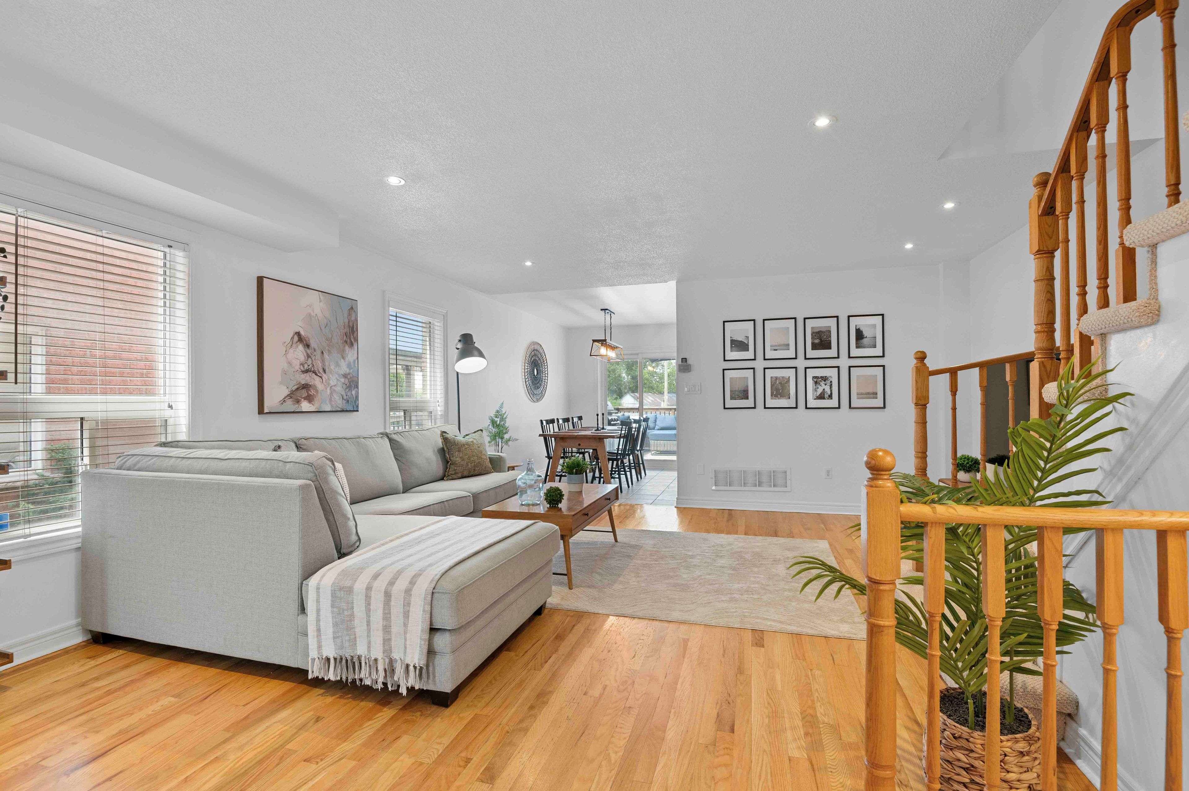$860,000
$889,000
3.3%For more information regarding the value of a property, please contact us for a free consultation.
3 Beds
3 Baths
SOLD DATE : 07/07/2025
Key Details
Sold Price $860,000
Property Type Multi-Family
Sub Type Semi-Detached
Listing Status Sold
Purchase Type For Sale
Approx. Sqft 1100-1500
Subdivision Bolton West
MLS Listing ID W12156241
Sold Date 07/07/25
Style 2-Storey
Bedrooms 3
Annual Tax Amount $4,121
Tax Year 2024
Property Sub-Type Semi-Detached
Property Description
Welcome to Your New Home in Boltons Sought-After West End! Step into this beautifully maintained 3-bedroom, 3-bathroom semi-detached gem, featuring an inviting open-concept layout perfect for modern living. The spacious main floor seamlessly flows from living to dining and kitchen, ideal for both everyday comfort and entertaining. Enjoy the added space of a fully finished basement, offering endless possibilities whether its a cozy family retreat, home office, or personal gym. Step outside to a newly finished deck, perfect for summer BBQs and relaxing evenings under the stars. Located in a prime Bolton West location, you're just minutes from schools, parks, shops, and all the charm this growing community has to offer. Dont miss this incredible opportunity to make this house your home!
Location
Province ON
County Peel
Community Bolton West
Area Peel
Rooms
Family Room No
Basement Full, Finished
Kitchen 1
Interior
Interior Features Other, Water Heater
Cooling Central Air
Exterior
Parking Features Private
Garage Spaces 1.0
Pool None
Roof Type Shingles
Lot Frontage 22.49
Lot Depth 106.44
Total Parking Spaces 3
Building
Foundation Concrete
Others
Senior Community Yes
Read Less Info
Want to know what your home might be worth? Contact us for a FREE valuation!

Our team is ready to help you sell your home for the highest possible price ASAP
"My job is to find and attract mastery-based agents to the office, protect the culture, and make sure everyone is happy! "






