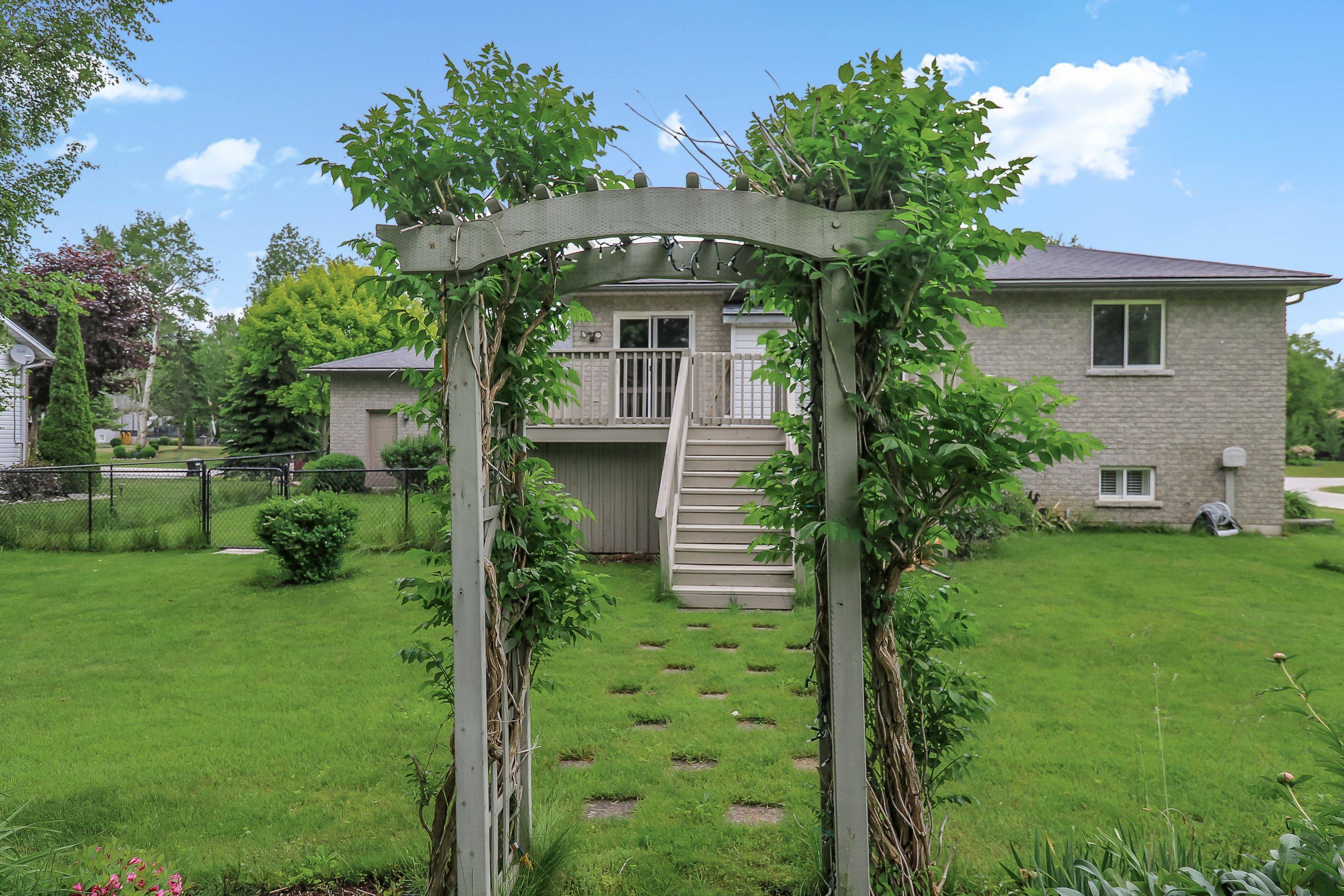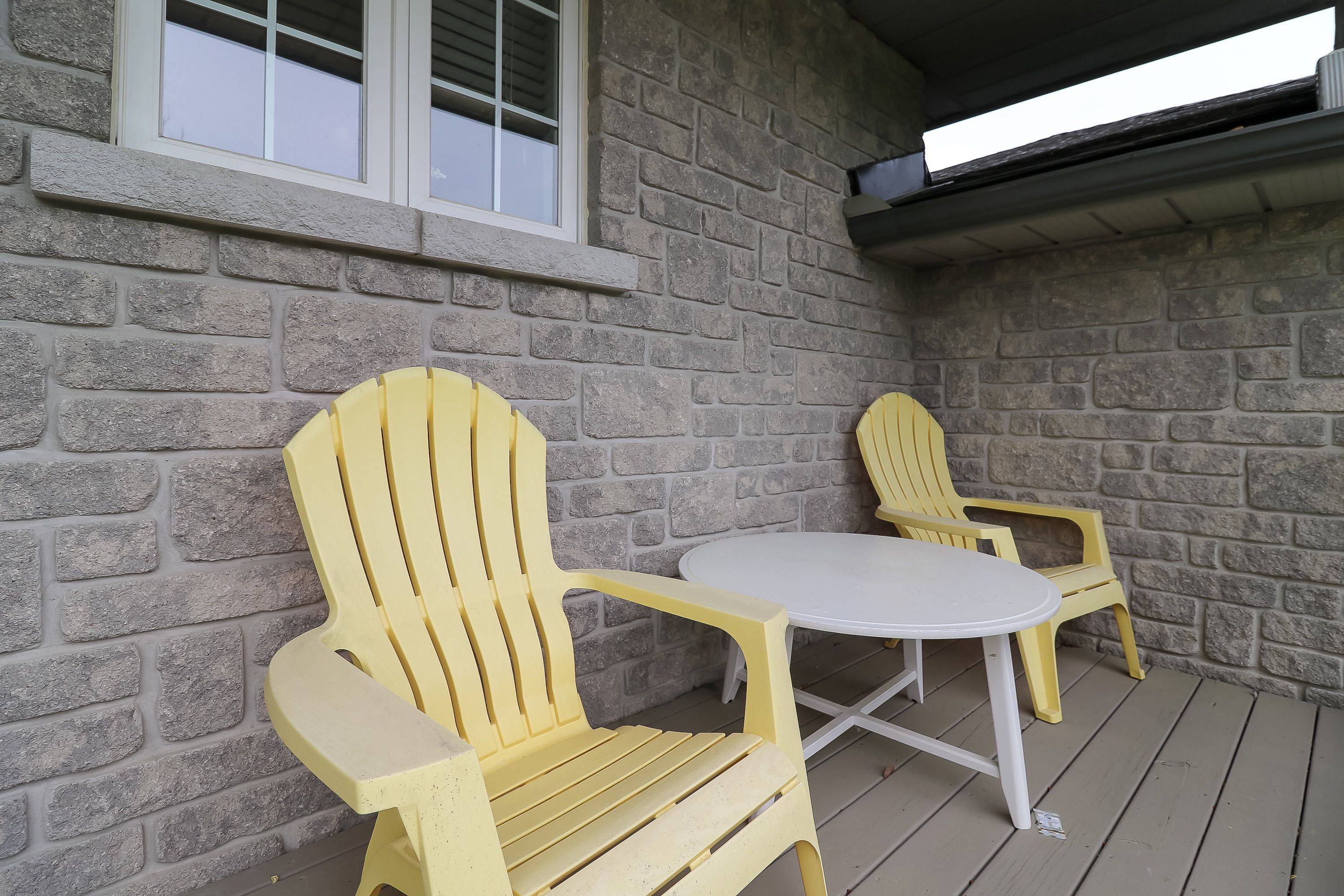$855,000
$874,874
2.3%For more information regarding the value of a property, please contact us for a free consultation.
4 Beds
3 Baths
SOLD DATE : 07/03/2025
Key Details
Sold Price $855,000
Property Type Single Family Home
Sub Type Detached
Listing Status Sold
Purchase Type For Sale
Approx. Sqft 1100-1500
Subdivision Wasaga Beach
MLS Listing ID S12238143
Sold Date 07/03/25
Style Bungalow-Raised
Bedrooms 4
Annual Tax Amount $4,054
Tax Year 2024
Property Sub-Type Detached
Property Description
This stunning all-brick raised bungalow is situated on a spacious 101' x 267' ft lot in the desirable Wasaga Sands Estates, nestled in the peacefulwest end of Wasaga Beach. With custom construction throughout, the home offers 2,774 sq. ft. of finished living space, including 1,302 sq. ft. inthe basement, providing ample room for both comfort and entertainment. The exterior features a double paved driveway with an elegant interlock border leading to an oversized 2-car garage, complete with a workshop area. Inside, a convenient mudroom/laundry area provides easy access to the backyard, where a fenced space is perfect for pets or children. A charming flagstone front patio and welcoming porch add curb appeal. Upon entering, a bright dining area flows into the spacious white kitchen, featuring brand new Bianca Carrara quartz countertops, a stainless steel undermount sink, and ceramic flooring. The living room, adjacent to the kitchen, features a gas fireplace, large windows, and sliding doors that open to a large wood deck overlooking a picturesque lawn and garden. The main floor is completed with French Canadian maple hardwood flooring. The primary bedroom includes two double closets, enough space for a king-size bed, and a luxurious 4-piece ensuite bath with granite counters. A second bedroom, and a fully renovated 4-piece guest baths are also on this level. The basement boasts modern laminate flooring and offers a spacious recreation area with a built-in bar,cabinetry, and a corner gas fireplace. Two additional large bedrooms provide comfort, while ample storage space adds to the homes functionality. Outdoors, the beautifully landscaped yard, complete with mature trees, creates a private and serene retreat, offering the best of both indoor and outdoor living. Main floor is virtually staged.
Location
Province ON
County Simcoe
Community Wasaga Beach
Area Simcoe
Rooms
Family Room Yes
Basement Finished
Kitchen 1
Separate Den/Office 2
Interior
Interior Features Air Exchanger, Auto Garage Door Remote, Central Vacuum, Primary Bedroom - Main Floor, Sump Pump, Water Heater Owned, Water Softener, Storage
Cooling Central Air
Fireplaces Number 2
Exterior
Exterior Feature Lawn Sprinkler System, Landscape Lighting, Patio, Landscaped, Deck
Parking Features Private Double
Garage Spaces 2.0
Pool None
Roof Type Asphalt Shingle
Lot Frontage 101.28
Lot Depth 267.0
Total Parking Spaces 6
Building
Foundation Poured Concrete
Others
Senior Community Yes
Read Less Info
Want to know what your home might be worth? Contact us for a FREE valuation!

Our team is ready to help you sell your home for the highest possible price ASAP
"My job is to find and attract mastery-based agents to the office, protect the culture, and make sure everyone is happy! "






