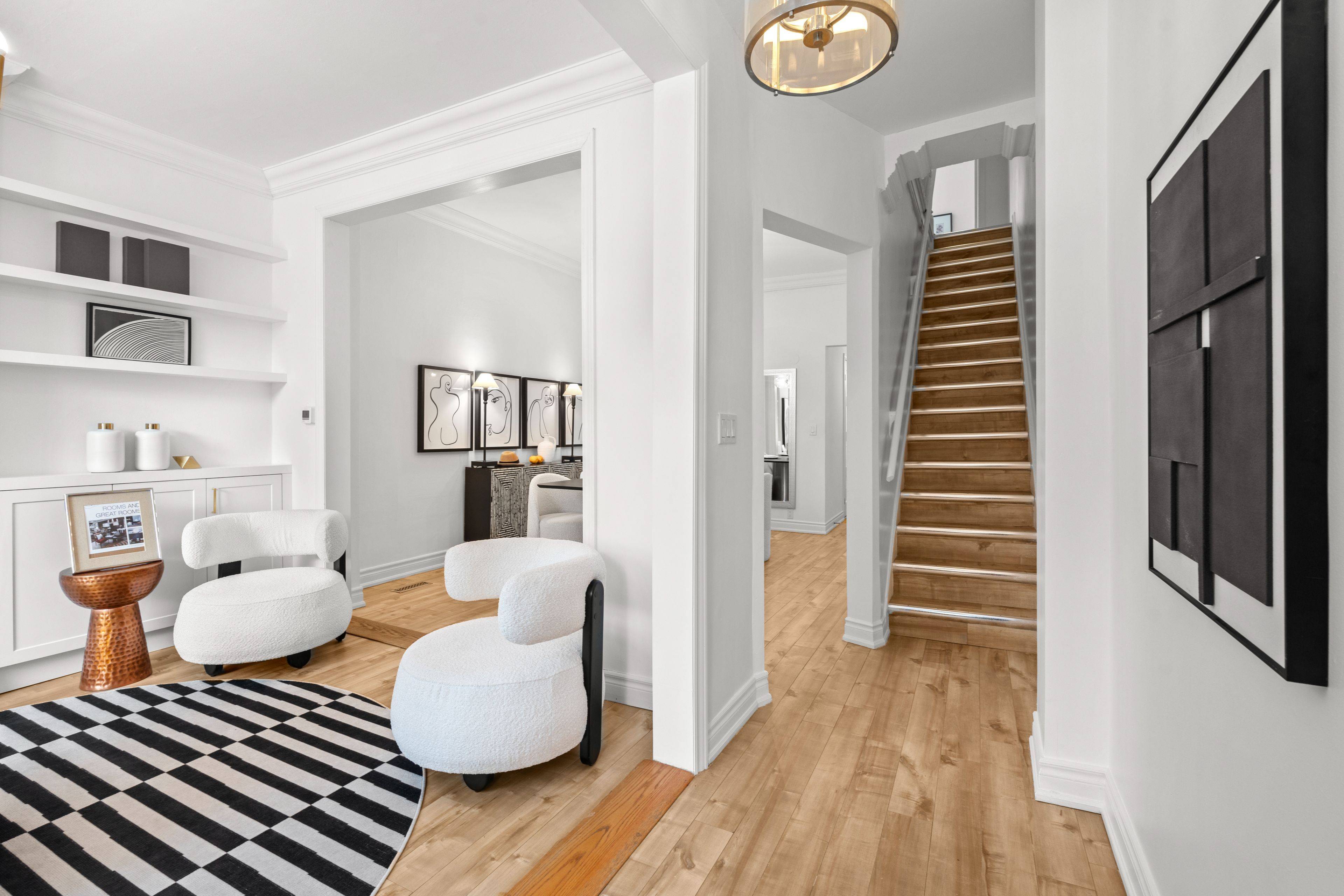$1,630,000
$1,390,000
17.3%For more information regarding the value of a property, please contact us for a free consultation.
5 Beds
4 Baths
SOLD DATE : 06/26/2025
Key Details
Sold Price $1,630,000
Property Type Multi-Family
Sub Type Semi-Detached
Listing Status Sold
Purchase Type For Sale
Approx. Sqft 1500-2000
Subdivision Annex
MLS Listing ID C12234666
Sold Date 06/26/25
Style 3-Storey
Bedrooms 5
Annual Tax Amount $7,667
Tax Year 2024
Property Sub-Type Semi-Detached
Property Description
Stunning Victorian Redbrick Home on Howland Avenue. Nestled on a tree - lined street, this Victorian redbrick mansion blends classic charm with modern luxury. In a prime Toronto neighborhood, its steps from top private schools (just 200m from Royal St George School), an exclusive club, and boutiques. Soaring ceilings and large windows fill the living room with natural light and green views. The brand - new 2025 front patio is perfect for sunlit coffee breaks. The homeowner - designed Japanese dry landscape backyard offers a tranquil escape. With a 173 - foot - deep lot, create a lounge, pool, or garden cottage. Custom evening lighting and flowers transform it into a romantic oasis. The third floor provides extra space for a home office or living area. The basement, with a separate entrance, is great for personal use or rental income. Street parking permits for 1 - 2 vehicles may be available. Fully renovated in 2019 and upgraded in 2024, the kitchen and patio enhancements elevate luxury. This is a rare chance to own a meticulously restored home where historic elegance meets contemporary sophistication.
Location
Province ON
County Toronto
Community Annex
Area Toronto
Rooms
Family Room No
Basement Finished, Separate Entrance
Kitchen 1
Interior
Interior Features Other
Cooling Central Air
Exterior
Parking Features Street Only, Lane
Pool None
Roof Type Asphalt Shingle
Lot Frontage 16.41
Lot Depth 173.73
Building
Lot Description Irregular Lot
Foundation Brick
Others
Senior Community No
Read Less Info
Want to know what your home might be worth? Contact us for a FREE valuation!

Our team is ready to help you sell your home for the highest possible price ASAP
"My job is to find and attract mastery-based agents to the office, protect the culture, and make sure everyone is happy! "






