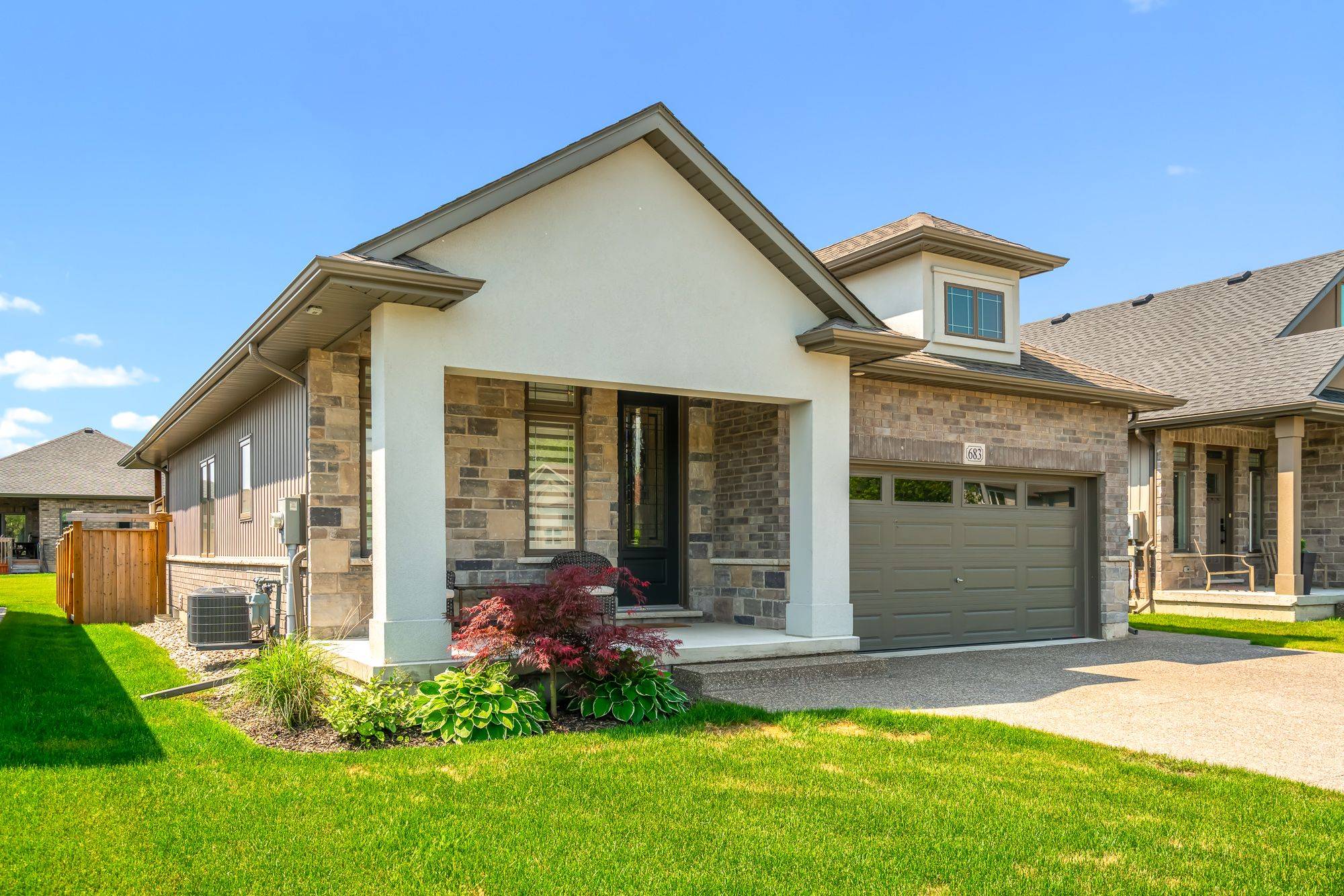$850,000
$849,900
For more information regarding the value of a property, please contact us for a free consultation.
4 Beds
3 Baths
SOLD DATE : 06/26/2025
Key Details
Sold Price $850,000
Property Type Single Family Home
Sub Type Detached
Listing Status Sold
Purchase Type For Sale
Approx. Sqft 1100-1500
Subdivision 771 - Coyle Creek
MLS Listing ID X12234229
Sold Date 06/26/25
Style Bungalow
Bedrooms 4
Building Age 0-5
Annual Tax Amount $6,025
Tax Year 2024
Property Sub-Type Detached
Property Description
Immaculate 4 year old Bungalow with brick, stone & stucco exterior, 2 car garage & double aggregate drive & walks. Packed with upgrades & luxurious materials, this impeccably maintained home features 2 + 2 bedrooms & 3 full baths, 9' ceilings thru out the main level, engineered hardwood floors, hard surface counters, glass shower doors & custom window treatments. The open concept main floor layout features a spacious foyer, custom kitchen with island, Quartzite counters & custom backsplash that overlooks the dining area & living room w/ custom gas fireplace. Completing the main floor are conveniently located laundry room with garage access, two baths & two bedrooms, including a generous sized master with W/I closet & 3pc ensuite bath. The mostly finished lower level offers a large Rec room with 2nd custom fireplace, two additional bedroom's, 3rd full bath + large storage room. Enjoy a fully fenced yard with covered rear deck, large concrete patio & custom storage shed. Located on a very quiet street just steps from Cardinal Lakes golf club.
Location
Province ON
County Niagara
Community 771 - Coyle Creek
Area Niagara
Zoning RLZ-35, PLZ-36
Rooms
Family Room No
Basement Full, Finished
Kitchen 1
Separate Den/Office 2
Interior
Interior Features Air Exchanger, Auto Garage Door Remote, Storage, Sump Pump, Water Meter
Cooling Central Air
Fireplaces Number 2
Fireplaces Type Natural Gas, Living Room, Rec Room
Exterior
Exterior Feature Deck, Patio, Landscaped
Parking Features Private Triple
Garage Spaces 2.0
Pool None
Roof Type Fibreglass Shingle
Lot Frontage 44.75
Lot Depth 118.11
Total Parking Spaces 5
Building
Foundation Poured Concrete
Others
Senior Community Yes
Security Features Carbon Monoxide Detectors,Smoke Detector
Read Less Info
Want to know what your home might be worth? Contact us for a FREE valuation!

Our team is ready to help you sell your home for the highest possible price ASAP
"My job is to find and attract mastery-based agents to the office, protect the culture, and make sure everyone is happy! "






