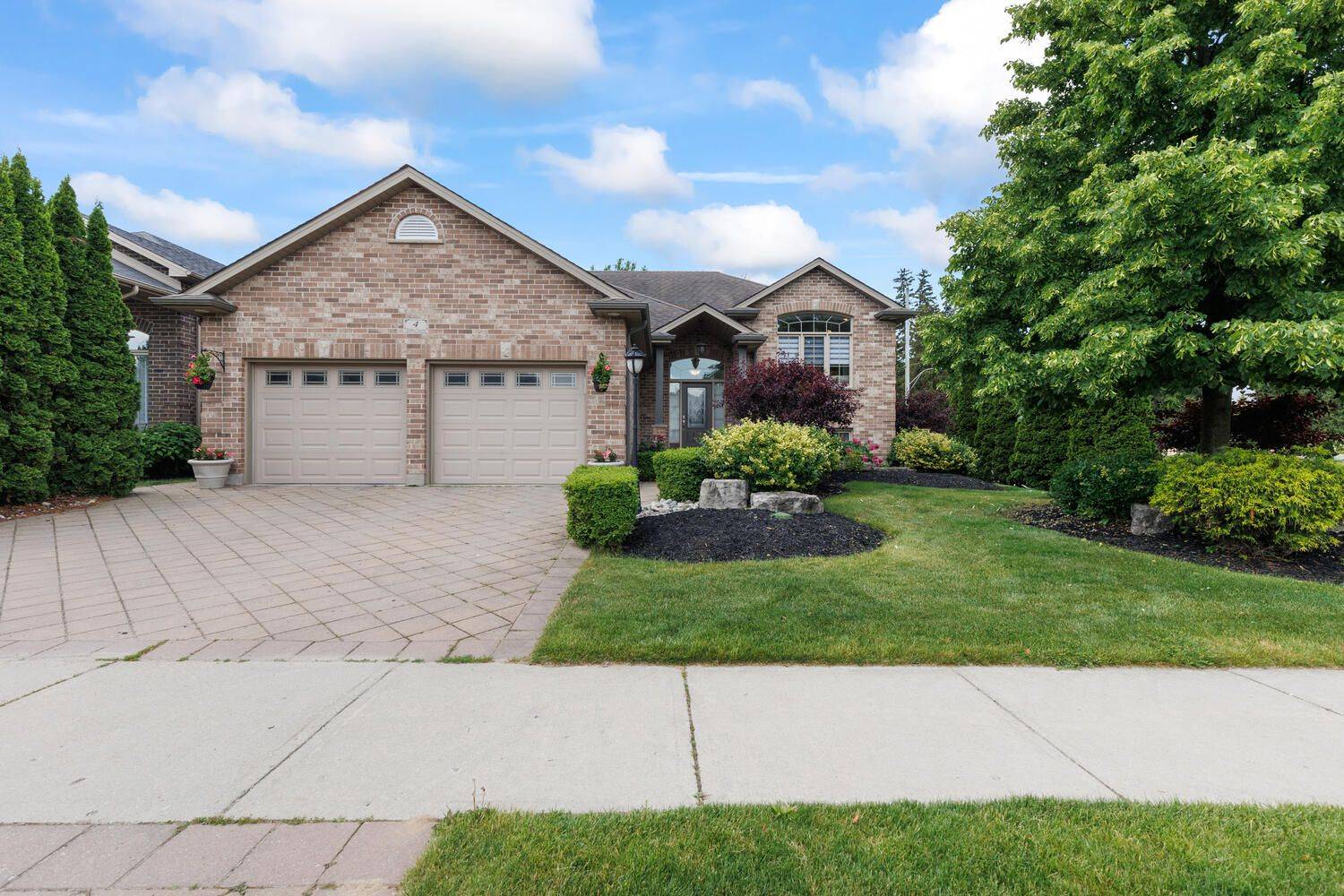$747,000
$759,900
1.7%For more information regarding the value of a property, please contact us for a free consultation.
4 Beds
3 Baths
SOLD DATE : 06/24/2025
Key Details
Sold Price $747,000
Property Type Single Family Home
Sub Type Detached
Listing Status Sold
Purchase Type For Sale
Approx. Sqft 1100-1500
Subdivision Sw
MLS Listing ID X12225684
Sold Date 06/24/25
Style Bungalow-Raised
Bedrooms 4
Annual Tax Amount $3,865
Tax Year 2024
Property Sub-Type Detached
Property Description
Wow! Exceptional open concept raised ranch absolutely loaded with extras & extensive recent improvements in absolutely impeccable condition. Approximately 2,600 finished sq. ft. of luxury living on two floors. Move-in condition and shows like a model home. Notable features include an expanded floor plan, gorgeous newer hardwood in Living Room w/gas fireplace, spacious and stunning white kitchen with soft close cabinetry, oversized quartz island with breakfast bar & quartz counters, spacious eating area, walk-in Pantry & wine/bar fridge & ceramic tile floor. Primary Bedroom offers beautiful ensuite with glass/tile shower with dual shower heads. Fully finished lower level offers insulated floor with huge open span Family Room gas fireplace/stove and excellent layout with newer high quality laminate flooring, space for exercise area and/or office/work space & additional very spacious 4th bedroom or hobby room. An additional gorgeous 3 piece bath (3 full bathrooms) in lower level. Large windows in lower for lots of natural light. Extensive, beautiful landscaping front and back with an oversized glassed in deck overlooking a stunning private park-like yard with mature trees. Huge oversized corner lot (67 x 120) affords lots of privacy with neighbours only on one side. Gas line to both deck & garage, quality storage shed with power in back yard. HRV/Air Exchanger, Central Vac, inground sprinkler on sand point well & much more. Absolutely gorgeous!
Location
Province ON
County Middlesex
Community Sw
Area Middlesex
Zoning R2
Rooms
Family Room Yes
Basement Finished
Kitchen 1
Separate Den/Office 1
Interior
Interior Features Sump Pump, Water Heater
Cooling Central Air
Fireplaces Number 2
Fireplaces Type Natural Gas
Exterior
Exterior Feature Deck, Landscaped
Parking Features Private Double
Garage Spaces 2.0
Pool None
Roof Type Shingles
Lot Frontage 67.47
Lot Depth 119.75
Total Parking Spaces 4
Building
Foundation Poured Concrete
Others
Senior Community Yes
Read Less Info
Want to know what your home might be worth? Contact us for a FREE valuation!

Our team is ready to help you sell your home for the highest possible price ASAP
"My job is to find and attract mastery-based agents to the office, protect the culture, and make sure everyone is happy! "






