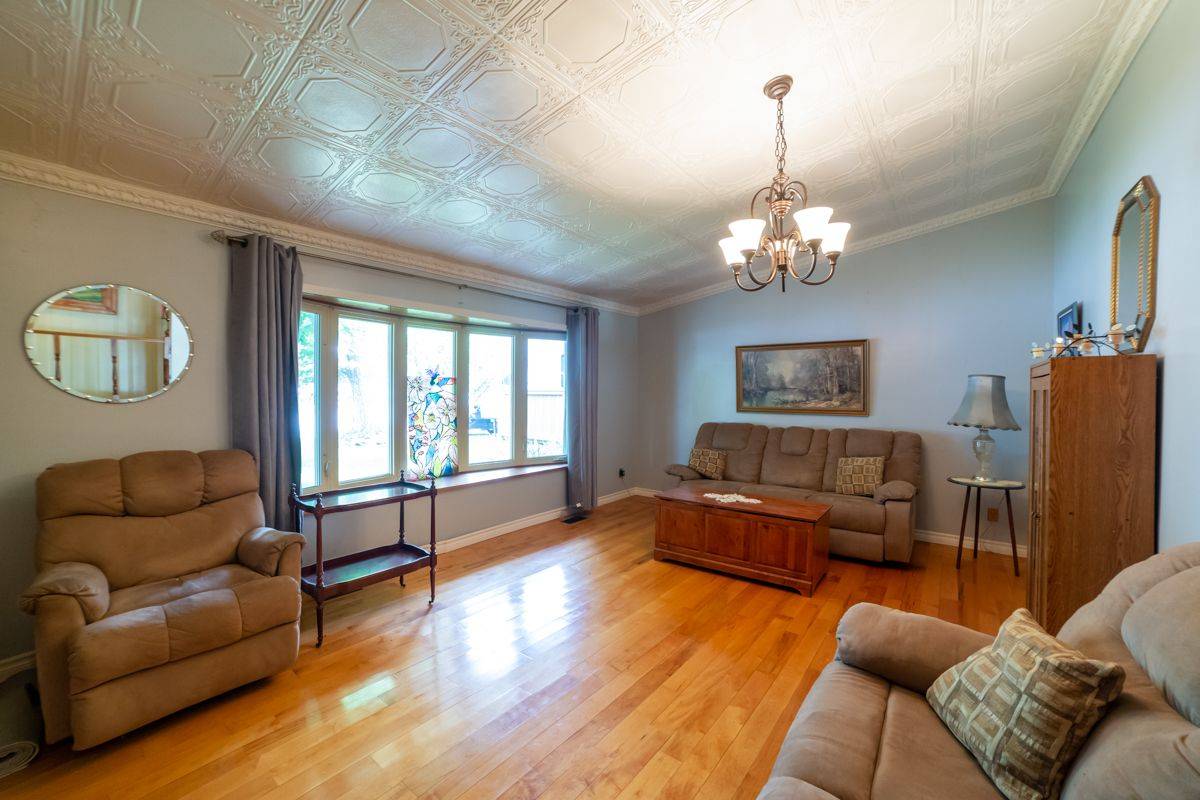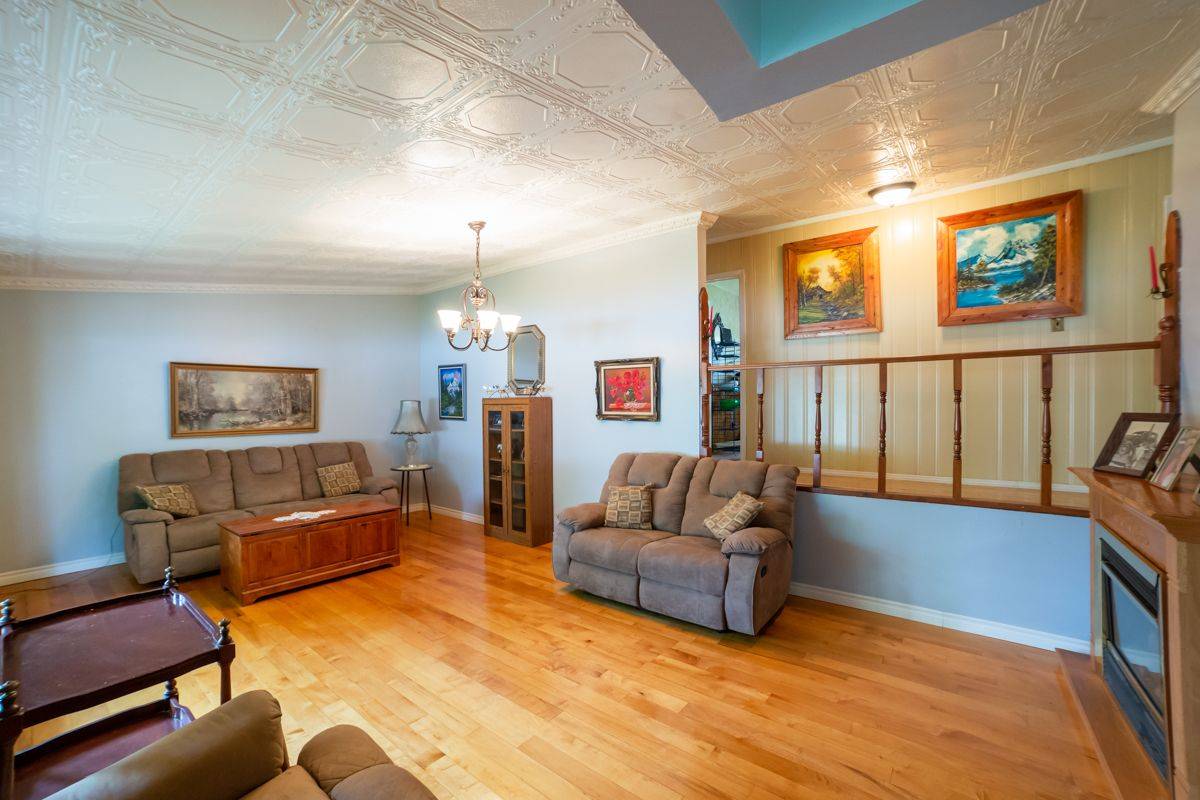$550,000
$599,900
8.3%For more information regarding the value of a property, please contact us for a free consultation.
4 Beds
3 Baths
SOLD DATE : 06/23/2025
Key Details
Sold Price $550,000
Property Type Single Family Home
Sub Type Detached
Listing Status Sold
Purchase Type For Sale
Approx. Sqft 1500-2000
Subdivision 981 - Lincoln Lake
MLS Listing ID X12213383
Sold Date 06/23/25
Style Backsplit 3
Bedrooms 4
Building Age 51-99
Annual Tax Amount $4,540
Tax Year 2024
Property Sub-Type Detached
Property Description
Welcome to your ideal family retreat! This beautiful back split offers the perfect balance of style and functionality. Featuring four spacious bedrooms and three bathrooms, this carpet-free home promises low-maintenance living with a clean, roomy feel throughout. The upper level includes the convenience of laundry near the bedrooms - making daily routines effortless. On the main floor, you'll find a bright, open-concept living and kitchen area - ideal for family gatherings and entertaining. The finished lower level expands your living space with a generous rec room, additional bedroom, and full bathroom - perfect for guests, teens, or a home office setup. Step outside from the walk-out basement to your private backyard oasis. Enjoy the luxury of an in-ground heated pool, surrounded by beautiful landscaping that offers both relaxation and privacy. Located in a desirable neighborhood with quick highway access and close to grocery stores, restaurants, schools, and more - this home truly has it all.
Location
Province ON
County Niagara
Community 981 - Lincoln Lake
Area Niagara
Zoning R2
Rooms
Family Room Yes
Basement Finished with Walk-Out
Kitchen 2
Separate Den/Office 1
Interior
Interior Features Water Heater
Cooling Central Air
Exterior
Parking Features Private
Garage Spaces 1.0
Pool Inground
Roof Type Asphalt Shingle
Lot Frontage 70.0
Lot Depth 140.0
Total Parking Spaces 3
Building
Foundation Poured Concrete
Others
Senior Community Yes
Read Less Info
Want to know what your home might be worth? Contact us for a FREE valuation!

Our team is ready to help you sell your home for the highest possible price ASAP
"My job is to find and attract mastery-based agents to the office, protect the culture, and make sure everyone is happy! "






