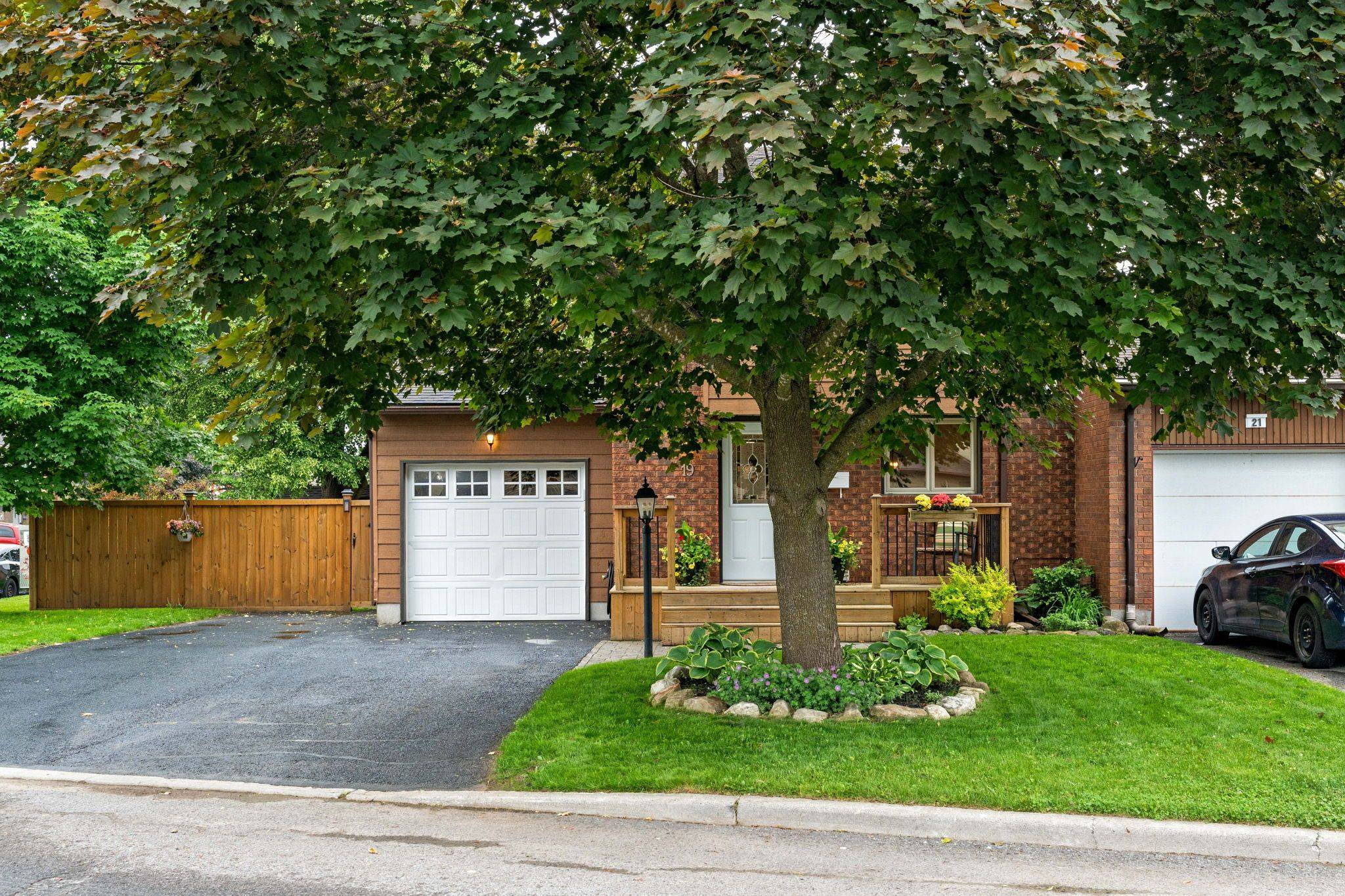$625,000
$589,000
6.1%For more information regarding the value of a property, please contact us for a free consultation.
3 Beds
2 Baths
SOLD DATE : 06/21/2025
Key Details
Sold Price $625,000
Property Type Single Family Home
Sub Type Link
Listing Status Sold
Purchase Type For Sale
Approx. Sqft 1500-2000
Subdivision 7701 - Barrhaven - Pheasant Run
MLS Listing ID X12213574
Sold Date 06/21/25
Style 2-Storey
Bedrooms 3
Annual Tax Amount $3,961
Tax Year 2025
Property Sub-Type Link
Property Description
Welcome to 19 Berkshire Way a beautifully maintained 3-bedroom, 1.5-bath home offering comfort, space, and style in a family-friendly neighbourhood. The main level features a bright and inviting living room with large sliding doors that open to the spacious backyard, perfect for entertaining or relaxing outdoors. The kitchen offers plenty of storage with classic wood cabinetry, sleek black countertops, and stainless steel appliances. Upstairs you'll find three bedrooms including a huge primary bedroom, 2 additional spacious bedrooms, and a full main bathroom. The fully finished lower level boasts a generously sized rec room ideal for movie nights, a playroom, or home gym plus additional storage space. With a deep lot, mature trees, and a warm, welcoming interior, this home checks all the boxes. Take a look today!
Location
Province ON
County Ottawa
Community 7701 - Barrhaven - Pheasant Run
Area Ottawa
Rooms
Family Room Yes
Basement Full, Finished
Kitchen 1
Interior
Interior Features Auto Garage Door Remote
Cooling Central Air
Fireplaces Number 2
Fireplaces Type Natural Gas, Electric
Exterior
Garage Spaces 1.0
Pool None
Roof Type Asphalt Shingle
Lot Frontage 53.44
Lot Depth 73.15
Total Parking Spaces 5
Building
Foundation Concrete
Others
Senior Community Yes
Read Less Info
Want to know what your home might be worth? Contact us for a FREE valuation!

Our team is ready to help you sell your home for the highest possible price ASAP
"My job is to find and attract mastery-based agents to the office, protect the culture, and make sure everyone is happy! "






