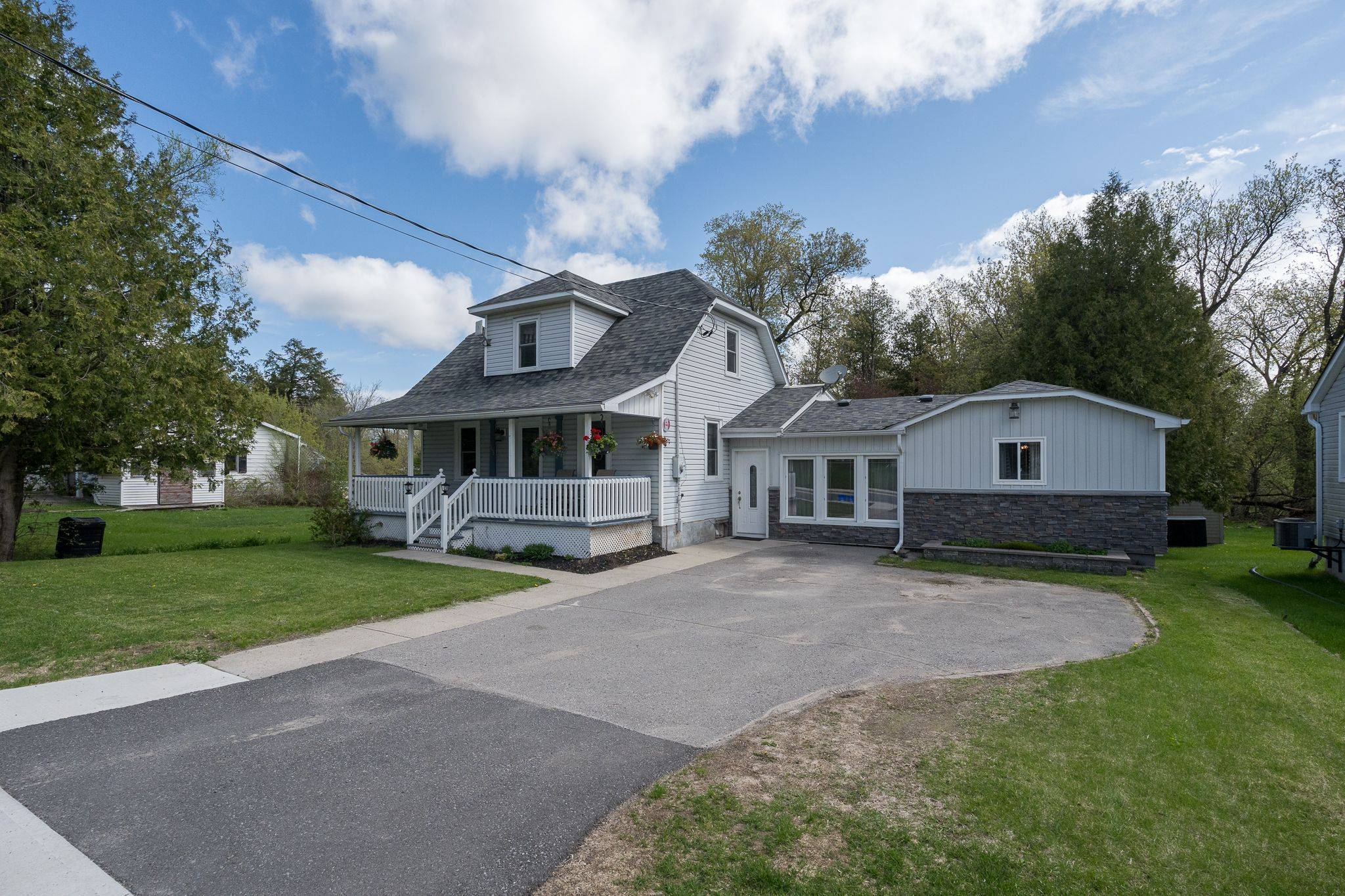$419,000
$419,000
For more information regarding the value of a property, please contact us for a free consultation.
3 Beds
2 Baths
SOLD DATE : 06/20/2025
Key Details
Sold Price $419,000
Property Type Single Family Home
Sub Type Detached
Listing Status Sold
Purchase Type For Sale
Approx. Sqft 1500-2000
Subdivision Tweed (Village)
MLS Listing ID X12201621
Sold Date 06/20/25
Style 1 1/2 Storey
Bedrooms 3
Building Age 51-99
Annual Tax Amount $2,026
Tax Year 2024
Property Sub-Type Detached
Property Description
Welcome to 23 McClellan St! This beautiful 3-bedroom home is situated on a large, deep lot in the heart of the village of Tweed. Enter into the lovely foyer/sitting room with cozy gas stove and garden doors to the deck over-looking the sprawling backyard with lots of trees and gardens. Open concept kitchen/dining room with plenty of cabinetry and appliances. Lovely living room filled with lots of natural light, and generous primary bedroom with a double closet. Upstairs features 2 spacious bedrooms with ample closet space, an office space, and a 4pc bathroom. Basement features a cozy rec room, 3pc bathroom, nice size laundry room, cold room, and a workshop with walkout. This home is perfect for a retiree, a family, or a first-time home buyer with its great location and close to all amenities. This charming home could be your new home.
Location
Province ON
County Hastings
Community Tweed (Village)
Area Hastings
Zoning R1
Rooms
Family Room Yes
Basement Walk-Out, Partially Finished
Kitchen 1
Separate Den/Office 2
Interior
Interior Features Primary Bedroom - Main Floor, Water Heater Owned, Workbench
Cooling Central Air
Fireplaces Number 1
Fireplaces Type Natural Gas
Exterior
Exterior Feature Deck, Landscaped, Year Round Living
Parking Features Front Yard Parking, Private Double
Pool None
Roof Type Shingles
Lot Frontage 46.13
Lot Depth 208.99
Total Parking Spaces 3
Building
Foundation Block
Others
Senior Community No
ParcelsYN No
Read Less Info
Want to know what your home might be worth? Contact us for a FREE valuation!

Our team is ready to help you sell your home for the highest possible price ASAP
"My job is to find and attract mastery-based agents to the office, protect the culture, and make sure everyone is happy! "






