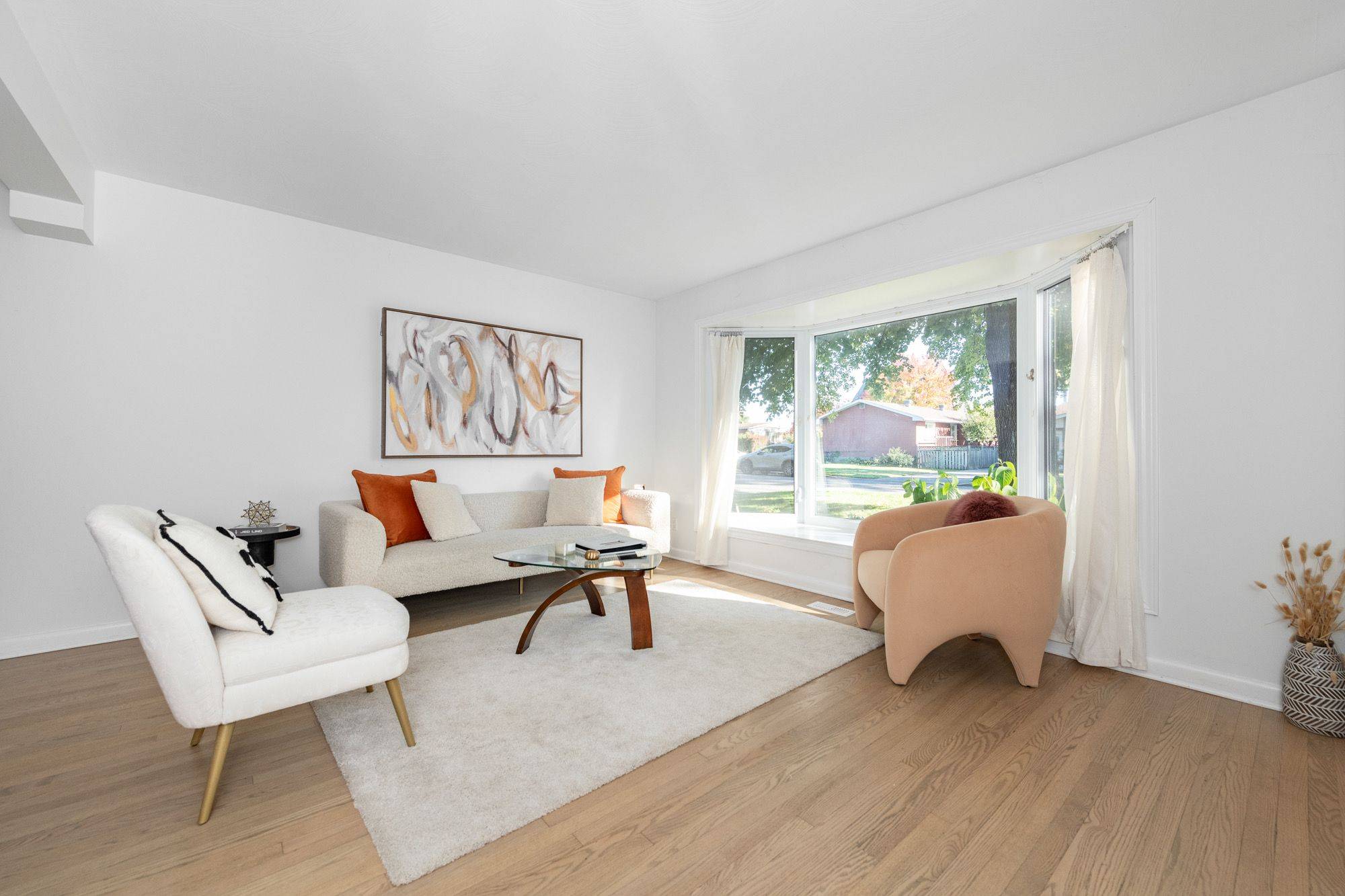$645,000
$655,000
1.5%For more information regarding the value of a property, please contact us for a free consultation.
3 Beds
2 Baths
SOLD DATE : 06/20/2025
Key Details
Sold Price $645,000
Property Type Multi-Family
Sub Type Semi-Detached
Listing Status Sold
Purchase Type For Sale
Approx. Sqft 700-1100
Subdivision 3504 - Castle Heights/Rideau High
MLS Listing ID X12170907
Sold Date 06/20/25
Style Sidesplit
Bedrooms 3
Annual Tax Amount $4,042
Tax Year 2024
Property Sub-Type Semi-Detached
Property Description
Welcome to this rare oasis in the city! This charming home is nestled in a quiet community, situated on a HUGE lot that's perfect for outdoor living. You can relax in the low-maintenance saltwater pool or unwind in a hot tub. The cozy sunroom, bathed in the glow of the setting sun, is an ideal spot for enjoying a book or sipping a favorite drink.Step inside to discover a tastefully renovated interior with hardwood throughout. An expansive bay window brings in tons of natural light, creating a warm and inviting atmosphere. White quartz counters elevate your cooking experience to a professional level. Upstairs, you will find three generous bedrooms with large closets and a stylish full bathroom.The finished basement, complete with an upgraded full bathroom, is an ideal space for a media room, home office, or guest room. Basement header joists are insulated to R30 with 8" Roxul and a vapor barrier. Attics are insulated to R50 with spray-in loose foam insulation. NorthStar windows are installed throughout, including the bay window, all updated in 2019. The furnace was also updated in 2019. A Level-II (40A @ 220V) electric car charger is installed on the wall in the carport.The property features a pool: 16ft x 32ft, and two healthy cherry trees in the backyard. It is within walking distance to local salons, public transit, grocery stores, parks, and [Monthforth/Correct Name] Hospital. Approximate monthly utility costs are: Hydro $60-$70, Water $50-$60, and Gas $70-$80. Must see!
Location
Province ON
County Ottawa
Community 3504 - Castle Heights/Rideau High
Area Ottawa
Rooms
Family Room No
Basement Finished, Full
Kitchen 1
Interior
Interior Features Air Exchanger, Water Heater
Cooling Central Air
Exterior
Garage Spaces 1.0
Pool Inground
Roof Type Asphalt Shingle
Lot Frontage 50.05
Lot Depth 103.29
Total Parking Spaces 3
Building
Foundation Concrete
Others
Senior Community Yes
Read Less Info
Want to know what your home might be worth? Contact us for a FREE valuation!

Our team is ready to help you sell your home for the highest possible price ASAP
"My job is to find and attract mastery-based agents to the office, protect the culture, and make sure everyone is happy! "






