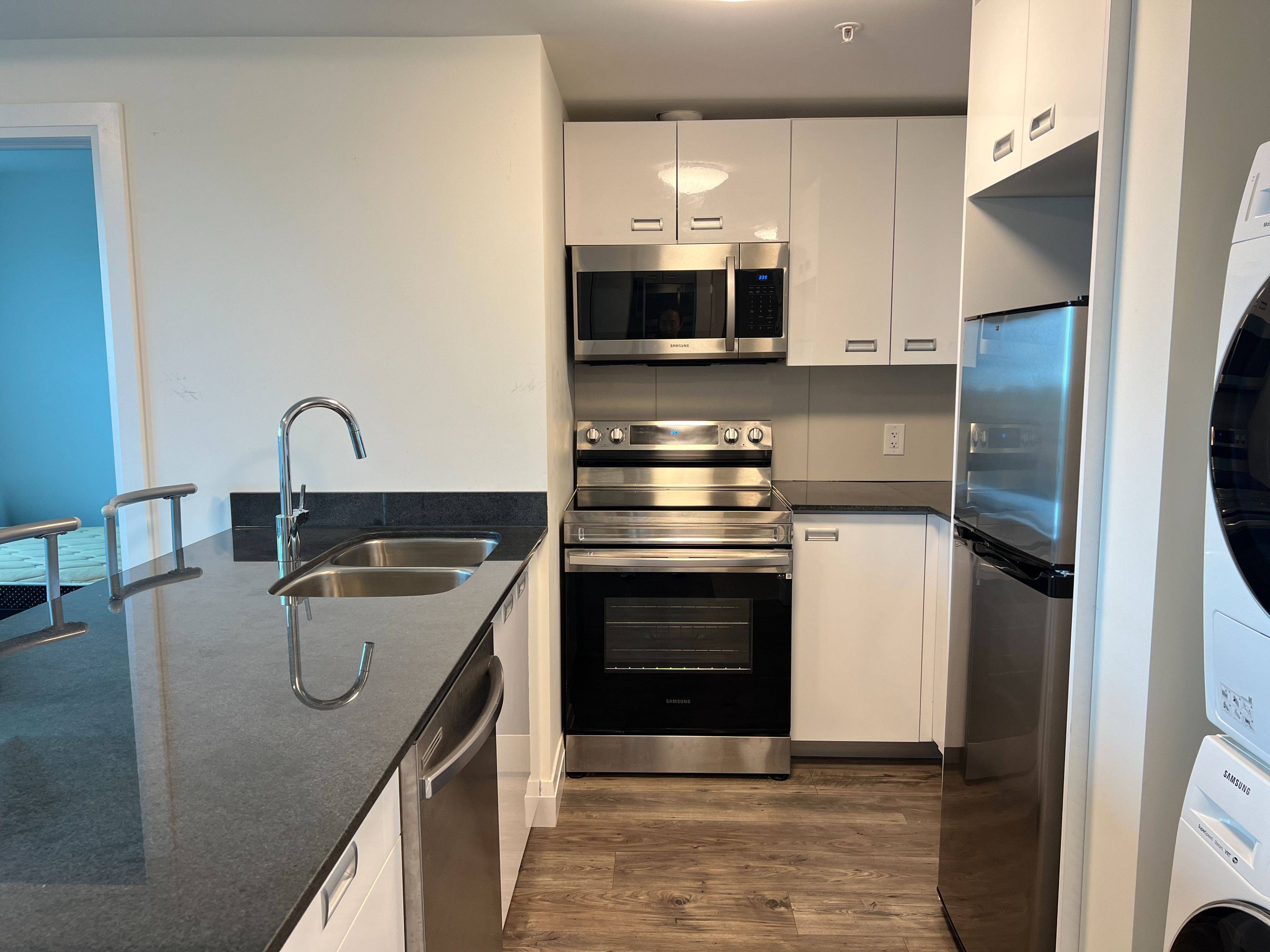$380,000
$389,900
2.5%For more information regarding the value of a property, please contact us for a free consultation.
2 Beds
2 Baths
SOLD DATE : 06/20/2025
Key Details
Sold Price $380,000
Property Type Condo
Sub Type Condo Apartment
Listing Status Sold
Purchase Type For Sale
Approx. Sqft 600-699
Subdivision 14 - Central City East
MLS Listing ID X12003700
Sold Date 06/20/25
Style Apartment
Bedrooms 2
HOA Fees $459
Annual Tax Amount $4,433
Tax Year 2024
Property Sub-Type Condo Apartment
Property Description
Attention investors! Discover a fabulous opportunity in one of Kingston's newer and most contemporary condominium buildings. This unit includes a kitchen with eating area, living room, two bedrooms & two bathrooms also in-suite laundry,. Both west facing bedrooms with oversized windows and patio door means lots of natural lights / beautiful views and all these making it a perfect place to enjoy the vibrant downtown surroundings. With public transit, entertainment, and Queen's University all within walking distance, this unit offers unparalleled convenience. The building itself boasts a wealth of exceptional amenities, including study rooms, a lounge/games room, a fitness center, bicycle storage, a rooftop patio, and an indoor atrium with a stunning glass ceiling. It comes fully furnished, currently leased through to the end of August 2025. With a variety of shops, restaurants, and pharmacies are just steps away , this unit is an excellent choice for students or investors!
Location
Province ON
County Frontenac
Community 14 - Central City East
Area Frontenac
Rooms
Family Room No
Basement Apartment
Kitchen 1
Interior
Interior Features Carpet Free, Storage
Cooling Central Air
Laundry In-Suite Laundry
Exterior
Amenities Available Party Room/Meeting Room, Rooftop Deck/Garden, Gym, Bike Storage, BBQs Allowed, Community BBQ
Exposure West
Balcony Open
Building
Locker Owned
Others
Senior Community Yes
Security Features Carbon Monoxide Detectors,Smoke Detector
Pets Allowed Restricted
Read Less Info
Want to know what your home might be worth? Contact us for a FREE valuation!

Our team is ready to help you sell your home for the highest possible price ASAP
"My job is to find and attract mastery-based agents to the office, protect the culture, and make sure everyone is happy! "






