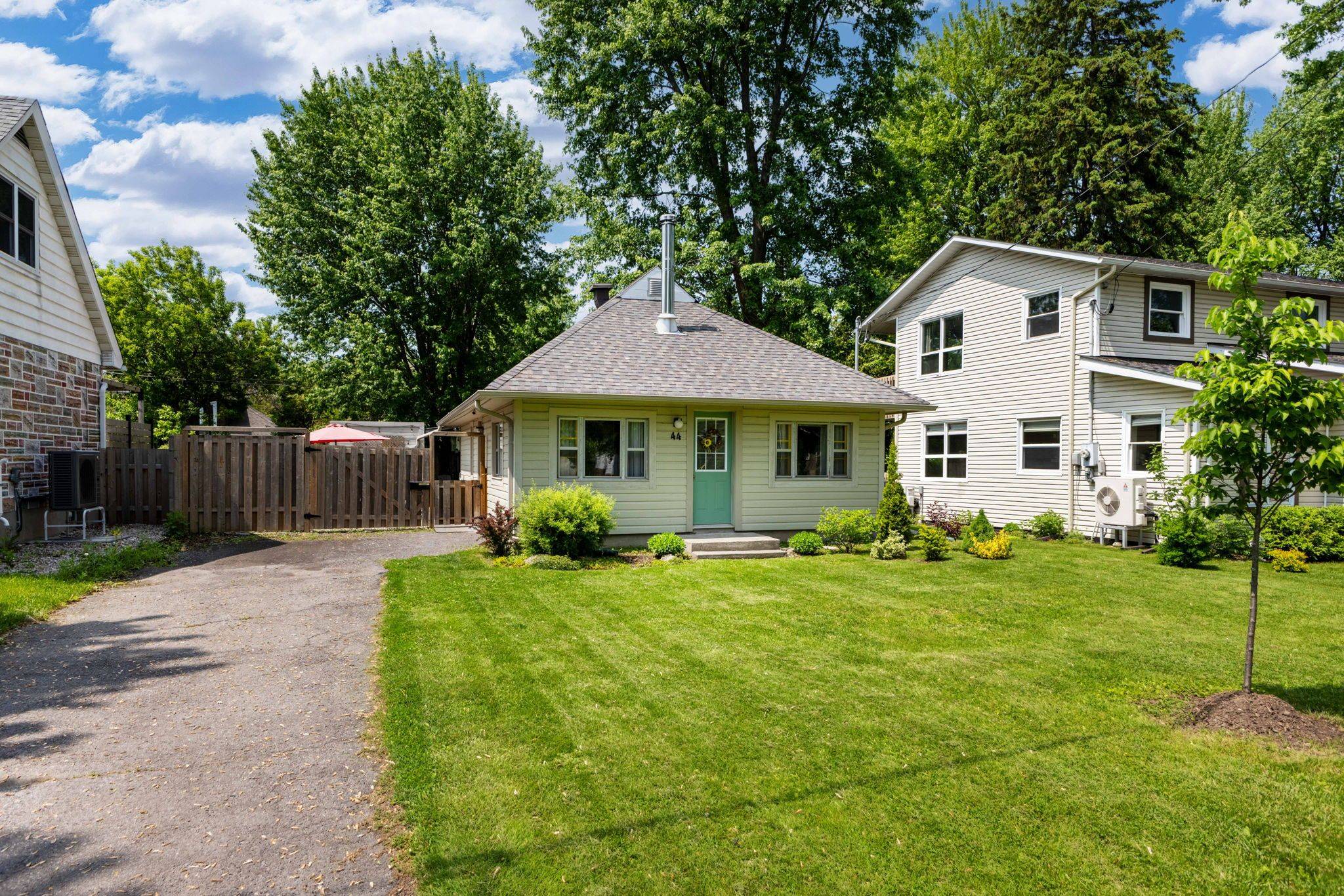$510,000
$519,500
1.8%For more information regarding the value of a property, please contact us for a free consultation.
2 Beds
1 Bath
SOLD DATE : 06/20/2025
Key Details
Sold Price $510,000
Property Type Single Family Home
Sub Type Detached
Listing Status Sold
Purchase Type For Sale
Approx. Sqft 700-1100
Subdivision 6101 - Britannia
MLS Listing ID X12194503
Sold Date 06/20/25
Style Bungalow
Bedrooms 2
Annual Tax Amount $3,703
Tax Year 2025
Property Sub-Type Detached
Property Description
Originally built as a cottage in 1949, this charming 2-bedroom, 1-bath bungalow offers a rare blend of vintage character and modern potential. Nestled on a quiet, dead-end street in a highly desirable neighborhood, the home sits on a 50 x 100 ft lot ideal for future expansion, with no floodplain restrictions. The home retains the quaint charm of its cottage origins, creating a peaceful, country-like atmosphere just minutes from all the conveniences of city living. The beautifully landscaped and fully fenced backyard features a spacious patio and a mature maple tree perfect for relaxing or entertaining outdoors. Enjoy the best of both worlds: serene surroundings with easy access to public transit, shopping, and other amenities. Plus, you're just a short walk to the scenic Ottawa River. An excellent opportunity for homeowners, investors, or builders looking to create something special in a prime location. 24 hours irrevocable
Location
Province ON
County Ottawa
Community 6101 - Britannia
Area Ottawa
Rooms
Family Room No
Basement Crawl Space
Kitchen 1
Interior
Interior Features Primary Bedroom - Main Floor, Sump Pump
Cooling Other
Fireplaces Number 1
Fireplaces Type Wood Stove
Exterior
Exterior Feature Privacy, Patio
Parking Features Lane
Pool None
Roof Type Asphalt Shingle
Lot Frontage 50.0
Lot Depth 100.04
Total Parking Spaces 3
Building
Foundation Block, Wood
Others
Senior Community No
Read Less Info
Want to know what your home might be worth? Contact us for a FREE valuation!

Our team is ready to help you sell your home for the highest possible price ASAP
"My job is to find and attract mastery-based agents to the office, protect the culture, and make sure everyone is happy! "






