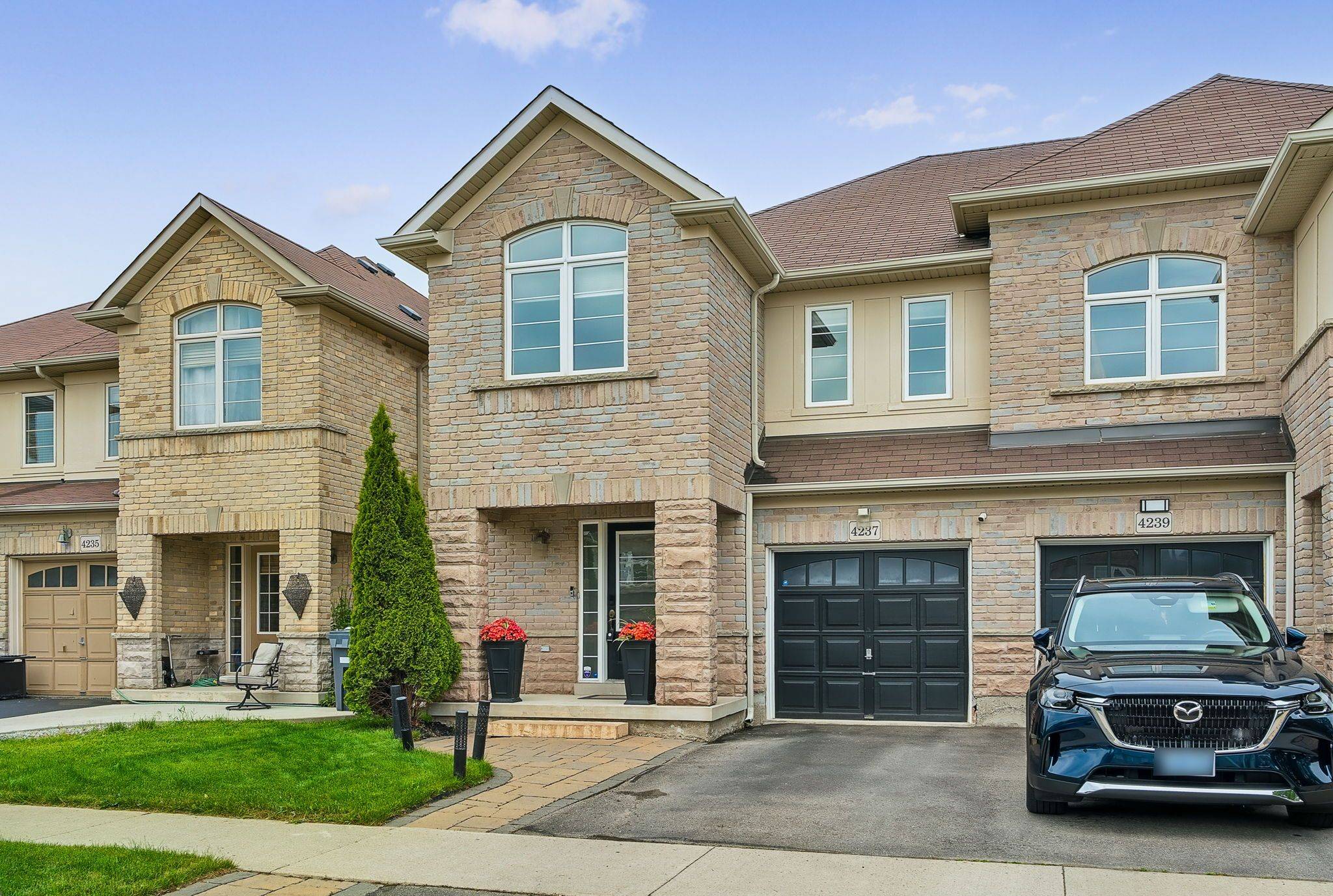$1,051,000
$1,088,000
3.4%For more information regarding the value of a property, please contact us for a free consultation.
3 Beds
4 Baths
SOLD DATE : 06/20/2025
Key Details
Sold Price $1,051,000
Property Type Multi-Family
Sub Type Semi-Detached
Listing Status Sold
Purchase Type For Sale
Approx. Sqft 1500-2000
Subdivision Alton
MLS Listing ID W12208286
Sold Date 06/20/25
Style 2-Storey
Bedrooms 3
Building Age 6-15
Annual Tax Amount $4,636
Tax Year 2024
Property Sub-Type Semi-Detached
Property Description
Excellent Location! Located in the heart of Alton Village, this 3 bedroom, 3.5 bathroom semi-detached home offers a bright, open concept layout, thoughtful updates, and a family friendly location - just steps from top schools, parks, rec centre, library and shopping & offering easy access to 407, Dundas and QEW. Carpet free and freshly painted (2025), with updated hardwood flooring upstairs (2023) and quartz countertops in the upstairs bathrooms (2023). Open main level features bright kitchen features w/ soft close cabinetry, quartz counters, a breakfast bar, dinette area plus separate living/dining - plenty of seating and functionality for every day living. Upstairs, you'll find three bedrooms plus a bonus loft space (easily converts to a fourth bed), two full bathrooms, and convenient bedroom level laundry. Fully finished basement offers plenty of room for all as well as an additional full bath. Enjoy summers in your fully fenced yard including a spacious deck (2015). Front landscaping and hardscaping (2015) offer plenty of curb appeal - just move in and enjoy! This turn-key, move in ready home is a fantastic opportunity to own in one of Burlington's most desirable neighbourhoods
Location
Province ON
County Halton
Community Alton
Area Halton
Rooms
Family Room Yes
Basement Finished, Full
Kitchen 1
Interior
Interior Features Auto Garage Door Remote
Cooling Central Air
Exterior
Parking Features Private
Garage Spaces 1.0
Pool None
Roof Type Asphalt Shingle
Lot Frontage 24.93
Lot Depth 85.3
Total Parking Spaces 2
Building
Foundation Poured Concrete
Others
Senior Community Yes
Read Less Info
Want to know what your home might be worth? Contact us for a FREE valuation!

Our team is ready to help you sell your home for the highest possible price ASAP
"My job is to find and attract mastery-based agents to the office, protect the culture, and make sure everyone is happy! "






