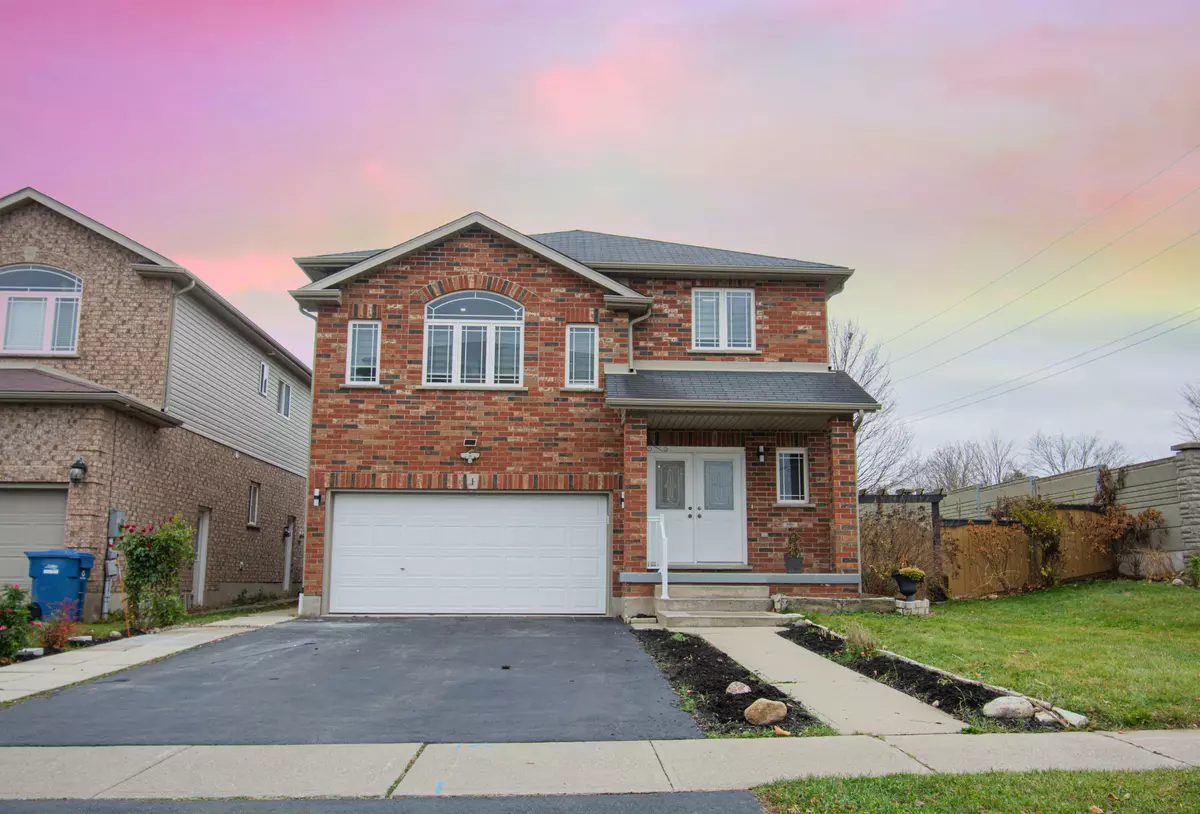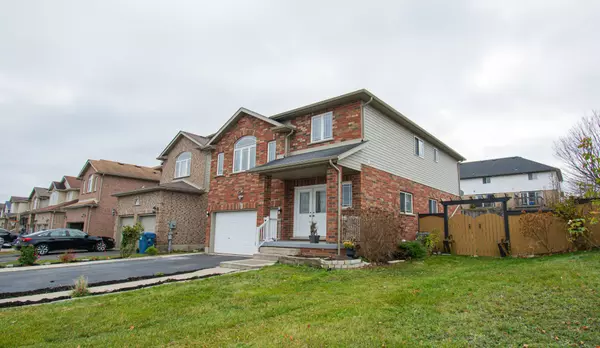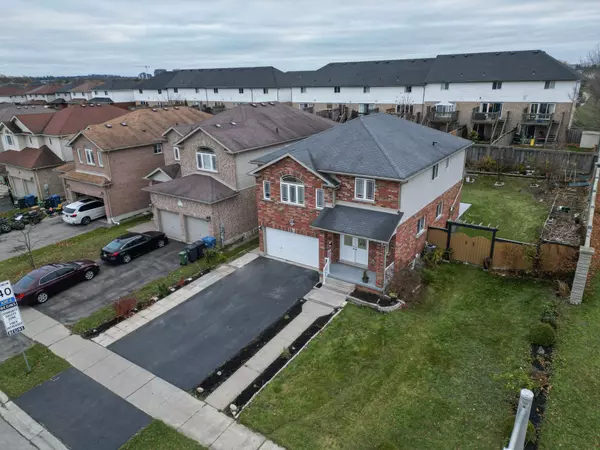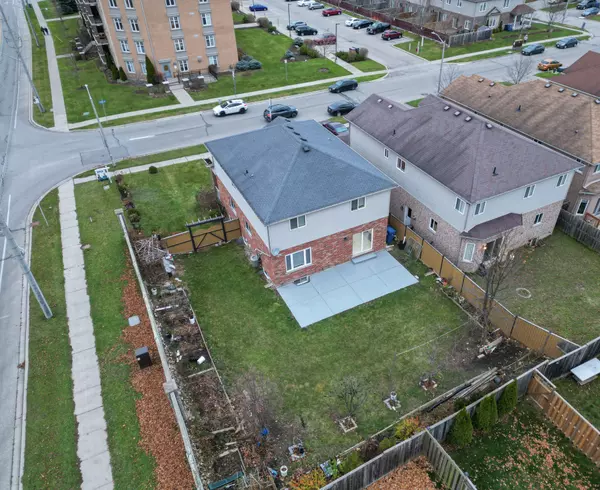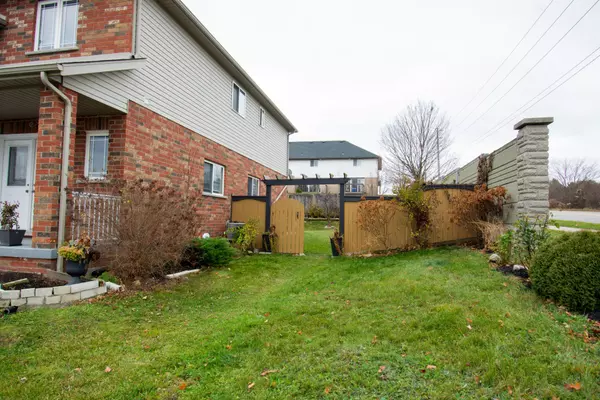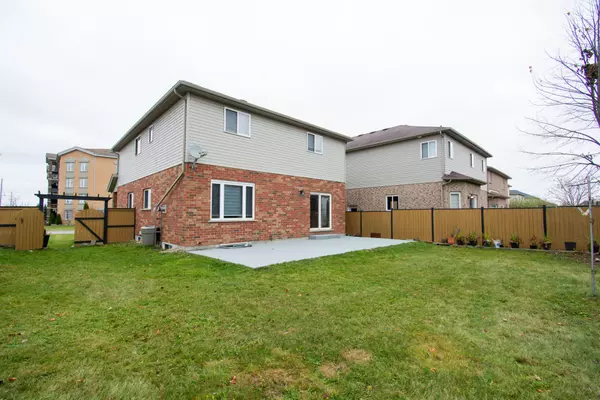$1,092,000
$1,099,900
0.7%For more information regarding the value of a property, please contact us for a free consultation.
6 Beds
4 Baths
SOLD DATE : 02/24/2025
Key Details
Sold Price $1,092,000
Property Type Single Family Home
Sub Type Detached
Listing Status Sold
Purchase Type For Sale
Approx. Sqft 2000-2500
Subdivision Pine Ridge
MLS Listing ID X10929384
Sold Date 02/24/25
Style 2-Storey
Bedrooms 6
Annual Tax Amount $7,400
Tax Year 2023
Property Sub-Type Detached
Property Description
Welcome to 1 Colonial Drive! This absolutely stunning home, located in Guelphs desirable south end. Surrounded by scenic parks, serene walking trails, and highly rated public and Catholic schools, this property offers the ideal combination of comfort and convenience. The main floor boasts a spacious layout with a separate dining area, a cozy living area with a gas fireplace, a bright kitchen with a breakfast area , and a convenient guest washroom. Upstairs, you'll find four generously sized bedrooms and a bonus spacious family room, including a luxurious primary suite with a 5-piece ensuite, two full bathrooms. Laundry is located in mudroom which is easily accessible from the basement and the main floor( separate rough in available available in basement), The fully finished basement features a bright, open-concept two-rooms and a full bathroom. The fully fenced backyard is beautifully landscaped, offering a private outdoor space for relaxation or entertaining. Situated in a top-rated school district and close to all major amenities, this home truly has it all. Show with confidencethis is the perfect family home!
Location
Province ON
County Wellington
Community Pine Ridge
Area Wellington
Rooms
Family Room Yes
Basement Finished
Kitchen 1
Separate Den/Office 2
Interior
Interior Features Water Meter
Cooling Central Air
Exterior
Parking Features Private Double
Garage Spaces 2.0
Pool None
Roof Type Asphalt Shingle
Lot Frontage 53.0
Lot Depth 109.0
Total Parking Spaces 6
Building
Foundation Concrete Block
Others
ParcelsYN No
Read Less Info
Want to know what your home might be worth? Contact us for a FREE valuation!

Our team is ready to help you sell your home for the highest possible price ASAP
"My job is to find and attract mastery-based agents to the office, protect the culture, and make sure everyone is happy! "

