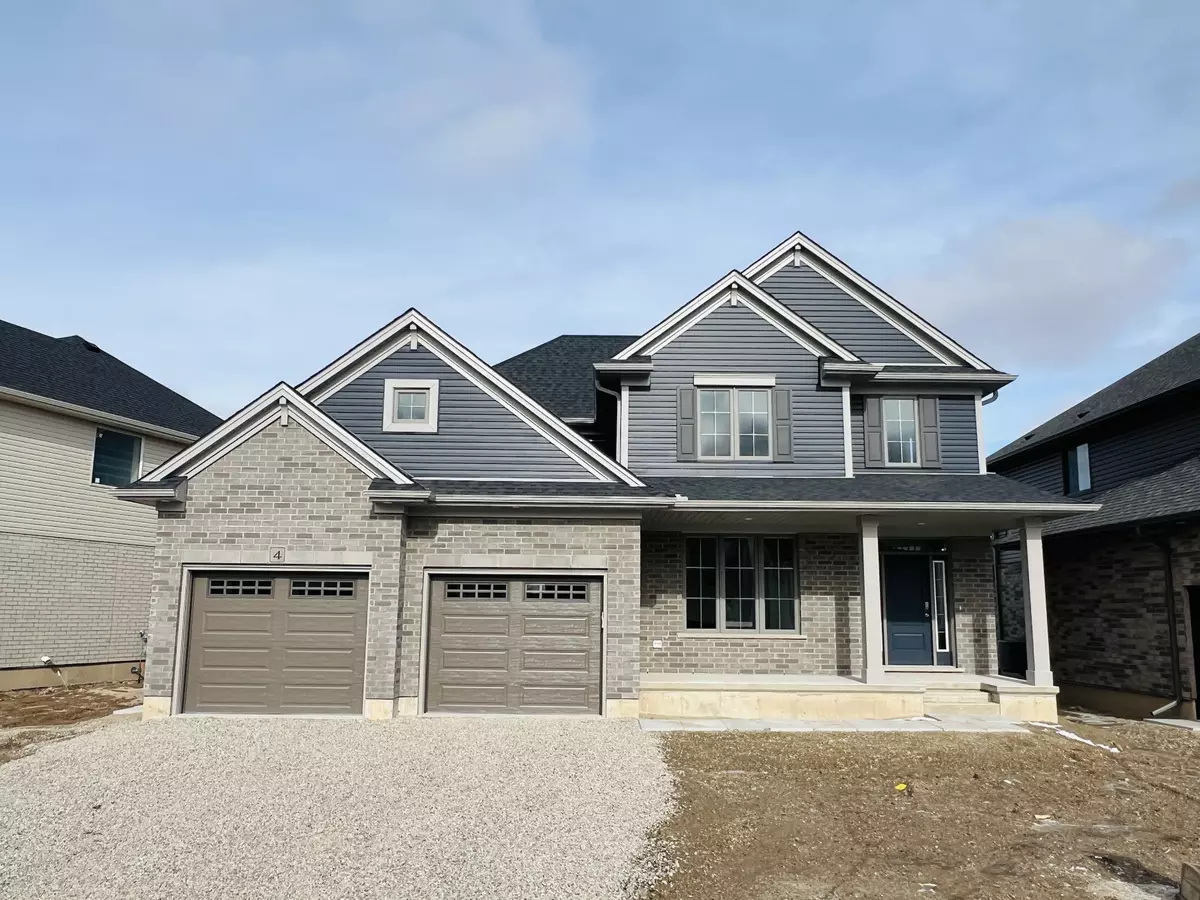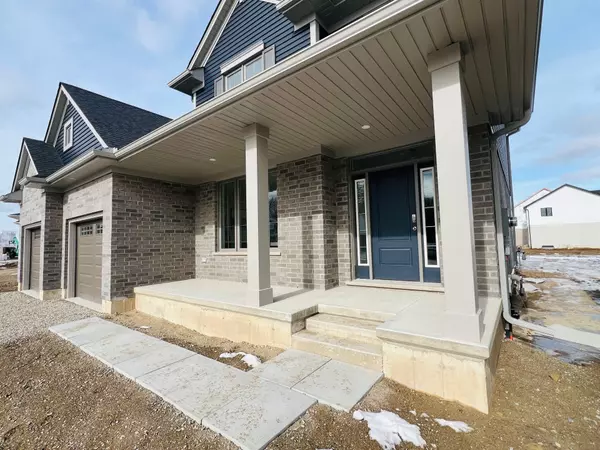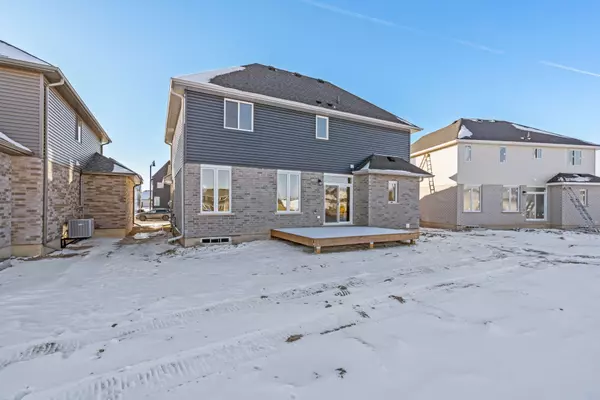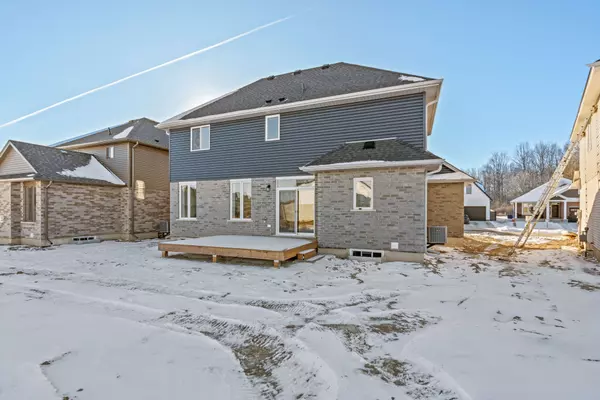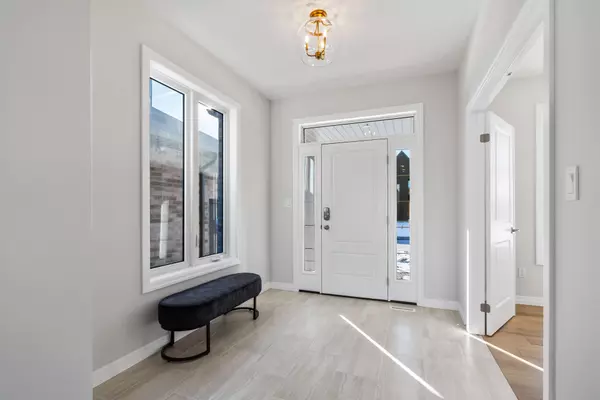$850,000
$875,000
2.9%For more information regarding the value of a property, please contact us for a free consultation.
4 Beds
3 Baths
SOLD DATE : 02/24/2025
Key Details
Sold Price $850,000
Property Type Single Family Home
Sub Type Detached
Listing Status Sold
Purchase Type For Sale
Subdivision St. Thomas
MLS Listing ID X11959348
Sold Date 02/24/25
Style 2-Storey
Bedrooms 4
Tax Year 2024
Property Sub-Type Detached
Property Description
This exceptional new build, crafted by Hayhoe Homes, is move-in ready and located on a tranquil cul-de-sac, just minutes from the picturesque beaches of Port Stanley and only 25 minutes from London. The home features 4 spacious bedrooms, 2.5 bathrooms, and a 2-car garage with a separate entrance to an unfinished basement, offering great development potential for a future family room, 5th bedroom, and additional bathroom. The layout includes 9' main floor ceilings, hardwood and ceramic tile flooring (as per plan), and stunning quartz countertops, tile backsplash, island and pantry in the designer kitchen. A main floor office offers a quiet, dedicated space for work or study. Plus, the home includes a Tarion new home warranty, convenient main floor laundry, rear deck, plus many upgraded features throughout. With its prime location, thoughtful design, and room for future growth, this home is ready for you to move in and make it your own. Taxes to be assessed.
Location
Province ON
County Elgin
Community St. Thomas
Area Elgin
Zoning R1
Rooms
Family Room No
Basement Separate Entrance, Unfinished
Kitchen 1
Interior
Interior Features ERV/HRV, Sump Pump
Cooling Central Air
Exterior
Exterior Feature Deck
Parking Features Private Double, Private
Garage Spaces 2.0
Pool None
Roof Type Shingles
Lot Frontage 58.0
Lot Depth 110.4
Total Parking Spaces 4
Building
Foundation Poured Concrete
Others
Senior Community Yes
Read Less Info
Want to know what your home might be worth? Contact us for a FREE valuation!

Our team is ready to help you sell your home for the highest possible price ASAP
"My job is to find and attract mastery-based agents to the office, protect the culture, and make sure everyone is happy! "

