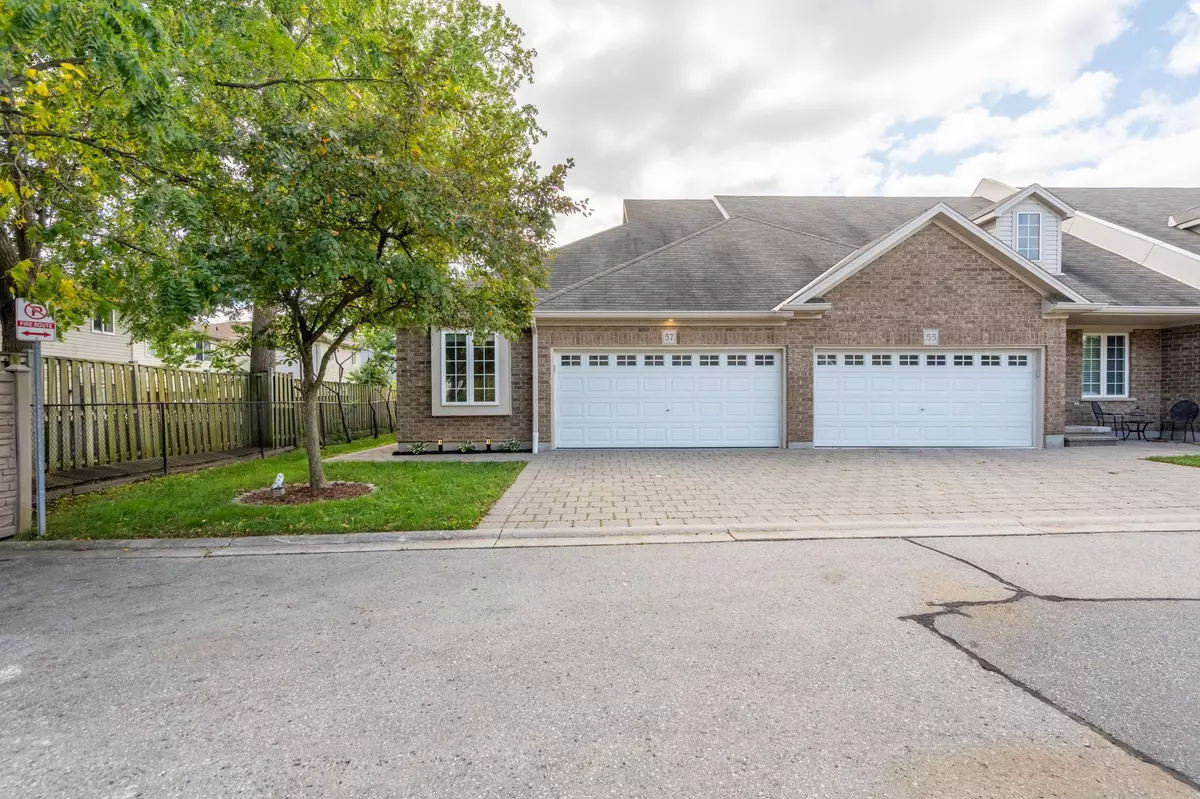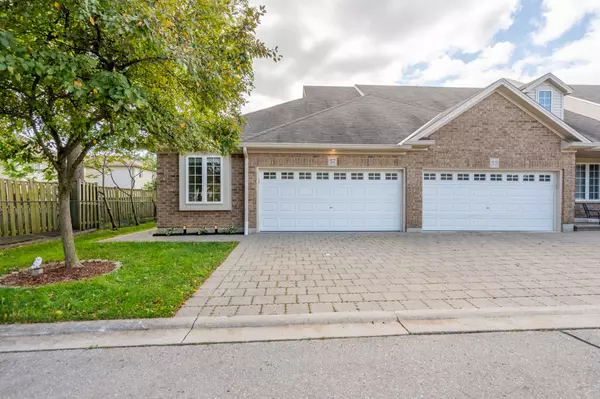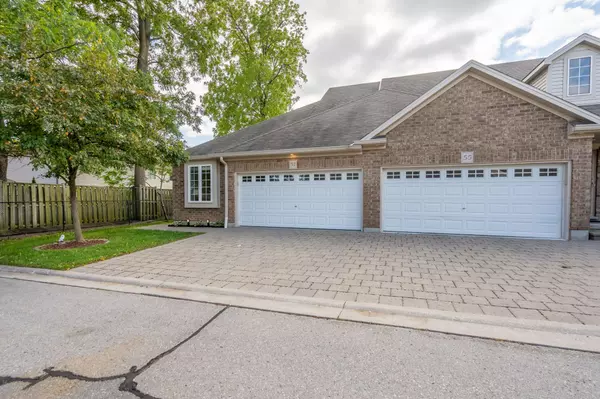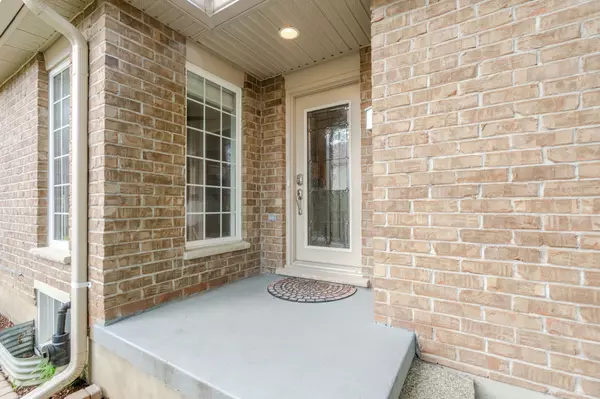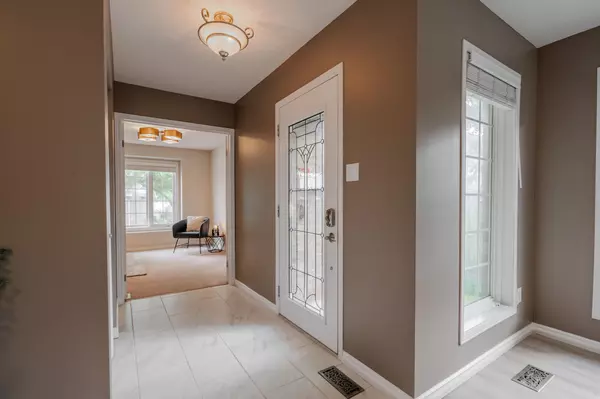$505,000
$550,000
8.2%For more information regarding the value of a property, please contact us for a free consultation.
2 Beds
2 Baths
SOLD DATE : 02/24/2025
Key Details
Sold Price $505,000
Property Type Condo
Sub Type Condo Townhouse
Listing Status Sold
Purchase Type For Sale
Approx. Sqft 1200-1399
Subdivision North C
MLS Listing ID X11921148
Sold Date 02/24/25
Style Bungalow
Bedrooms 2
HOA Fees $402
Annual Tax Amount $4,326
Tax Year 2024
Property Sub-Type Condo Townhouse
Property Description
Beautifully updated one-floor condo with attached double car garage in quiet subdivision of northeast London! This end-unit is tucked away in the complex and offers a ton of privacy. Main floor boasts open-concept living and dining room combo with brand new high quality Lifeproof vinyl flooring throughout; spacious kitchen with pantry and two-tiered breakfast bar; large primary bedroom with double closets and 4pc ensuite with jacuzzi tub; flexible second bedroom that could be used as a den or office; and an additional 4 pc bathroom. Unfinished basement with bathroom rough-in offers plenty of room for storage, or a blank canvas for additional living space. Incredibly private outdoor space out back to sit and enjoy those summer evenings. Main floor laundry and an attached double car garage with inside entry make this a great option for those looking for one-level living. Shopping, restaurants, YMCA, and a host of other amenities all close by. Enjoy maintenance-free condo living in this northeast gem!
Location
Province ON
County Middlesex
Community North C
Area Middlesex
Zoning R5-3, R6-3, D35
Rooms
Family Room No
Basement Full, Unfinished
Kitchen 1
Interior
Interior Features Sump Pump
Cooling Central Air
Laundry Laundry Closet
Exterior
Exterior Feature Deck, Landscaped
Parking Features Private
Garage Spaces 2.0
Amenities Available BBQs Allowed, Visitor Parking
Roof Type Asphalt Shingle
Exposure East
Total Parking Spaces 4
Building
Foundation Poured Concrete
Locker None
Others
Pets Allowed Restricted
Read Less Info
Want to know what your home might be worth? Contact us for a FREE valuation!

Our team is ready to help you sell your home for the highest possible price ASAP
"My job is to find and attract mastery-based agents to the office, protect the culture, and make sure everyone is happy! "

