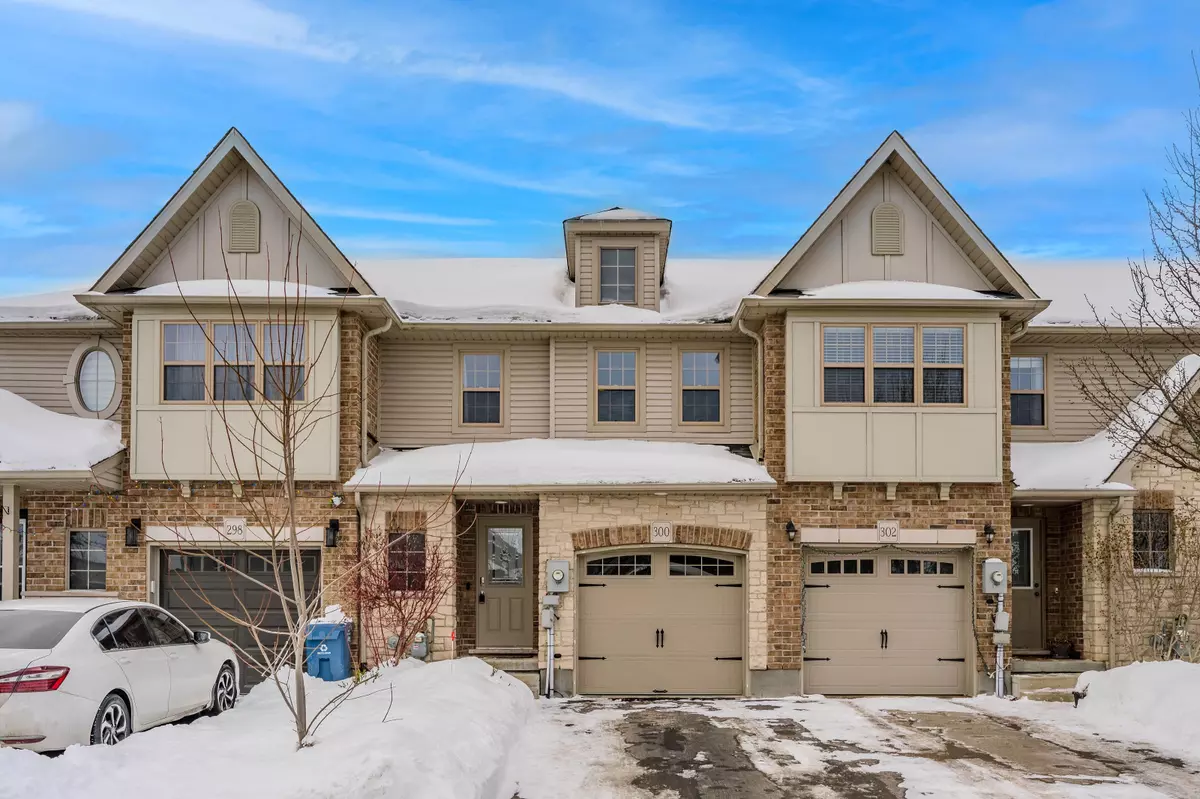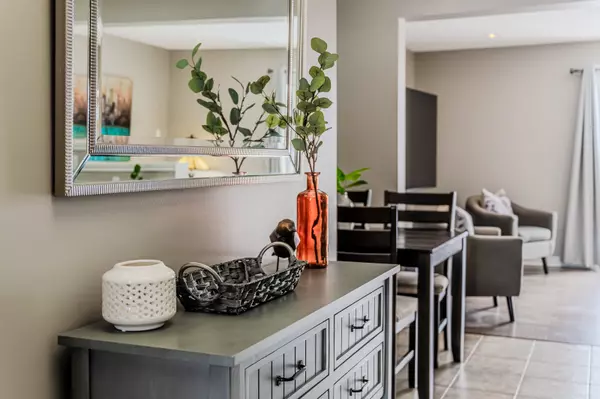$775,000
$779,900
0.6%For more information regarding the value of a property, please contact us for a free consultation.
3 Beds
3 Baths
SOLD DATE : 02/24/2025
Key Details
Sold Price $775,000
Property Type Condo
Sub Type Att/Row/Townhouse
Listing Status Sold
Purchase Type For Sale
Approx. Sqft 1500-2000
Subdivision Grange Hill East
MLS Listing ID X11969313
Sold Date 02/24/25
Style 2-Storey
Bedrooms 3
Annual Tax Amount $4,044
Tax Year 2024
Property Sub-Type Att/Row/Townhouse
Property Description
This beautifully maintained freehold townhouse offers approximately 1,500 sq. ft. of stylish and functional living space. Designed with an open-concept layout, the home is filled with natural light from its large windows, creating a bright and inviting atmosphere. Freshly painted and featuring newly steam-cleaned carpet, this home is move-in ready. It boasts three spacious bedrooms with double-door closets, along with two full bathrooms for ultimate convenience. The pot lights in the living room and elegant light fixtures throughout enhance the homes modern appeal.Enjoy the ease of second-floor laundry, while the fully finished basement offers additional space for a recreation room, home office, or gym. The home is equipped with a water softener and water purifier, ensuring high water quality. Step outside to a privately fenced backyard, complete with a beautiful gazebo, perfect for relaxing or entertaining guests.Located in a quiet, family-friendly neighborhood, this home is within walking distance of parks, top-rated schools, and all essential amenities. Dont miss out on this incredible opportunityschedule your private showing today!
Location
Province ON
County Wellington
Community Grange Hill East
Area Wellington
Rooms
Family Room Yes
Basement Finished, Full
Kitchen 1
Interior
Interior Features Water Softener
Cooling Central Air
Exterior
Garage Spaces 1.0
Pool None
Roof Type Asphalt Shingle
Lot Frontage 6.1
Lot Depth 33.5
Total Parking Spaces 3
Building
Foundation Concrete
Read Less Info
Want to know what your home might be worth? Contact us for a FREE valuation!

Our team is ready to help you sell your home for the highest possible price ASAP
"My job is to find and attract mastery-based agents to the office, protect the culture, and make sure everyone is happy! "






