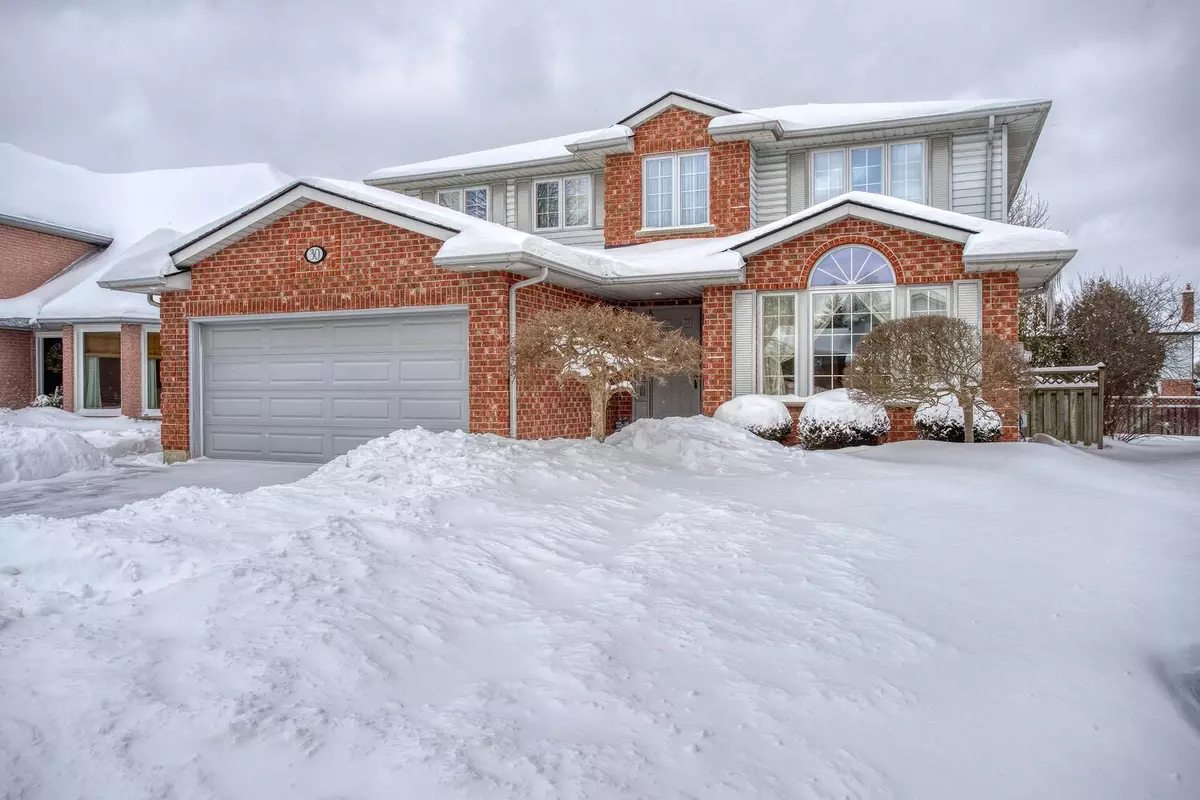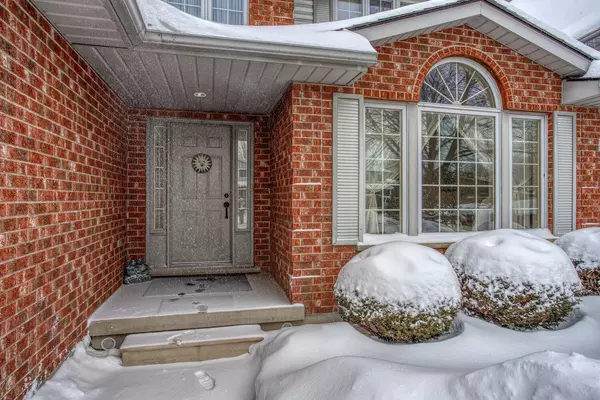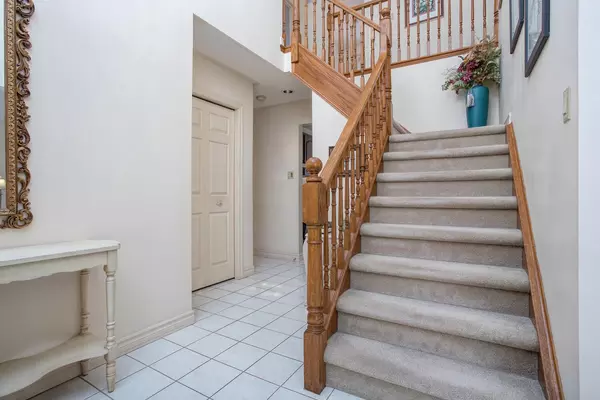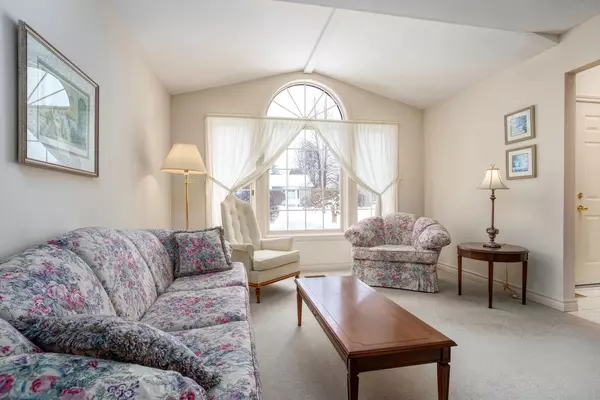$1,000,000
$949,900
5.3%For more information regarding the value of a property, please contact us for a free consultation.
3 Beds
3 Baths
SOLD DATE : 02/23/2025
Key Details
Sold Price $1,000,000
Property Type Single Family Home
Sub Type Detached
Listing Status Sold
Purchase Type For Sale
Approx. Sqft 2000-2500
Subdivision Parkwood Gardens
MLS Listing ID X11975708
Sold Date 02/23/25
Style 2-Storey
Bedrooms 3
Annual Tax Amount $6,453
Tax Year 2024
Property Sub-Type Detached
Property Description
Welcome to your future home nestled on a tranquil street in the West end of Guelph. This stately residence offers 2076 sqft of living space, perfect for families seeking comfort and convenience with room to make it uniquely yours. Built with impeccable attention to detail by the well respected builder Albert Reid. Featuring a custom cherry kitchen that seamlessly blends functionality with a touch of classic elegance, inviting culinary creativity and warm gatherings. The large, private backyard is a canvas for your personal oasis, ideal for gardening, entertaining, or simply basking in your serene surroundings. Each bedroom is oversized, with the primary suite boasting a walk-in closet and a private ensuite. The house has been meticulously maintained, ensuring stress-free living while presenting a wealth of opportunities to infuse your personal style. A huge, untouched basement awaits your imagination, offering endless possibilities to create a multi-functional environment tailored to your needs. Whether it's a home office, gym, or entertainment hub, the choice is yours. Located just moments from the West End Rec Centre and the convenience of Costco, this home provides the perfect balance of tranquil living with excellent accessibility to amenities. Don't miss your chance to own this well-built home that offers both immediate livability and the opportunity for customization. It's time to start your new chapter in this quiet pocket of Guelph...
Location
Province ON
County Wellington
Community Parkwood Gardens
Area Wellington
Zoning R1B-28
Rooms
Family Room Yes
Basement Full, Unfinished
Kitchen 1
Interior
Interior Features Auto Garage Door Remote, Water Softener
Cooling Central Air
Fireplaces Number 1
Fireplaces Type Living Room
Exterior
Exterior Feature Deck, Porch
Garage Spaces 2.0
Pool None
Roof Type Fibreglass Shingle
Lot Frontage 44.95
Lot Depth 114.0
Total Parking Spaces 4
Building
Foundation Poured Concrete
Others
Senior Community Yes
ParcelsYN No
Read Less Info
Want to know what your home might be worth? Contact us for a FREE valuation!

Our team is ready to help you sell your home for the highest possible price ASAP
"My job is to find and attract mastery-based agents to the office, protect the culture, and make sure everyone is happy! "






