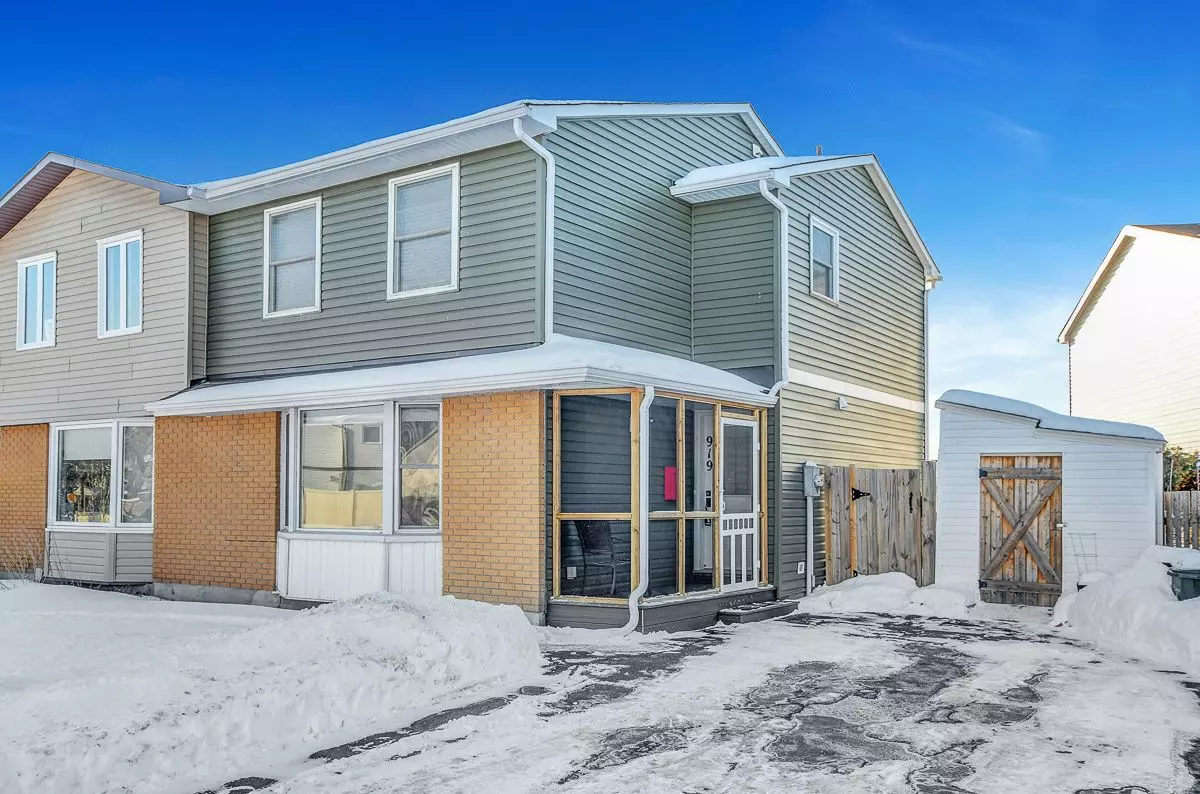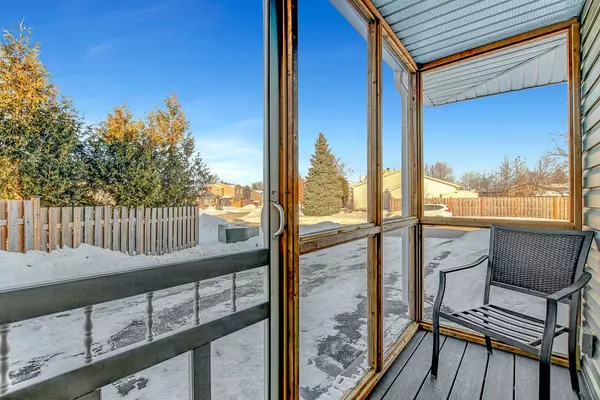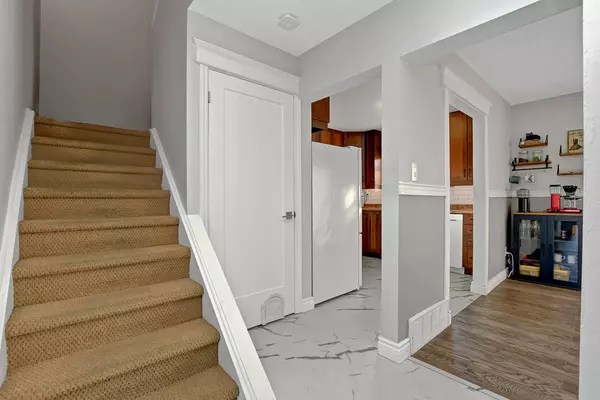$550,000
$550,000
For more information regarding the value of a property, please contact us for a free consultation.
3 Beds
2 Baths
SOLD DATE : 02/22/2025
Key Details
Sold Price $550,000
Property Type Multi-Family
Sub Type Semi-Detached
Listing Status Sold
Purchase Type For Sale
Subdivision 1101 - Chatelaine Village
MLS Listing ID X11972579
Sold Date 02/22/25
Style 2-Storey
Bedrooms 3
Annual Tax Amount $3,146
Tax Year 2024
Property Sub-Type Semi-Detached
Property Description
Backing on to a park, this fresh 3 bedroom, 2 bath semi-detached home blends great location with tranquility. Enjoy abundant natural light throughout the main level. The large living room features a bay window that floods the space with sunlight, along with a dining area with newer patio doors leading to the private, fenced backyard. Updated hardwood floors in the living and dining rooms. The updated kitchen is both spacious and practical, with ceiling-height wood cabinetry, newer vinyl flooring, plenty of counter space, a double sink, and a large window overlooking the yard. Upstairs, the large primary bedroom offers ample closet space and a peaceful retreat. The full bathroom has been updated, and there are two additional well-sized bedrooms. Hardwood flooring in all of the bedrooms. Lots of potential in the lower level for a rec room, home office or gym. Outside, you will find a screened-in front porch, storage shed and a large driveway. New siding and eavestroughing done in 2022. Convenient located near transportation, schools, bike paths, and shopping. Don't miss the opportunity to make this wonderful property your own!
Location
Province ON
County Ottawa
Community 1101 - Chatelaine Village
Area Ottawa
Zoning Residential
Rooms
Family Room No
Basement Full, Unfinished
Kitchen 1
Interior
Interior Features None
Cooling Central Air
Exterior
Pool None
Roof Type Asphalt Shingle
Lot Frontage 51.4
Lot Depth 100.0
Total Parking Spaces 3
Building
Foundation Poured Concrete
Read Less Info
Want to know what your home might be worth? Contact us for a FREE valuation!

Our team is ready to help you sell your home for the highest possible price ASAP
"My job is to find and attract mastery-based agents to the office, protect the culture, and make sure everyone is happy! "






