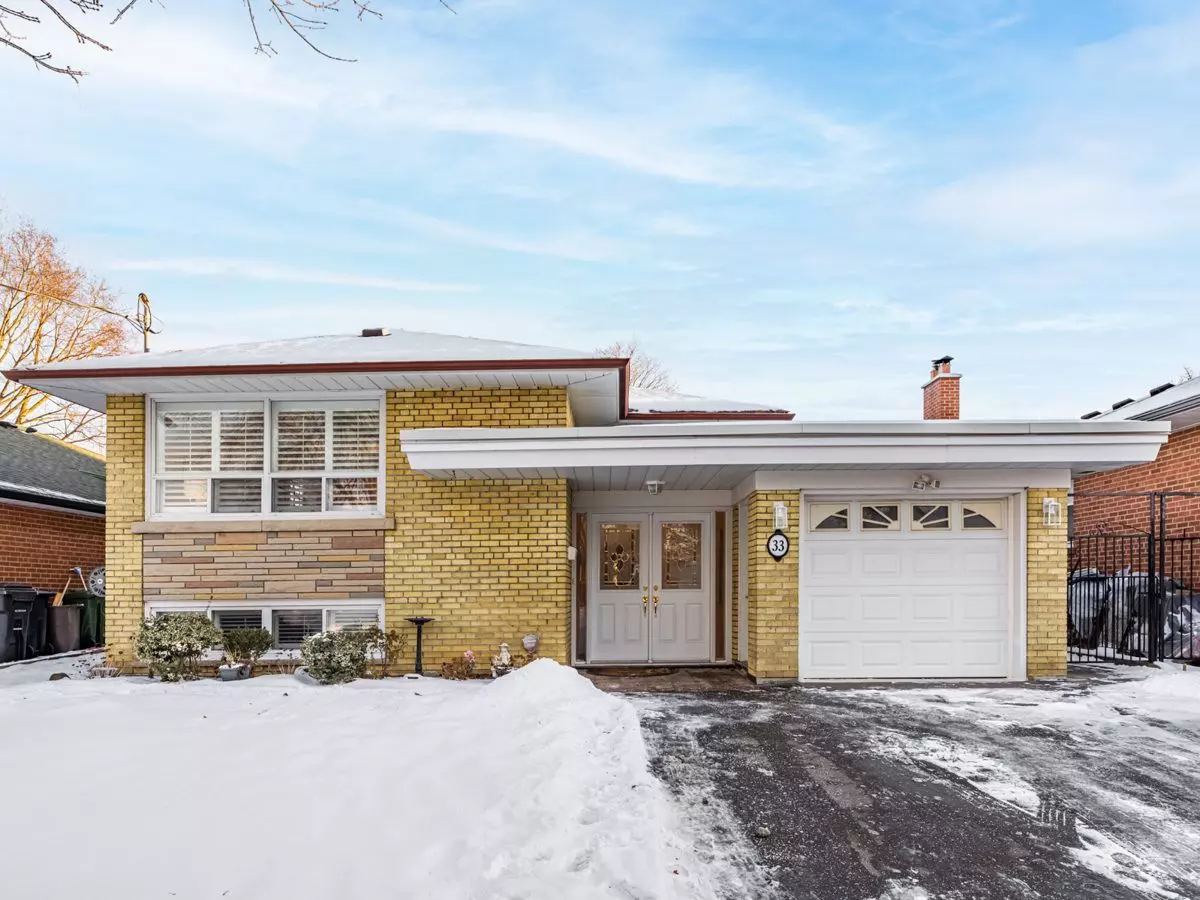$1,321,000
$1,099,000
20.2%For more information regarding the value of a property, please contact us for a free consultation.
3 Beds
2 Baths
SOLD DATE : 02/22/2025
Key Details
Sold Price $1,321,000
Property Type Single Family Home
Sub Type Detached
Listing Status Sold
Purchase Type For Sale
Subdivision Kingsview Village-The Westway
MLS Listing ID W11967185
Sold Date 02/22/25
Style Bungalow
Bedrooms 3
Annual Tax Amount $5,372
Tax Year 2024
Property Sub-Type Detached
Property Description
Welcome to 33 Winnipeg Road, a spacious Etobicoke bungalow, located in one of the most sought-after family neighbourhoods. This home boasts an open-concept living and dining area, bathed in natural sunlight, streaming through expansive windows, all beautifully accented with shutters. The generously sized kitchen is complemented by an additional dining room. This thoughtfully added extension enhances the home's square footage and offers a seamless walk-out to the backyard, perfect for effortless enjoyment and outdoor entertaining. The finished basement is complete with a second eat-in kitchen, large living and dinings spaces, a separate entrance and above grade windows. Whether you choose to enjoy the additional space as is, transform it into a separate income-generating suite, or use it for extended family living, you have incredible flexibility. See floor plan. This home shows true pride of ownership and has been impeccably maintained and updated along the way. It's ready for you to move in and call it home or add your personal touch. Don't miss this opportunity! Conveniently located walking distance to top rated schools, easy access ttc, GO, Up Express & major highways.
Location
Province ON
County Toronto
Community Kingsview Village-The Westway
Area Toronto
Rooms
Family Room Yes
Basement Separate Entrance, Finished
Kitchen 2
Interior
Interior Features Carpet Free
Cooling Central Air
Fireplaces Number 1
Fireplaces Type Electric
Exterior
Parking Features Private Double
Garage Spaces 1.0
Pool None
Roof Type Asphalt Shingle
Lot Frontage 44.06
Lot Depth 122.68
Total Parking Spaces 3
Building
Foundation Concrete Block
Read Less Info
Want to know what your home might be worth? Contact us for a FREE valuation!

Our team is ready to help you sell your home for the highest possible price ASAP
"My job is to find and attract mastery-based agents to the office, protect the culture, and make sure everyone is happy! "






