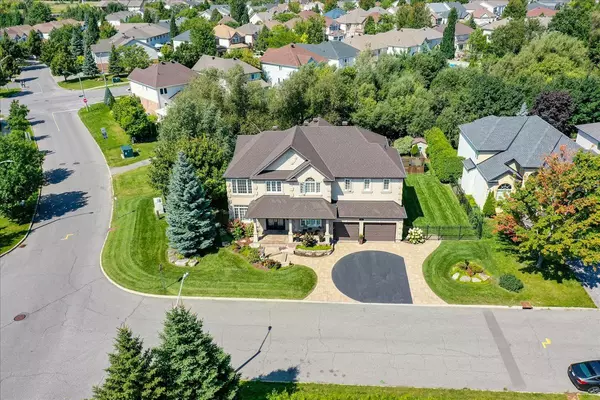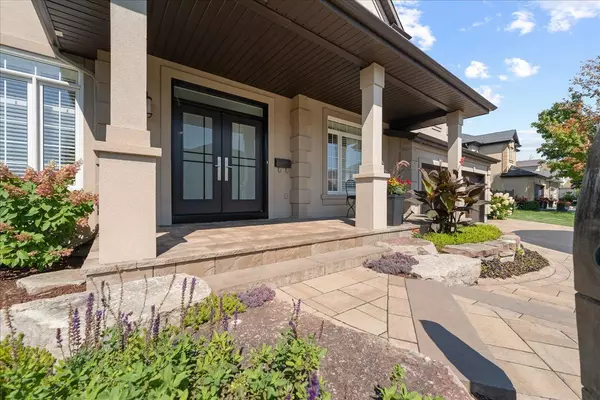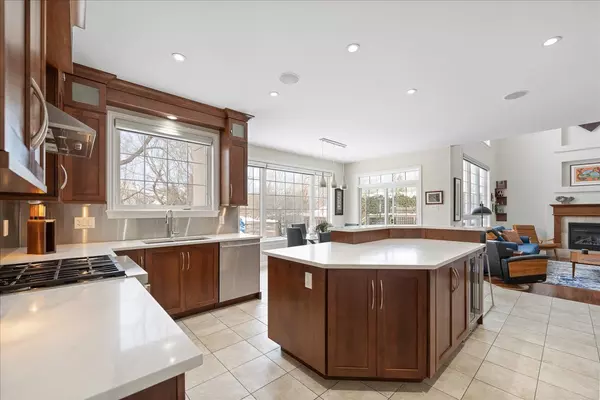$1,350,081
$1,349,900
For more information regarding the value of a property, please contact us for a free consultation.
5 Beds
4 Baths
SOLD DATE : 02/22/2025
Key Details
Sold Price $1,350,081
Property Type Single Family Home
Sub Type Detached
Listing Status Sold
Purchase Type For Sale
Approx. Sqft 3500-5000
Subdivision 1107 - Springridge/East Village
MLS Listing ID X11972684
Sold Date 02/22/25
Style 2-Storey
Bedrooms 5
Annual Tax Amount $9,636
Tax Year 2024
Property Sub-Type Detached
Property Description
This corner-lot home, spanning 5,000+ sq. ft., blends style, space & a seamless connection to nature. Expanded & upgraded w/full stucco surround elevation, it stands out in Springridge. Nestled on a 0.20-acre lot backing green space, it offers privacy & tranquility. Inside, a grand 20' foyer leads to an open-concept main lvl w/hardwood throughout. The great rm features 20' ceilings, a gas FP, & stylish wall niches, creating a stunning focal point.The kitchen (2021) w/eating area is a chef's dream, featuring a breakfast bar, gas range, quartz counters, SS backsplash, high-end cabinetry, wine fridge, & upgraded lighting. The formal dining rm has crown mouldings, while the living rm features elegant wall niches. Also on this lvl: a laundry rm w/cabinetry & sink & a den that can serve as a 5th bed w/ensuite & closet.The primary suite is a luxurious retreat w/vaulted ceilings & 2 WICs. The renovated ensuite features vaulted ceilings, a glass shower, deep soaker tub, & dual sinks. Addl beds offer private ensuites or a shared bath.The fully finished LL is designed for entertainment & versatility, featuring 2 rec rms, a home theatre, bar, gym, & a bonus rm-formerly a dance studio, ideal as a playroom or den. Ample storage keeps things organized. Located in Springridge, Orleans, this home is mins from schools, parks, trails, shopping, & essential services. Curb appeal abounds w/landscaping, accent stonework, a lock-stone driveway, & elegant flowerbeds. Recent upgrades include a new roof (2022), freshly replaced front doors (2024), & a refinished insulated garage.The backyard is a private retreat, featuring an expanded patio, pergola, & large deck, ideal for entertaining. The landscaped yard includes green space, a storage shed, & a hot tub w/privacy fencing.W/its rare corner lot, upscale finishes, & thoughtfully designed spaces, this move-in-ready home offers luxury, comfort, & a true connection to nature.
Location
Province ON
County Ottawa
Community 1107 - Springridge/East Village
Area Ottawa
Zoning R1VV
Rooms
Family Room Yes
Basement Finished
Kitchen 1
Interior
Interior Features Auto Garage Door Remote, On Demand Water Heater, Rough-In Bath, Storage
Cooling Central Air
Fireplaces Number 1
Fireplaces Type Family Room, Natural Gas
Exterior
Exterior Feature Deck, Hot Tub, Landscape Lighting, Landscaped, Patio, Privacy, Porch
Parking Features Lane
Garage Spaces 2.5
Pool None
View Creek/Stream, Forest
Roof Type Asphalt Shingle
Lot Frontage 87.27
Lot Depth 108.27
Total Parking Spaces 8
Building
Foundation Concrete
Others
Senior Community Yes
Security Features Carbon Monoxide Detectors,Smoke Detector
Read Less Info
Want to know what your home might be worth? Contact us for a FREE valuation!

Our team is ready to help you sell your home for the highest possible price ASAP
"My job is to find and attract mastery-based agents to the office, protect the culture, and make sure everyone is happy! "






