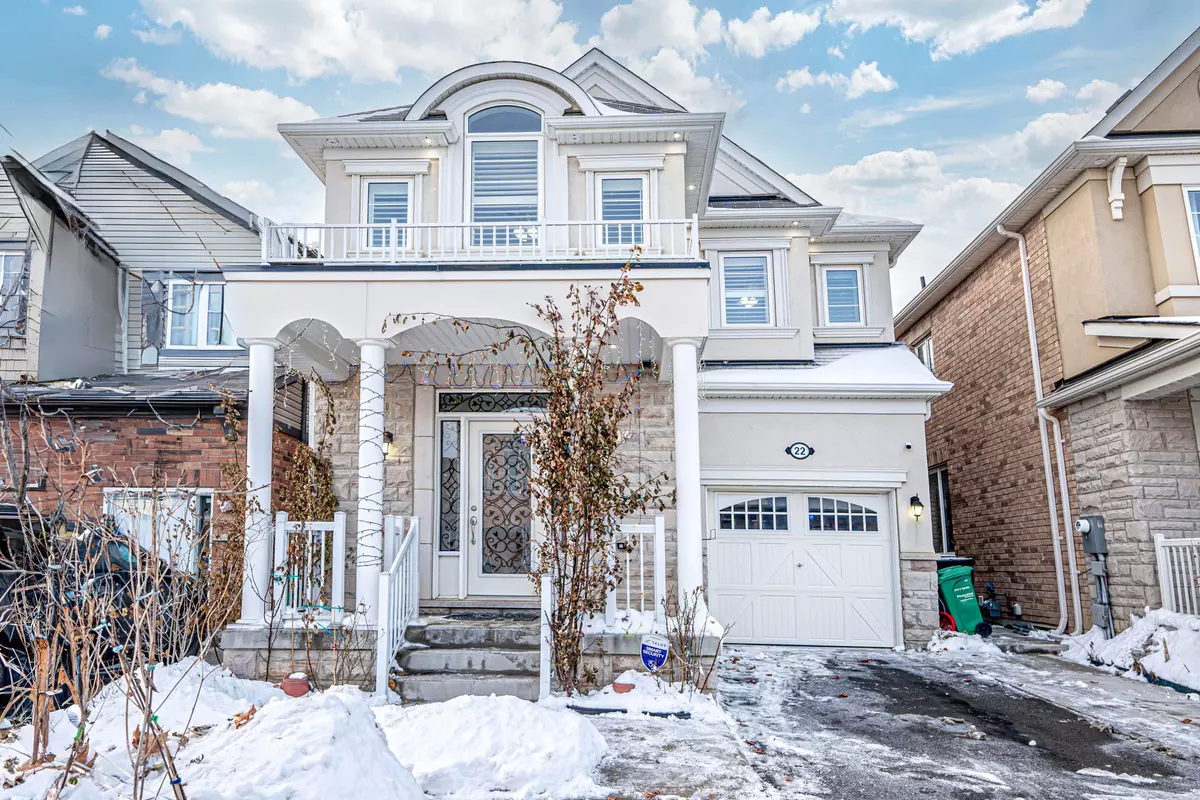$1,165,000
$1,199,900
2.9%For more information regarding the value of a property, please contact us for a free consultation.
6 Beds
4 Baths
SOLD DATE : 02/21/2025
Key Details
Sold Price $1,165,000
Property Type Single Family Home
Sub Type Detached
Listing Status Sold
Purchase Type For Sale
Subdivision Northwest Brampton
MLS Listing ID W11947484
Sold Date 02/21/25
Style 2-Storey
Bedrooms 6
Annual Tax Amount $6,887
Tax Year 2024
Property Sub-Type Detached
Property Description
Legal Second Dwelling Unit! Absolutely stunning 4+2 Bed & 4 bath 2219 Sq Feet home with stucco & Stone front exterior. Tons of upgrades through out. Main level boasts 9 smooth ceiling, pot lights, California shutters & separate living & family rooms. Beautiful eat-in kitchen with upgraded cabinets, Quartz counter, backsplash, & top of the line appliances. Hardwood flooring on the main & second level with matching oak stairs. Bright & spacious primary bedroom with walk-in closet & ensuite. Three other generously sized bedrooms & laundry on the second level. Professionally finished legal second dwelling unit includes kitchen, 2 bed, bath, rec. area & separate laundry. Close to mount pleasant Go station, Schools, public transit, groceries, parks, trails, library, recreation centre & much more.
Location
Province ON
County Peel
Community Northwest Brampton
Area Peel
Rooms
Family Room Yes
Basement Finished, Separate Entrance
Kitchen 2
Separate Den/Office 2
Interior
Interior Features Carpet Free
Cooling Central Air
Exterior
Parking Features Private
Garage Spaces 1.0
Pool None
Roof Type Shingles
Lot Frontage 30.02
Lot Depth 88.58
Total Parking Spaces 3
Building
Foundation Concrete
Read Less Info
Want to know what your home might be worth? Contact us for a FREE valuation!

Our team is ready to help you sell your home for the highest possible price ASAP
"My job is to find and attract mastery-based agents to the office, protect the culture, and make sure everyone is happy! "






