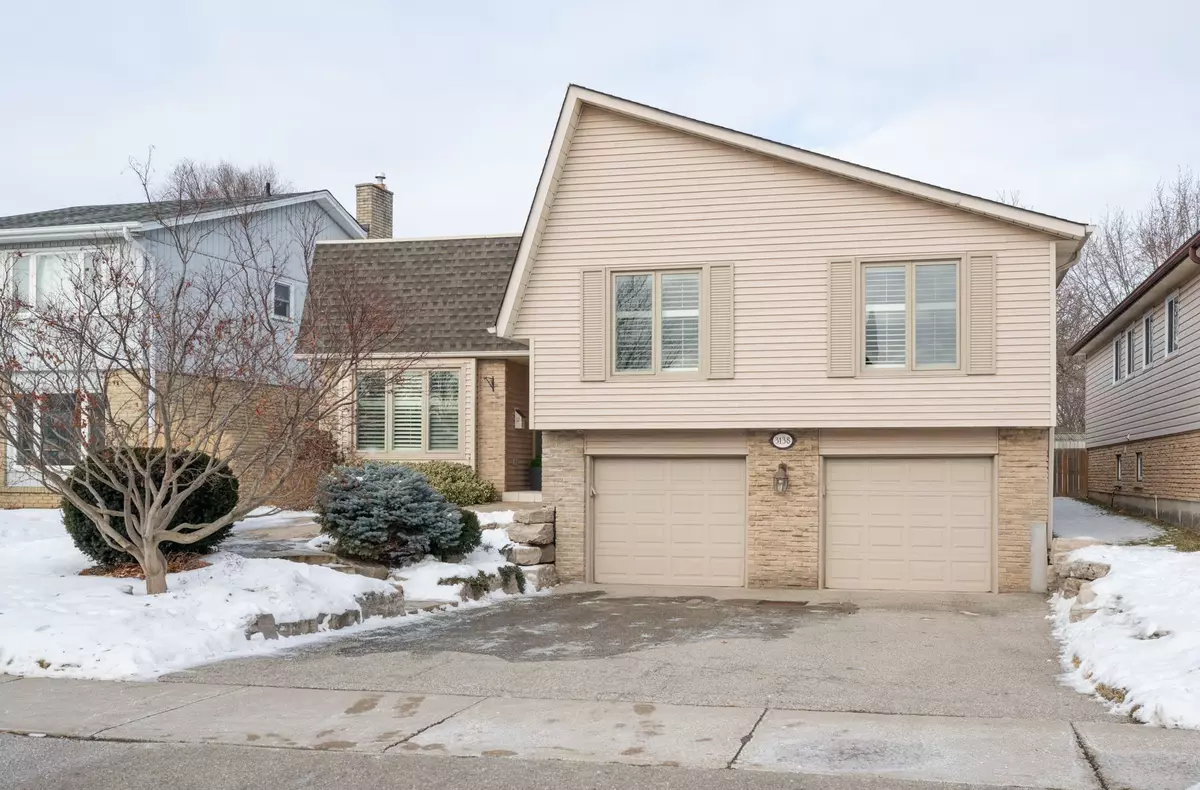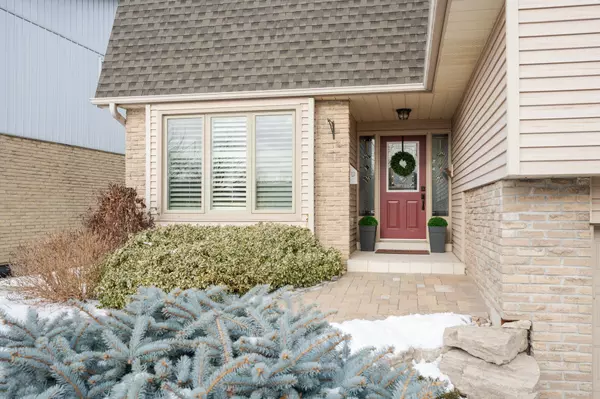$1,230,000
$1,249,900
1.6%For more information regarding the value of a property, please contact us for a free consultation.
4 Beds
3 Baths
SOLD DATE : 02/21/2025
Key Details
Sold Price $1,230,000
Property Type Single Family Home
Sub Type Detached
Listing Status Sold
Purchase Type For Sale
Subdivision Meadowvale
MLS Listing ID W11961316
Sold Date 02/21/25
Style Bungalow-Raised
Bedrooms 4
Annual Tax Amount $5,850
Tax Year 2024
Property Sub-Type Detached
Property Description
Absolutely meticulous and lovingly cared for by the same family for almost four decades! Located in family friendly Meadowvale, 3138 Windwood Drive is a charming detached 3+1 bedroom, 2.5 bathroom home on a 54x123 foot lot with finished basement offering inlaw suite potential and an oversized double car garage. The welcoming foyer leads to the sun filled family room with a gas fireplace and sliding door walk out to landscaped backyard. Open concept dining room can easily fit a 10 seat table for day to day. Spacious eat in kitchen with lots of storage and counter space, plus a large pantry. Three spacious bedrooms and a 4-piece bathroom on the main floor, plus a 2 piece ensuite off of the primary bedroom. Finished lower level with a large rec room, spacious bedroom with window and closet, 4-piece bathroom, and laundry room. Basement offers an additional living room that would make a great office, gym or rec room (currently used as storage). Basement offers in law suite potential. Beautiful fenced backyard with lush landscaping, large deck and electric awning with Sunbrella fabric. Wide double car garage with interior garage access. Lots of room to park two vehicles in the garage plus lots of storage will fit in the garage. Private double width driveway. Roof, furnace and A/C replaced in 2011. Furnace, A/C and gas fireplace serviced annually. Windows in front of house and kitchen replaced in 2019. Bedroom windows replaced in 2017. **Quiet family friendly neighbourhood and street. Walking distance to schools, Windwood Park, Lake Wabukayne Trail, Plowmans Park, Meadowvale Town Centre. Meadowvale GO Train 7 min drive. Easy access to Hwy 401, 407, and Pearson Airport. ** Offers anytime **
Location
Province ON
County Peel
Community Meadowvale
Area Peel
Rooms
Family Room Yes
Basement Finished
Kitchen 1
Separate Den/Office 1
Interior
Interior Features Auto Garage Door Remote, Central Vacuum, In-Law Capability, Primary Bedroom - Main Floor
Cooling Central Air
Fireplaces Number 1
Fireplaces Type Natural Gas
Exterior
Exterior Feature Awnings, Deck, Landscaped
Parking Features Private Double
Garage Spaces 2.0
Pool None
Roof Type Asphalt Shingle
Lot Frontage 53.59
Lot Depth 122.86
Total Parking Spaces 4
Building
Foundation Unknown
Others
Senior Community Yes
Read Less Info
Want to know what your home might be worth? Contact us for a FREE valuation!

Our team is ready to help you sell your home for the highest possible price ASAP
"My job is to find and attract mastery-based agents to the office, protect the culture, and make sure everyone is happy! "






