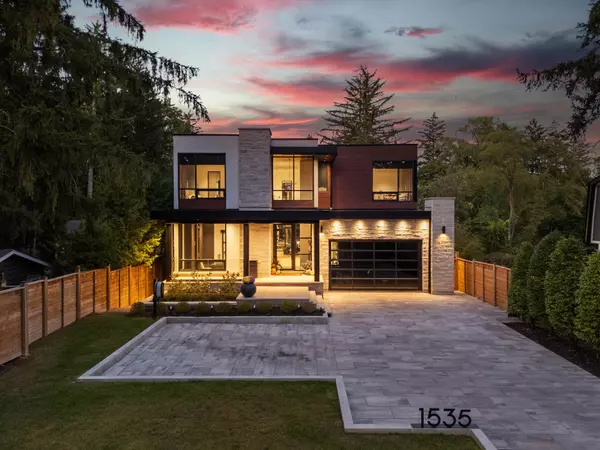$5,950,000
$6,299,850
5.6%For more information regarding the value of a property, please contact us for a free consultation.
5 Beds
8 Baths
0.5 Acres Lot
SOLD DATE : 02/21/2025
Key Details
Sold Price $5,950,000
Property Type Single Family Home
Sub Type Detached
Listing Status Sold
Purchase Type For Sale
Approx. Sqft 5000 +
Subdivision Mineola
MLS Listing ID W11928110
Sold Date 02/21/25
Style 2-Storey
Bedrooms 5
Annual Tax Amount $35,527
Tax Year 2024
Lot Size 0.500 Acres
Property Sub-Type Detached
Property Description
Experience Unparalleled Luxury In This Custom-Built, 2-Storey Modern Masterpiece By Montbeck Developments & Exquisitely Designed By DavidSmall. Situated In The Prestigious Mineola West Neighbourhood, This Architectural Gem Is Set On A Private, Fully-Fenced, Tree-Lined Half-AcreLot, Offering Nearly 8,000 Sqft Of Opulent Living Space. W/ 5 Spacious Bed & 8 Baths, This Home Perfectly Blends Sophisticated Design W/Family-Friendly Functionality. The Meticulously Landscaped Front Yard Boasts 9-Car Driveway, W/ A 3-Car Tandem Garage Featuring A Car Lift &Indoor/Outdoor EV Charging Stations. Inside, Wide-Plank White Oak Hardwood Floors And High-End Finishes Adorn Every Corner. TheBreathtaking O/C Design Features A Dramatic 2-Storey Family Room W/ Flr-To-Ceil Windows, Custom Built-Ins & A Striking Gas Fireplace. TheChef-Inspired Kitchen Is A Culinary Dream, Showcasing Premium Appls, Quartz Countertops, An Oversized Waterfall Island & A Full-HeightCarrara Marble Backsplash. A Bi-Fold Nano Wall Seamlessly Integrates The Indoor And Outdoor Spaces, Leading To A Raised Deck Perfect ForEntertaining. A Dining Area Overlooking The Backyard, A Cozy Breakfast Nook & A Home Ofce W/ B/I Cabinetry & Speakers Complete The MainLevel. Upstairs, The Luxurious Primary Suite Serves As A Private Sanctuary, Featuring Dual Ensuites, A Custom Walk-In Closet, A Coffee Bar & ASerene Balcony. Generously Sized Secondary Bedrooms Boast Custom Millwork, Pvt Ensuites & Ample Closet Space. The Lower Level Is AHaven For Relaxation & Entertainment, Featuring A Rec Room, Wet Bar, Home Theatre, Gym, Second Family Room & Walkout Access To TheBackyard. Outside, The Saltwater Pool, Sunken Fire Pit, Outdoor Kitchen, And Custom Sport Court Offer A True Oasis Surrounded By LushGreenery. Enhanced W/ B/I Speakers, Remote-Controlled Shades, Dual Heating & Cooling Systems & Security Cameras, This Home CombinesElegance And Modern Convenience.
Location
Province ON
County Peel
Community Mineola
Area Peel
Rooms
Family Room Yes
Basement Finished with Walk-Out, Full
Kitchen 1
Interior
Interior Features Central Vacuum, Sump Pump, Storage, Built-In Oven, Bar Fridge, Water Heater Owned
Cooling Central Air
Exterior
Parking Features Private Double
Garage Spaces 3.0
Pool Inground
Roof Type Unknown
Lot Frontage 56.24
Lot Depth 389.67
Total Parking Spaces 12
Building
Foundation Unknown
Read Less Info
Want to know what your home might be worth? Contact us for a FREE valuation!

Our team is ready to help you sell your home for the highest possible price ASAP
"My job is to find and attract mastery-based agents to the office, protect the culture, and make sure everyone is happy! "






