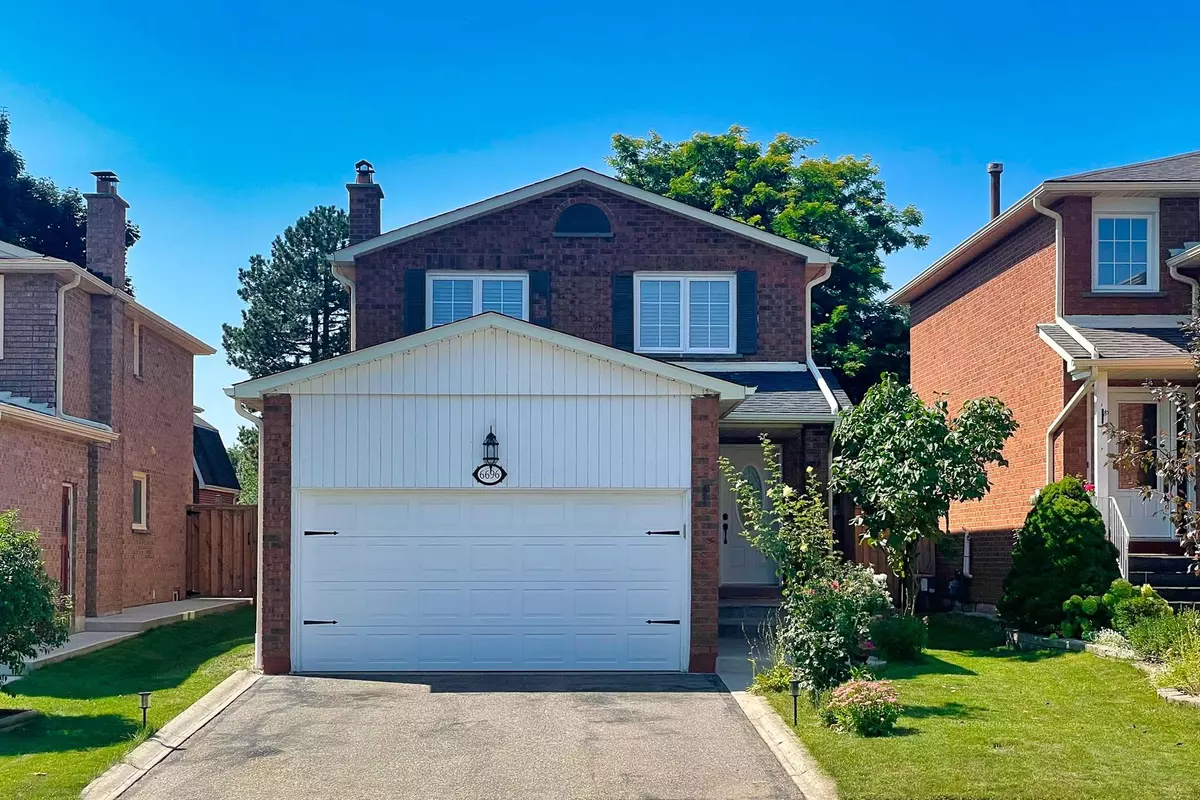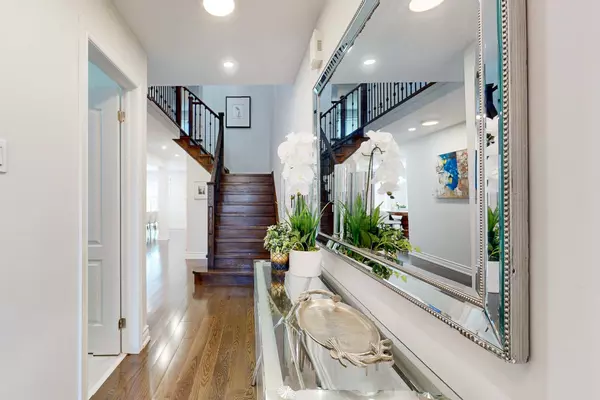$1,215,000
$1,149,000
5.7%For more information regarding the value of a property, please contact us for a free consultation.
5 Beds
4 Baths
SOLD DATE : 02/21/2025
Key Details
Sold Price $1,215,000
Property Type Single Family Home
Sub Type Detached
Listing Status Sold
Purchase Type For Sale
Approx. Sqft 1500-2000
Subdivision Meadowvale
MLS Listing ID W11974622
Sold Date 02/21/25
Style 2-Storey
Bedrooms 5
Annual Tax Amount $5,448
Tax Year 2024
Property Sub-Type Detached
Property Description
FULLY RENOVATED 3 years ago*Meadowvale community*This Beautiful facing South 4 Bed Home Is Filled With Natural Light and full POT lights & Offers Spacious Rooms. Situated On A Quiet Cul-De-Sac The Main Flr Of The Home Consists Of Open concept Living Rm, Dining Rm, Eat-In Kitchen w/Center Island, Renovated Powder Rm & A Separate Family Rm With A Wood Fireplace,On The Second Floor Four Good Sized Bedrooms, Full Bath w/Glass doors & An Ensuite 3 piece bath Rm. The Home Also Boasts A Fully Finished Basement w/Laminate floor With A Large Rec Room and 1 bedroom With Built In Closets & Full Bath,Roof(2021),Kohler Toilet, 2,500 Sqf Living space,Center island w/Quarz, Blinds(2021),Union Lightings,Quartz Backsplash,Blanco Kitchen sink,New Painting, Renovated Stairwells(2nd, lower floor),Custom design kitchen Cabinets, **EXTRAS** Stainless Steels Appliances, Samsung Refrigerator, SAMSUNG FRONT LOAD Washer/Dryer, Stove, Samsung Dishwasher, High Quality S/S Range Hood, Fridge. Hot Water Heater A Rental
Location
Province ON
County Peel
Community Meadowvale
Area Peel
Zoning Single-family detached
Rooms
Family Room Yes
Basement Finished
Kitchen 1
Separate Den/Office 1
Interior
Interior Features Carpet Free
Cooling Central Air
Fireplaces Number 1
Fireplaces Type Wood
Exterior
Parking Features Private Double
Garage Spaces 2.0
Pool None
View Clear
Roof Type Shingles
Lot Frontage 35.4
Lot Depth 114.17
Total Parking Spaces 4
Building
Foundation Brick, Concrete
Read Less Info
Want to know what your home might be worth? Contact us for a FREE valuation!

Our team is ready to help you sell your home for the highest possible price ASAP
"My job is to find and attract mastery-based agents to the office, protect the culture, and make sure everyone is happy! "






