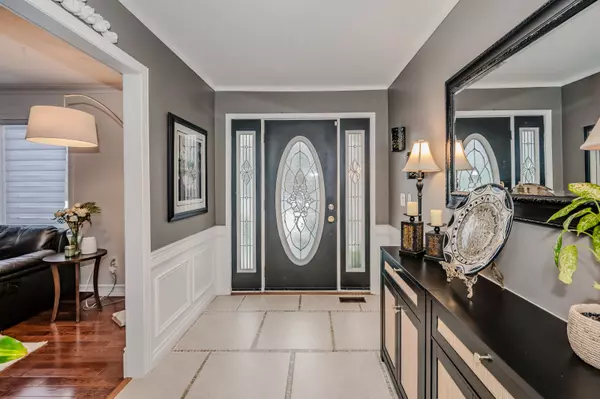$1,623,000
$1,599,000
1.5%For more information regarding the value of a property, please contact us for a free consultation.
4 Beds
4 Baths
SOLD DATE : 02/21/2025
Key Details
Sold Price $1,623,000
Property Type Single Family Home
Sub Type Detached
Listing Status Sold
Purchase Type For Sale
Approx. Sqft 3500-5000
Subdivision Snelgrove
MLS Listing ID W11953878
Sold Date 02/21/25
Style Bungalow
Bedrooms 4
Annual Tax Amount $8,389
Tax Year 2024
Property Sub-Type Detached
Property Description
2 HOMES IN 1 - Rarely does a home come to market with so much potential!! Located in the sought after Snelgrove community in north Brampton, steps from shopping, transit, all amenities and HWY 410, this Bungalow sits on massive 150 by 140 lot and offers a little over 4,000 finished square feet of total elegant living space. It boasts a 3 car garage, inground pool, an additional parcel of land (See Pics )with potential to expand and an additional residence attached to the main house which offers a separate entrance, separate HVAC system, full kitchen, large bedroom, Laundry, 5 pc bath, family room with fire place and a 2nd floor loft that measures 30 x 14 feet (can easily accommodate 2 additional bedrooms). The main house is absolutely gorgeous and features hardwood throughout. The large Kitchen offers granite tops, loads of cupboard space, centre island, breakfast bar and a large dinette with walkout to your private oasis with large deck, patio, inground pool and hot tub. Off the dinette you will find a beautiful sunken family room with gas fireplace and a large living room that over looks the front yard. There are 3 large bedrooms on the main floor, the primary features loads of closet space and a 2 pc ensuite. The finished basement provides for the perfect place to entertain with large rec room with Bar, a media room and large storage or fitness room. The 3 car garage is massive at 30 feet x 22 feet, the far right side garage extends back by 36 feet where pool mechanics are stored. Whether you are a multi-generational family or a homeowner seeking generating income to offset mortgage payments this home has it all. OPEN HOUSE SAT FEB 8th 2 - 4 p.m. SUN FEB 9th 1:00 - 2:30 p.m. Check out the virtual tour! **EXTRAS** Separate Parcel of Land PIN # 14230617, Inground Pool with Accessories, Hot Tub (As Is), Separate Living Quarters
Location
Province ON
County Peel
Community Snelgrove
Area Peel
Zoning A1
Rooms
Family Room Yes
Basement Full, Finished
Kitchen 2
Interior
Interior Features In-Law Suite, Separate Heating Controls, Sump Pump, Water Heater Owned, Primary Bedroom - Main Floor, Auto Garage Door Remote
Cooling Central Air
Fireplaces Number 2
Fireplaces Type Natural Gas
Exterior
Exterior Feature Deck, Landscaped, Patio, Hot Tub
Parking Features Private Triple
Garage Spaces 3.0
Pool Inground
Roof Type Asphalt Shingle
Lot Frontage 150.0
Lot Depth 140.0
Total Parking Spaces 9
Building
Foundation Concrete Block
Read Less Info
Want to know what your home might be worth? Contact us for a FREE valuation!

Our team is ready to help you sell your home for the highest possible price ASAP
"My job is to find and attract mastery-based agents to the office, protect the culture, and make sure everyone is happy! "






