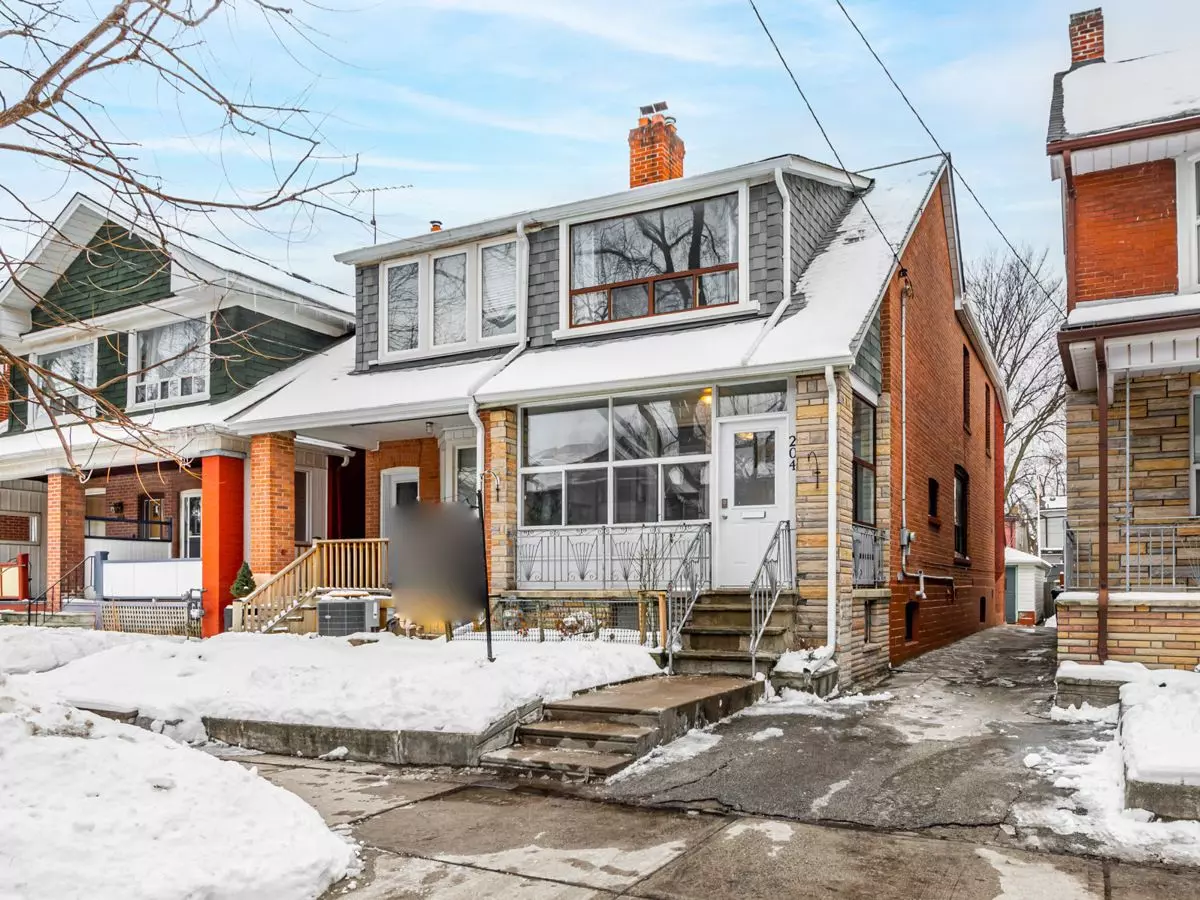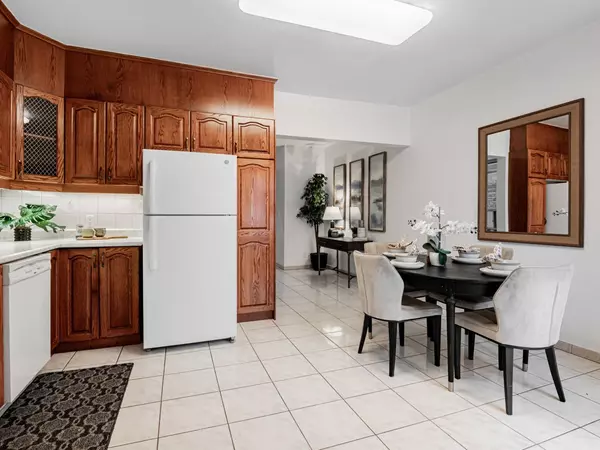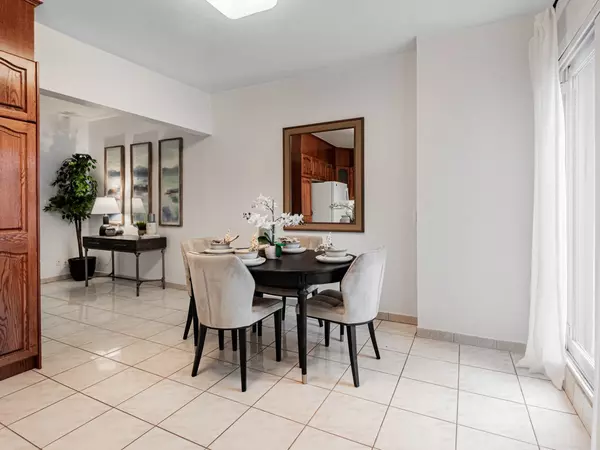$1,227,000
$1,099,900
11.6%For more information regarding the value of a property, please contact us for a free consultation.
4 Beds
3 Baths
SOLD DATE : 02/21/2025
Key Details
Sold Price $1,227,000
Property Type Multi-Family
Sub Type Semi-Detached
Listing Status Sold
Purchase Type For Sale
Subdivision Greenwood-Coxwell
MLS Listing ID E11969466
Sold Date 02/21/25
Style 2-Storey
Bedrooms 4
Annual Tax Amount $5,042
Tax Year 2024
Property Sub-Type Semi-Detached
Property Description
Opportunity is knocking here at this unique home on the Danforth with lane way access to parking garage. First time on the market since the 1960s. Options are endless. This was a multigenerational home enjoyed for years by present owners but future possibility includes duplex, or triplex as there are 3 kitchens, or single family w/bsmt apt to help pay the mortgage. Lots of upside in this high demand neighborhood that is nestled between 2 subway stations, danforth shops, Monarch park, and a manageable walk to the Toronto beaches. Main floor features large family sized kitchen with walk out to porch, living rooms and 4th bdrm currently being used as a den, amd a powder room. 2nd floor features oversized primary with brick fireplace(as is), 3bdrm has original integrated kitchenette attached to it for your convenience. Basement has separate rear walk up entrance and features 3rd kitchen, full 4pc bath, laundry and plenty of storage with 2 cantinas.
Location
Province ON
County Toronto
Community Greenwood-Coxwell
Area Toronto
Rooms
Family Room No
Basement Apartment, Separate Entrance
Kitchen 3
Interior
Interior Features None
Cooling Central Air
Exterior
Parking Features Mutual
Garage Spaces 1.0
Pool None
Roof Type Unknown
Lot Frontage 19.75
Lot Depth 103.0
Total Parking Spaces 1
Building
Foundation Unknown
Read Less Info
Want to know what your home might be worth? Contact us for a FREE valuation!

Our team is ready to help you sell your home for the highest possible price ASAP
"My job is to find and attract mastery-based agents to the office, protect the culture, and make sure everyone is happy! "






