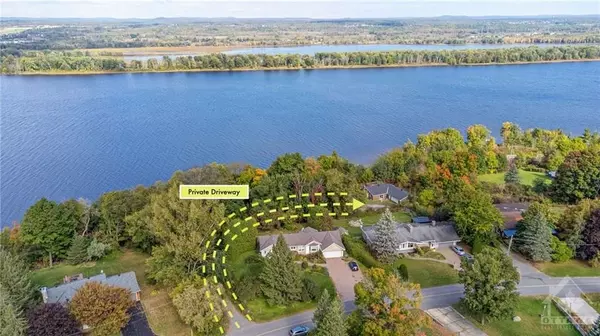$625,000
$695,000
10.1%For more information regarding the value of a property, please contact us for a free consultation.
2 Beds
2 Baths
0.5 Acres Lot
SOLD DATE : 02/21/2025
Key Details
Sold Price $625,000
Property Type Single Family Home
Sub Type Detached
Listing Status Sold
Purchase Type For Sale
Subdivision 1110 - Camelot
MLS Listing ID X9521444
Sold Date 02/21/25
Style Bungalow
Bedrooms 2
Annual Tax Amount $4,894
Tax Year 2024
Lot Size 0.500 Acres
Property Sub-Type Detached
Property Description
Developer/Investor Opportunity! Rare 1.7-acre estate lot in prestigious Cumberland, offering breathtaking views of the Ottawa River and Gatineau Hills. This ultra-private property, surrounded by towering trees, is ideal for a luxury build or renovation. The spacious existing home needs updates and is being sold "as is where is," presenting a prime opportunity for developers and contractors. With an east-west orientation, enjoy stunning sunrises and sunsetsperfect for custom high-end builds. Just 20 minutes from Parliament Hill and 5 minutes from Orleans shopping and amenities, this lot offers both convenience and tranquility. One of the largest, most secluded lots in the area, with survey, renovation, and building plans available upon request. Dont miss this chance to invest in a sought-after location with million-dollar views. Property is being sold "as-is, where is". No warranties or representations from the seller.
Location
Province ON
County Ottawa
Community 1110 - Camelot
Area Ottawa
Zoning Residential
Rooms
Family Room Yes
Basement Full, Unfinished
Kitchen 1
Interior
Interior Features Unknown
Cooling Central Air
Fireplaces Number 2
Fireplaces Type Family Room, Wood
Exterior
Parking Features Unknown
Garage Spaces 2.0
Pool None
View River
Roof Type Asphalt Shingle
Lot Frontage 40.09
Total Parking Spaces 10
Building
Foundation Block
Read Less Info
Want to know what your home might be worth? Contact us for a FREE valuation!

Our team is ready to help you sell your home for the highest possible price ASAP
"My job is to find and attract mastery-based agents to the office, protect the culture, and make sure everyone is happy! "






