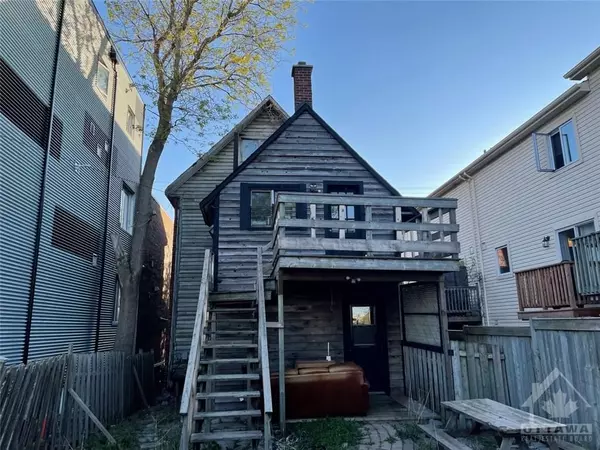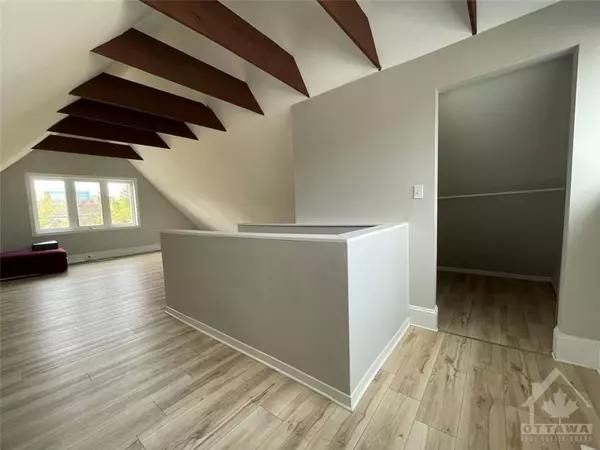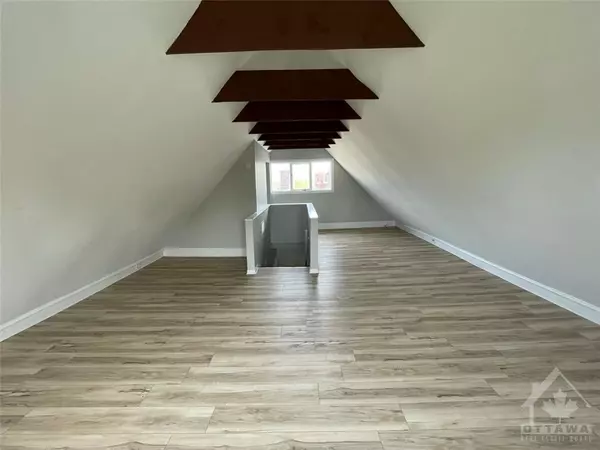$675,000
$725,000
6.9%For more information regarding the value of a property, please contact us for a free consultation.
4 Beds
2 Baths
SOLD DATE : 02/21/2025
Key Details
Sold Price $675,000
Property Type Multi-Family
Sub Type Duplex
Listing Status Sold
Purchase Type For Sale
Subdivision 4502 - West Centre Town
MLS Listing ID X9521500
Sold Date 02/21/25
Style 3-Storey
Bedrooms 4
Annual Tax Amount $6,698
Tax Year 2024
Property Sub-Type Duplex
Property Description
Investment and development opportunity in West Centre Town. Legal duplex on a through lot (abutting 2 streets) is located in The Glebe Annex neighborhood. Close to Carleton University, Preston Street, Carling avenue, Carling LRT station and 417. Many multi-family, apartment or government projects are being planned or underway in the vicinity. The zoning is R4UB(832). Consult with the city or 3rd party professionals for development, SDU/ADU opportunities. The 2nd floor has 3 beds, kitchen, a full bath, 3rd floor loft used as a room and a high deck accessible from the kitchen. The 1st floor consists of 1 bedroom and a living room (bedroom is accessible from the living room), kitchen, full bath and a backyard patio. Each unit has its own laundry (first floor laundry is in the basement, second floor has portable washing machine). Both units have front and back entrances. September 2024 and previous 12 months' gross rent income was 58200. Vacant delivery at closing.
Location
Province ON
County Ottawa
Community 4502 - West Centre Town
Area Ottawa
Zoning R4UB[832]
Rooms
Family Room No
Basement Partial Basement, Unfinished
Kitchen 2
Interior
Interior Features Water Heater Owned
Cooling None
Exterior
Exterior Feature Deck
Parking Features Private Double
Pool None
Roof Type Asphalt Shingle
Lot Frontage 23.49
Lot Depth 120.75
Total Parking Spaces 2
Building
Foundation Concrete, Stone
Read Less Info
Want to know what your home might be worth? Contact us for a FREE valuation!

Our team is ready to help you sell your home for the highest possible price ASAP
"My job is to find and attract mastery-based agents to the office, protect the culture, and make sure everyone is happy! "






