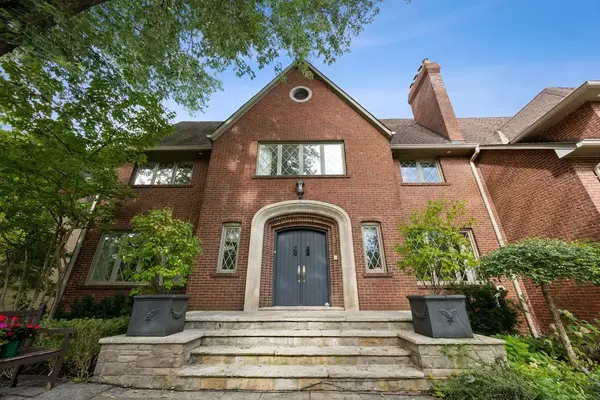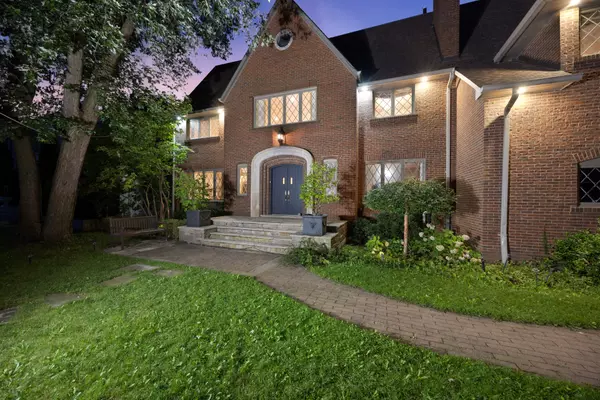$4,758,000
$4,998,800
4.8%For more information regarding the value of a property, please contact us for a free consultation.
5 Beds
5 Baths
SOLD DATE : 02/21/2025
Key Details
Sold Price $4,758,000
Property Type Single Family Home
Sub Type Detached
Listing Status Sold
Purchase Type For Sale
Subdivision Banbury-Don Mills
MLS Listing ID C11942545
Sold Date 02/21/25
Style 3-Storey
Bedrooms 5
Annual Tax Amount $23,939
Tax Year 2024
Property Sub-Type Detached
Property Description
** Pride of Ownership** Unrivalled In Size & Grandeur Situated On a Premium 100ft Lot. In The Heart Of York Mills & Bayview - One Of Toronto's Most Desirable Neighbourhoods. Majestic & Stately Home on a Spectacular One of Most Prestigious Streets in Denlow. A Dream Lot Encompasses Expensive by Mature Trees, Greenery Privacy and Southwest Facing Garden Basking in Abundant Sunlight. Architectural Impressive Spiral Staircase Soaring 28 Ft in a Free - Floating Format. Library with Large Windows, Massive Bookshelf and Charming Fireplace. Chef-Inspired Eat-In Kit. Open To Breakfast Area W/ Custom B/I Appliances , Centre Island & W/O onto Terrace. High Ceiling , Custom Shelves, Fireplaces All in Family Room, Beautiful Garden with Outdoor In ground Pool and Hot tub. Spacious 5+2 Bedrooms. Sprawling Primary With Ensuite and Walk-in Closet. Almost 1000 Sqf Loft with Rough-in for Bath and Cedar Closet. Multiple Fireplaces. Steps to Winfield Park and High Rank Schools. Short Drive To Endless Amenities; Shops, Restaurants, Priv. Schools, Hospital & Hwy 401/404/DVP. **EXTRAS** Thermador stainless steel gas cooktop hood, Bosch built -in double oven, Miele built-in dishwasher, Sub-zero fridge, front load washer dryer, freezer in pantry, all window coverings, all efls, central vacuum & equipment
Location
Province ON
County Toronto
Community Banbury-Don Mills
Area Toronto
Rooms
Family Room Yes
Basement Finished with Walk-Out
Kitchen 2
Interior
Interior Features In-Law Suite, ERV/HRV
Cooling Central Air
Fireplaces Type Wood
Exterior
Parking Features Private
Garage Spaces 3.0
Pool Inground
Roof Type Asphalt Shingle
Lot Frontage 100.0
Lot Depth 130.0
Total Parking Spaces 11
Building
Foundation Poured Concrete
Others
Senior Community Yes
Read Less Info
Want to know what your home might be worth? Contact us for a FREE valuation!

Our team is ready to help you sell your home for the highest possible price ASAP
"My job is to find and attract mastery-based agents to the office, protect the culture, and make sure everyone is happy! "






