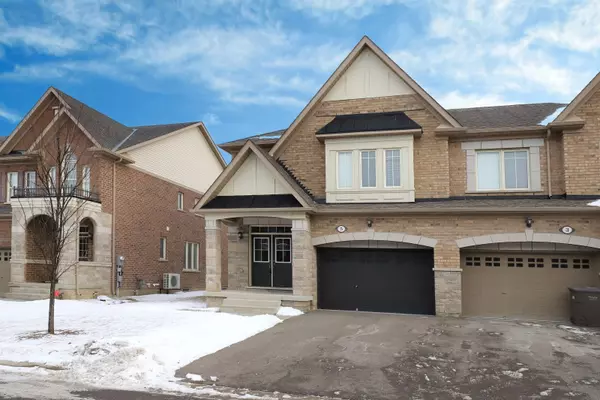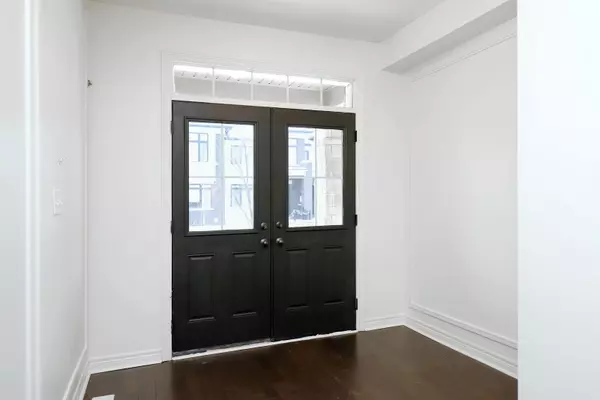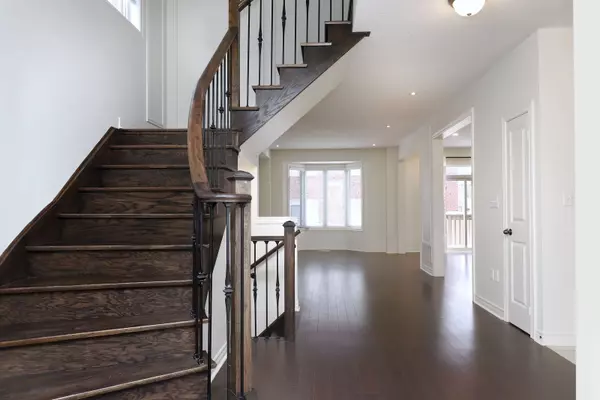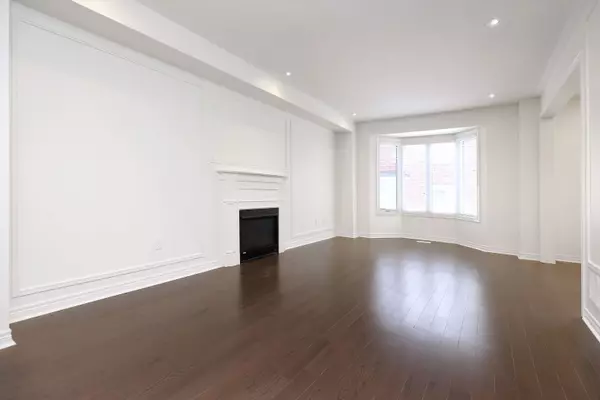$990,000
$999,990
1.0%For more information regarding the value of a property, please contact us for a free consultation.
3 Beds
3 Baths
SOLD DATE : 02/20/2025
Key Details
Sold Price $990,000
Property Type Multi-Family
Sub Type Semi-Detached
Listing Status Sold
Purchase Type For Sale
Approx. Sqft 2000-2500
Subdivision Northwest Brampton
MLS Listing ID W11947643
Sold Date 02/20/25
Style 2-Storey
Bedrooms 3
Annual Tax Amount $7,261
Tax Year 2024
Property Sub-Type Semi-Detached
Property Description
Sophisticated Semi-Detached Home on an Oversized Lot Welcome to this stunning semi-detached home, perfectly situated on an oversized wide lot 39ft frontage with no sidewalk, offering ample parking and convenience. Boasting a 1.5-car garage and a private side entrance to the basement, this home is a rare find for discerning buyers seeking space, style, and practicality. Built by the esteemed Townwood Homes, renowned for their attention to detail and craftsmanship, this residence combines modern elegance with thoughtful functionality. Every detail has been meticulously designed to create a warm and inviting living space. Key Features: Hardwood floors flow seamlessly throughout the home, complemented by elegant oak stairs for a timeless appeal. Pot lights illuminate the space, enhancing the custom design features. Custom vanities and premium stainless steel appliances elevate the homes luxurious feel.Elegant wall paneling adds a sophisticated touch, highlighting the homes superior craftsmanship.A true open-concept layout, freshly painted, ensures a bright and airy living space ideal for entertaining and daily living.The second-floor laundry offers convenience and practicality for modern family living. The huge primary bedroom features a spacious walk-in closet and a spa-like ensuite with a luxurious glass shower and soaker tub for ultimate relaxation. With exceptional curb appeal, meticulous attention to detail, and high-end finishes, this home is a testament to quality.
Location
Province ON
County Peel
Community Northwest Brampton
Area Peel
Rooms
Family Room Yes
Basement Separate Entrance, Unfinished
Kitchen 1
Interior
Interior Features ERV/HRV
Cooling Central Air
Fireplaces Type Natural Gas
Exterior
Parking Features Mutual
Garage Spaces 1.5
Pool None
Roof Type Asphalt Shingle
Lot Frontage 39.0
Lot Depth 90.22
Total Parking Spaces 4
Building
Foundation Poured Concrete
Read Less Info
Want to know what your home might be worth? Contact us for a FREE valuation!

Our team is ready to help you sell your home for the highest possible price ASAP
"My job is to find and attract mastery-based agents to the office, protect the culture, and make sure everyone is happy! "






