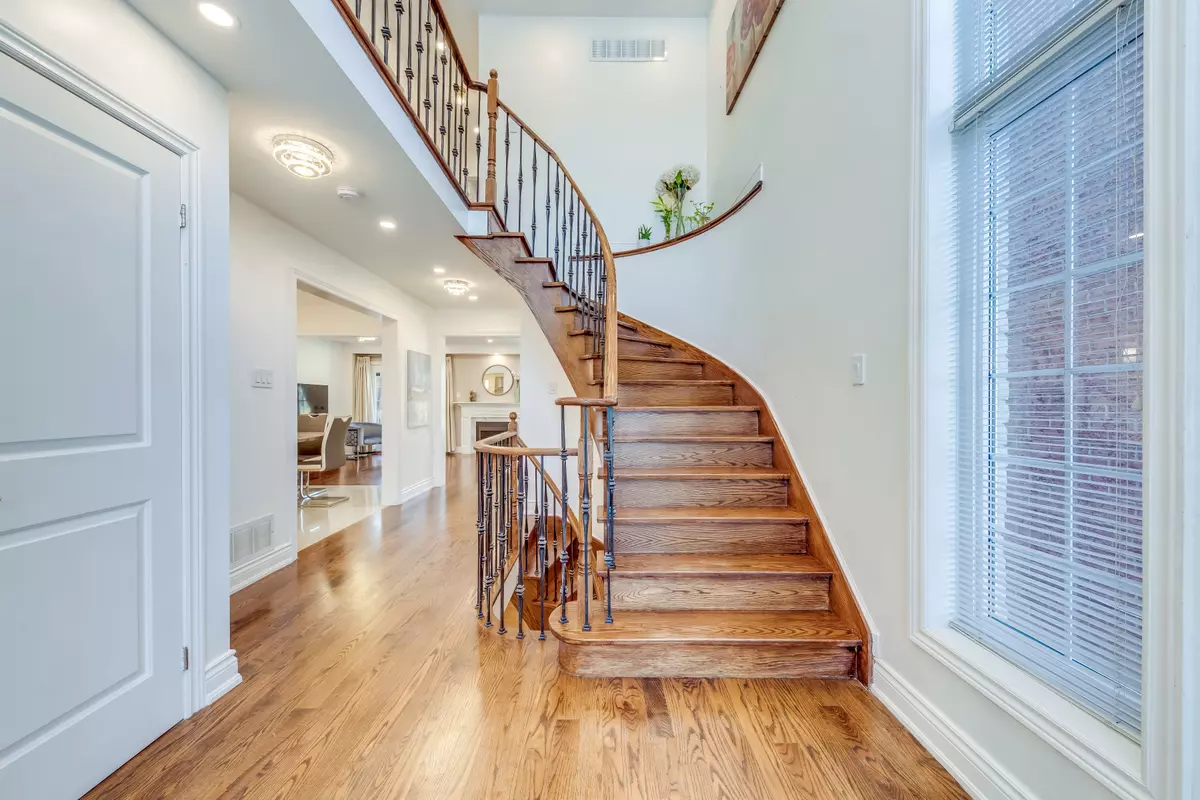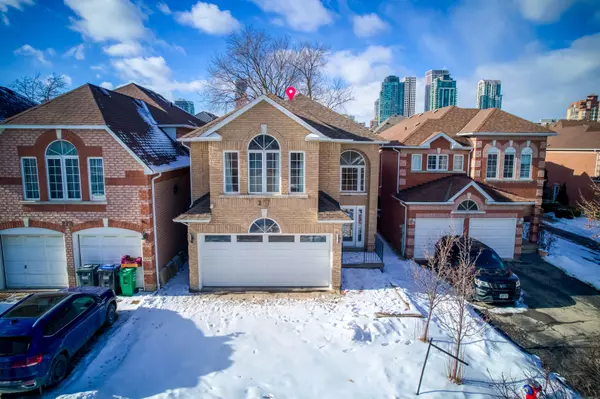$1,360,000
$1,299,000
4.7%For more information regarding the value of a property, please contact us for a free consultation.
5 Beds
3 Baths
SOLD DATE : 02/20/2025
Key Details
Sold Price $1,360,000
Property Type Single Family Home
Sub Type Detached
Listing Status Sold
Purchase Type For Sale
Subdivision Fairview
MLS Listing ID W11963673
Sold Date 02/20/25
Style 2-Storey
Bedrooms 5
Annual Tax Amount $7,478
Tax Year 2024
Property Sub-Type Detached
Property Description
Discover this stunning 4-bedroom, 2.5-bathroom detached home, perfectly situated on a family-friendly court in the heart of Mississauga. Just a short walk to Cooksville GO Station, this prime location offers seamless access to Square One, Celebration Square, and the upcoming LRT. The upgraded kitchen features sleek granite countertops and stainless steel appliances, blending modern style with everyday convenience. A finished basement with a cozy gas fireplace provides the perfect space for entertaining. Enjoy the warmth of two gas fireplaces and unwind in the deep lot, complete with a cedar wood deck. This exceptional home is ready to welcome its next fortunate family. Owned tankless water heater, A/C, and furnace included. Please see Multimedia section below for Virtual Tour of the house. Call Arul 263-700-0000 or email @ arulraj612@gmail.com
Location
Province ON
County Peel
Community Fairview
Area Peel
Rooms
Family Room No
Basement Finished
Kitchen 1
Separate Den/Office 1
Interior
Interior Features Auto Garage Door Remote, Bar Fridge, Carpet Free, Central Vacuum, Separate Hydro Meter, Storage, Water Heater
Cooling Central Air
Exterior
Parking Features Private Double
Garage Spaces 2.0
Pool None
Roof Type Shingles
Lot Frontage 32.13
Lot Depth 161.49
Total Parking Spaces 4
Building
Foundation Concrete
Others
Senior Community Yes
Read Less Info
Want to know what your home might be worth? Contact us for a FREE valuation!

Our team is ready to help you sell your home for the highest possible price ASAP
"My job is to find and attract mastery-based agents to the office, protect the culture, and make sure everyone is happy! "






