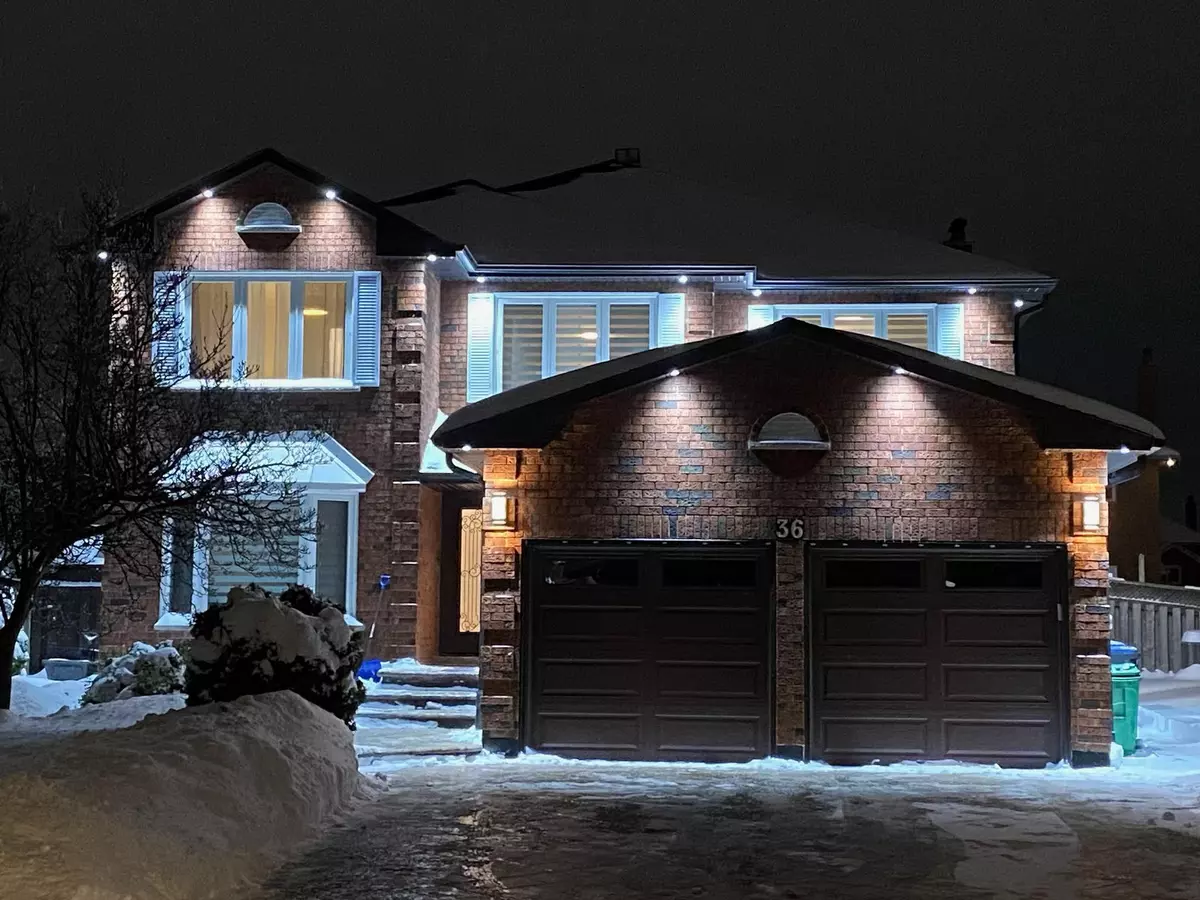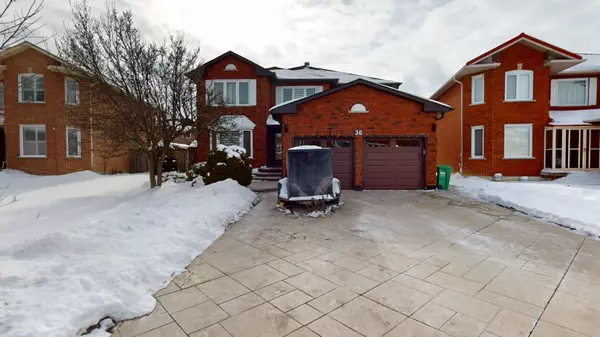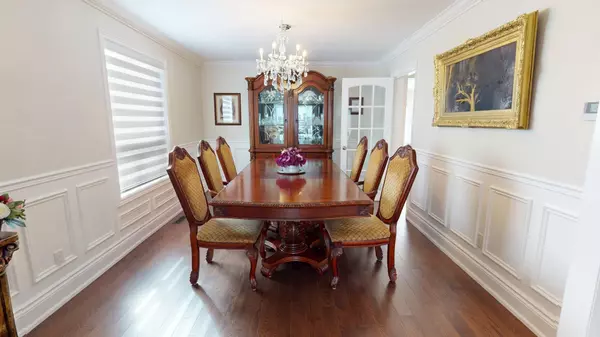$1,440,000
$1,399,000
2.9%For more information regarding the value of a property, please contact us for a free consultation.
5 Beds
5 Baths
SOLD DATE : 02/20/2025
Key Details
Sold Price $1,440,000
Property Type Single Family Home
Sub Type Detached
Listing Status Sold
Purchase Type For Sale
Approx. Sqft 3000-3500
Subdivision Fletcher'S West
MLS Listing ID W11971974
Sold Date 02/20/25
Style 2-Storey
Bedrooms 5
Annual Tax Amount $7,548
Tax Year 2024
Property Sub-Type Detached
Property Description
*See Virtual Tour* This true gem, is a pride of ownership offers 3,300 sq ft + finished basement +1-bed basement apartment w. separate entrance under construction, 50% finished with all permits in place. Totally upgraded and renovated with top materials throughout: hardwood floors, smooth ceilings, lots of potlights, crown moldings, wall paneling, travertine floor tiles, granite and quartz counters, wood burning marble fireplace, 4 full baths including 2 ensuite. Scarlett staircase with iron pickets... Backyard oasis with 24 emerald cedars, gazebo, hot tub and interlocking stone. No grass to cut! Stamp concrete driveway and walkway. All new: soffit with lighting, fascia, eavestroughs and much more.... Located in the heart of Brampton! Shopping malls, top rated schools, transit, health facilities and parks. Minutes to 401/407... Must see!
Location
Province ON
County Peel
Community Fletcher'S West
Area Peel
Rooms
Family Room Yes
Basement Finished, Separate Entrance
Kitchen 1
Separate Den/Office 1
Interior
Interior Features In-Law Capability, Other, Sump Pump, Water Heater
Cooling Central Air
Fireplaces Type Family Room, Wood
Exterior
Exterior Feature Built-In-BBQ, Hot Tub, Landscaped, Patio
Parking Features Private
Garage Spaces 2.0
Pool None
Roof Type Unknown
Lot Frontage 45.97
Lot Depth 103.35
Total Parking Spaces 6
Building
Foundation Unknown
Others
Senior Community Yes
Read Less Info
Want to know what your home might be worth? Contact us for a FREE valuation!

Our team is ready to help you sell your home for the highest possible price ASAP
"My job is to find and attract mastery-based agents to the office, protect the culture, and make sure everyone is happy! "






