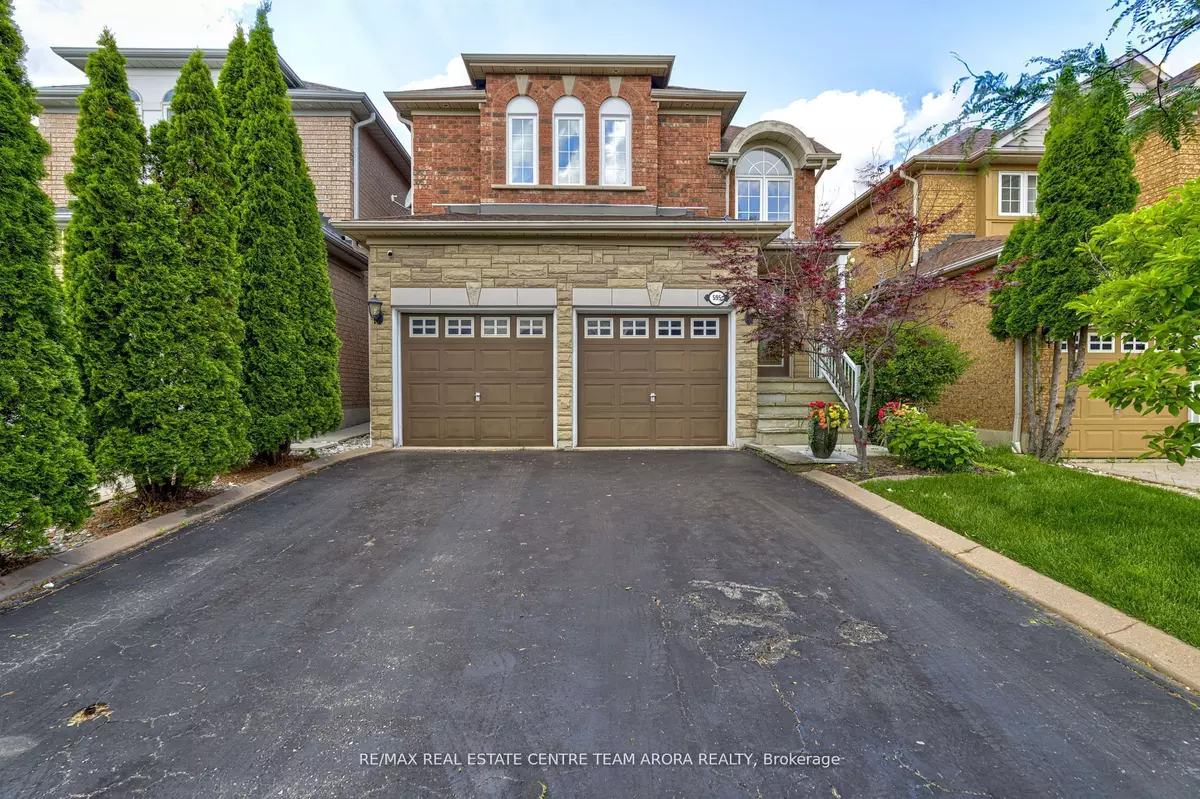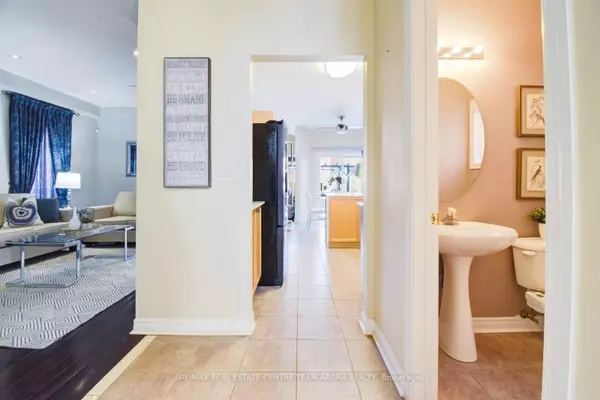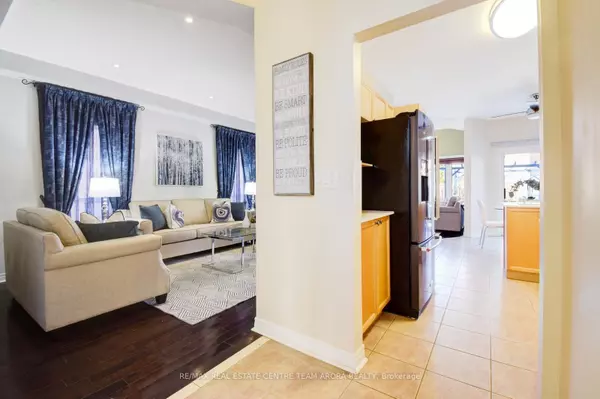$1,275,000
$1,299,000
1.8%For more information regarding the value of a property, please contact us for a free consultation.
5 Beds
4 Baths
SOLD DATE : 02/20/2025
Key Details
Sold Price $1,275,000
Property Type Single Family Home
Sub Type Detached
Listing Status Sold
Purchase Type For Sale
Subdivision Meadowvale Village
MLS Listing ID W11952593
Sold Date 02/20/25
Style 2-Storey
Bedrooms 5
Annual Tax Amount $5,597
Tax Year 2024
Property Sub-Type Detached
Property Description
A True Gem With LEGAL ONE BEDROOM BASEMENT APARTMENT WITH SEPRATE SIDE ENTRANCE This well-appointed residence, located in the desirable Meadowvale Village community, offers approximately 3000 square feet of living space, showcasing a blend of contemporary elegance and functional design. The main floor has 9 Ft ceiling. Boasts a spacious living room with hardwood flooring, pot lights, and a large window, seamlessly connecting to a dining area, also featuring hardwood floors and ample natural light. The modern kitchen is equipped with ceramic flooring, stainless steel appliances, and a sleek quartz countertop, complemented by an adjacent breakfast area with sliding doors leading to the yard. A cozy family room with a gas fireplace and hardwood floors completes the main level. Upstairs, the primary bedroom features broadloom flooring, a substantial closet, and a luxurious 5-piece ensuite. Three additional bedrooms, all with broadloom and closets, provide comfortable accommodations. The basement extends the living space with a Living Room & Bedroom, and a secondary kitchen, all adorned with laminate flooring and pot lights, Ideal for renting. Basement apartment finished as a registered second dwelling with rental potential $1500 from day one to help in your mortgage. Minutes Away From! Transits, Parks, restaurants and schools. Minutes to 401/407/410 Highways!
Location
Province ON
County Peel
Community Meadowvale Village
Area Peel
Rooms
Family Room Yes
Basement Finished, Separate Entrance
Kitchen 2
Separate Den/Office 1
Interior
Interior Features None
Cooling Central Air
Exterior
Parking Features Private
Garage Spaces 2.0
Pool None
Roof Type Shingles
Lot Frontage 31.73
Lot Depth 104.86
Total Parking Spaces 6
Building
Foundation Other
Others
Senior Community Yes
Read Less Info
Want to know what your home might be worth? Contact us for a FREE valuation!

Our team is ready to help you sell your home for the highest possible price ASAP
"My job is to find and attract mastery-based agents to the office, protect the culture, and make sure everyone is happy! "






