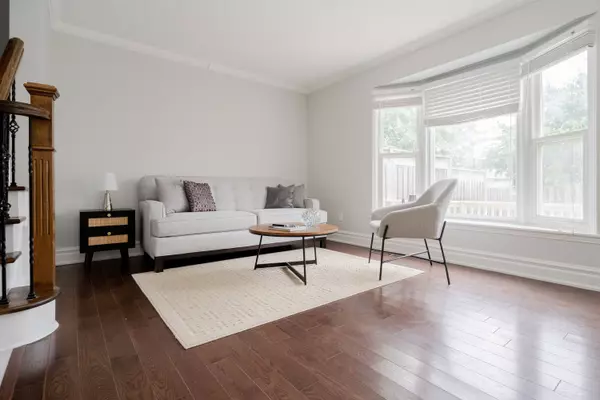$770,000
$779,900
1.3%For more information regarding the value of a property, please contact us for a free consultation.
4 Beds
3 Baths
SOLD DATE : 02/20/2025
Key Details
Sold Price $770,000
Property Type Condo
Sub Type Att/Row/Townhouse
Listing Status Sold
Purchase Type For Sale
Subdivision Fletcher'S West
MLS Listing ID W11908169
Sold Date 02/20/25
Style 2-Storey
Bedrooms 4
Annual Tax Amount $4,228
Tax Year 2024
Property Sub-Type Att/Row/Townhouse
Property Description
Welcome to 16 Mullis Crescent, a beautifully updated 3-bedroom, 2-storey freehold townhouse in Brampton. Freshly painted from top to bottom, this home features new foyer and kitchen floors, and a renovated kitchen with quartz counters and stainless steel appliances. The combined living and dining room opens to a deck and backyard, perfect for outdoor entertaining. The second floor boasts three bedrooms and a 4-piece bath, providing ample space for a growing family. The fully finished basement includes an additional bedroom and a 3-piece bath, offering extra space for guests or family. Practical amenities include a 1-car garage and driveway parking for two cars. Conveniently located within walking distance to both elementary and secondary schools, this home is ideal for families seeking comfort and convenience. Nearby parks, shopping centers, and public transit add to the appeal, ensuring all your daily needs are met within a short distance. Come see this lovely Townhouse. **EXTRAS** Stainless Fridge, Stainless Stove, B/I Stainless Dishwasher, Washer, Dryer, All Elf's, Furnace(2019), And A/C, window coverings, bunk bed, 2 beds and desk
Location
Province ON
County Peel
Community Fletcher'S West
Area Peel
Rooms
Family Room No
Basement Finished
Kitchen 1
Separate Den/Office 1
Interior
Interior Features None
Cooling Central Air
Exterior
Parking Features Private
Garage Spaces 1.0
Pool None
Roof Type Asphalt Shingle
Lot Frontage 21.98
Lot Depth 104.19
Total Parking Spaces 3
Building
Foundation Concrete
Read Less Info
Want to know what your home might be worth? Contact us for a FREE valuation!

Our team is ready to help you sell your home for the highest possible price ASAP
"My job is to find and attract mastery-based agents to the office, protect the culture, and make sure everyone is happy! "






