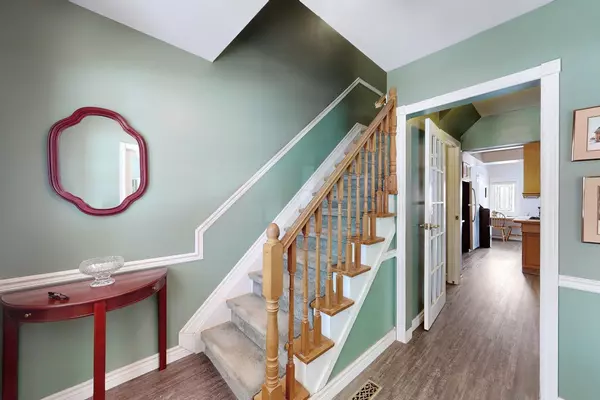$1,000,000
$1,049,900
4.8%For more information regarding the value of a property, please contact us for a free consultation.
4 Beds
3 Baths
SOLD DATE : 02/19/2025
Key Details
Sold Price $1,000,000
Property Type Single Family Home
Sub Type Detached
Listing Status Sold
Purchase Type For Sale
Approx. Sqft 1500-2000
Subdivision Palmer
MLS Listing ID W11962238
Sold Date 02/19/25
Style 2-Storey
Bedrooms 4
Annual Tax Amount $4,424
Tax Year 2025
Property Sub-Type Detached
Property Description
Welcome to 3059 Centennial Drive, lovely 2-storey home nestled in the nice & quiet Palmer community surrounded by mature trees. Main floor offers a bright & spacious eat-in kitchen with breakfast area & sliding glass door leading to the backyard. Formal living and dining room, along with cozy family room with fireplace, perfect for relaxing evenings. Convenient laundry room, 2pc powder room, & inside access to the garage complete this level. Upstairs is ideal for a growing family, with 4 generous bedrooms & well-appointed 4pc bathroom. Fully finished basement adds valuable living space, featuring stylish luxury vinyl plank flooring, pot lights, & crown moulding. It includes large rec room, plus a versatile area that can serve as sitting room, gym, or home office. Additional features include utility room, workshop, & 3pc bath. Outside, the fully fenced backyard is perfect for family fun, with plenty of space for kids and pets to run around, plus a covered hot tub for year-round enjoyment. Other updates include: roof is approximately 5 years old. Located in a fantastic, family-friendly neighbourhood, this home is just a 10-minute walk to parks, trails, & local plaza, with quick access to the QEW.
Location
Province ON
County Halton
Community Palmer
Area Halton
Rooms
Family Room Yes
Basement Finished, Full
Kitchen 1
Interior
Interior Features Water Heater
Cooling Central Air
Fireplaces Number 1
Fireplaces Type Electric
Exterior
Parking Features Private Double
Garage Spaces 1.0
Pool None
Roof Type Asphalt Shingle
Lot Frontage 50.0
Lot Depth 100.0
Total Parking Spaces 3
Building
Foundation Concrete Block
Read Less Info
Want to know what your home might be worth? Contact us for a FREE valuation!

Our team is ready to help you sell your home for the highest possible price ASAP
"My job is to find and attract mastery-based agents to the office, protect the culture, and make sure everyone is happy! "






