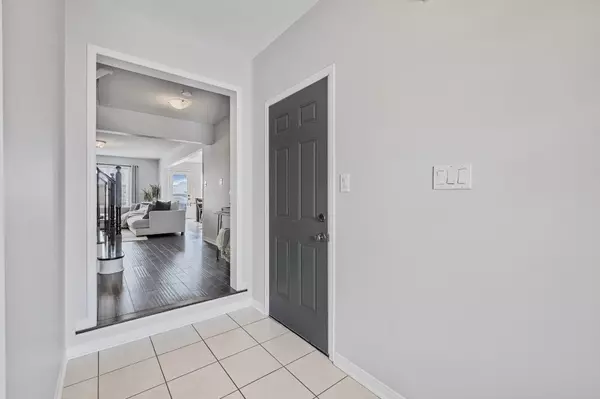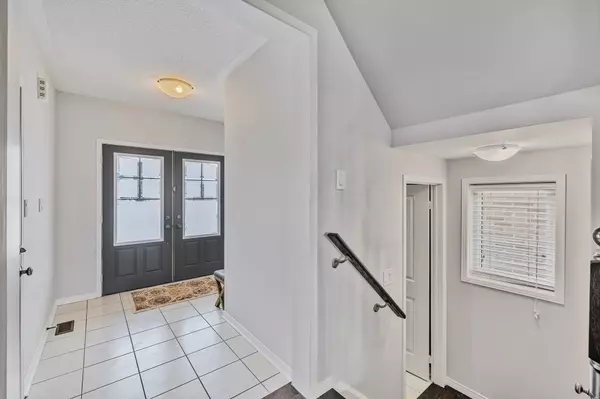$867,000
$799,000
8.5%For more information regarding the value of a property, please contact us for a free consultation.
3 Beds
3 Baths
SOLD DATE : 02/19/2025
Key Details
Sold Price $867,000
Property Type Single Family Home
Sub Type Detached
Listing Status Sold
Purchase Type For Sale
Subdivision Alliston
MLS Listing ID N11967746
Sold Date 02/19/25
Style 2-Storey
Bedrooms 3
Annual Tax Amount $4,269
Tax Year 2024
Property Sub-Type Detached
Property Description
Welcome to 18 Willoughby Way! This Spacious 3 Bedroom Detached Home With A Walk-Out Basement, The "Balsam Model" in Treetops is a must see! A Bright Open Concept Layout on the Main Floor With An Updated Kitchen, Quartz Countertops & Centre Island, Ceramic Backsplash, Stainless Steel Fridge, Dishwasher & Gas Range, A Walk Out to an Upper Deck and Stairs to the Lower Deck Areas From The Main Floor Dining Area, And Lots of Comfortable Family Living Space! A spacious Primary Bedroom With A 4Pc Ensuite & Walk In Closet, 2 Additional Generous Size Bedrooms And Convenient Second Floor Updated Laundry Room complete the Upper Level! Walk-out to A Multi-Level Deck & Fully Fenced Private Backyard From Both the Upper & The Lower Level! Rich Scraped Hardwood Flooring Throughout, No Carpet! Freshly painted In Neutral Tones, Exceptionally Clean & Well Maintained! A Bright Walk-Out Basement, Fully Insulated, Awaiting Your Finishing For More Great Space For The Entire Family To Enjoy, Plus Plenty Of Additional Storage Space Too! An Ideal Location For The Entire Family, Parks, Schools, Golf And Recreation to enjoy nearby, Close to All In-Town Conveniences and an easy commute to and from the GTA! Check out the Virtual Tour and Additional Photos!
Location
Province ON
County Simcoe
Community Alliston
Area Simcoe
Rooms
Family Room Yes
Basement Walk-Out, Full
Kitchen 1
Interior
Interior Features ERV/HRV, Central Vacuum
Cooling Central Air
Exterior
Exterior Feature Deck
Parking Features Private Triple
Garage Spaces 1.0
Pool None
Roof Type Asphalt Shingle
Lot Frontage 36.11
Lot Depth 112.43
Total Parking Spaces 4
Building
Foundation Poured Concrete
Others
Senior Community Yes
Read Less Info
Want to know what your home might be worth? Contact us for a FREE valuation!

Our team is ready to help you sell your home for the highest possible price ASAP
"My job is to find and attract mastery-based agents to the office, protect the culture, and make sure everyone is happy! "






