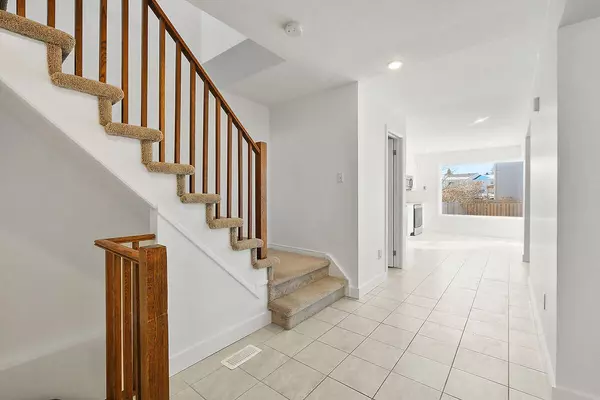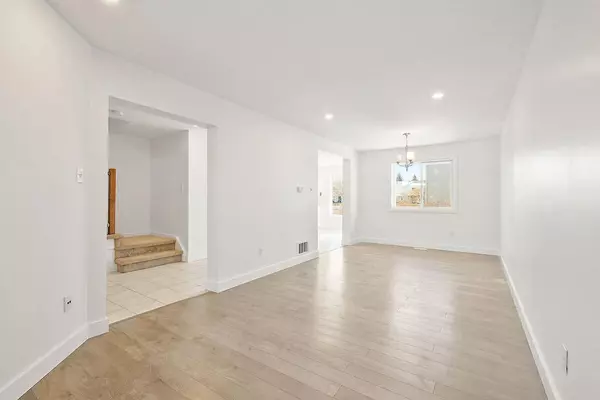$575,000
$584,900
1.7%For more information regarding the value of a property, please contact us for a free consultation.
3 Beds
4 Baths
SOLD DATE : 02/19/2025
Key Details
Sold Price $575,000
Property Type Condo
Sub Type Att/Row/Townhouse
Listing Status Sold
Purchase Type For Sale
Approx. Sqft 1100-1500
Subdivision 1106 - Fallingbrook/Gardenway South
MLS Listing ID X11936018
Sold Date 02/19/25
Style 2-Storey
Bedrooms 3
Annual Tax Amount $3,708
Tax Year 2024
Property Sub-Type Att/Row/Townhouse
Property Description
Welcome to 1885 Hialeah Drive, a versatile home in Fallingbrook, ideal for first-time buyers, investors, and multigenerational families. This spacious residence features 3.5 bathrooms, offering convenience and privacy for all. The open-concept main level boasts a bright living area, a modern kitchen with stainless steel appliances, and a dining space perfect for entertaining. Upstairs, you'll find three sizable bedrooms, including a master suite with a private ensuite. The finished lower level, with potential for a full kitchen and electrical setup for an oven, provides an excellent opportunity for an in-law suite or rental unit, appealing to both investors and families. Located within walking distance of multiple schools, parks, and recreation facilities, this home is perfectly positioned for families. Dont miss this chance to own a home that combines flexibility and comfort. Book your showing today!
Location
Province ON
County Ottawa
Community 1106 - Fallingbrook/Gardenway South
Area Ottawa
Zoning R3Y[708]
Rooms
Family Room No
Basement Finished, Full
Kitchen 2
Interior
Interior Features Water Purifier
Cooling Central Air
Exterior
Parking Features Tandem
Garage Spaces 1.0
Pool None
Roof Type Asphalt Shingle
Lot Frontage 21.0
Lot Depth 135.75
Total Parking Spaces 3
Building
Foundation Poured Concrete
Others
Security Features Smoke Detector
Read Less Info
Want to know what your home might be worth? Contact us for a FREE valuation!

Our team is ready to help you sell your home for the highest possible price ASAP
"My job is to find and attract mastery-based agents to the office, protect the culture, and make sure everyone is happy! "






