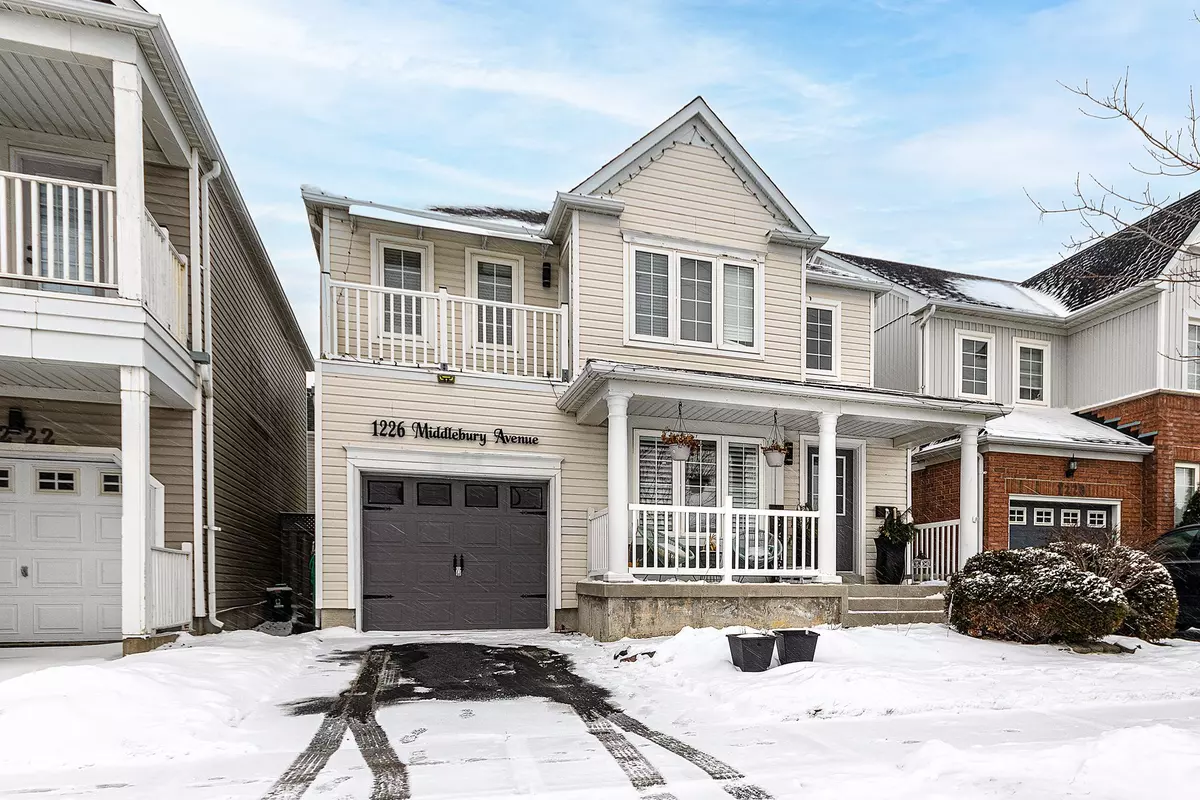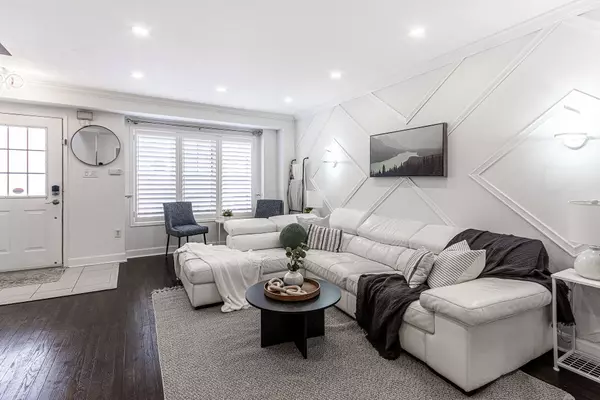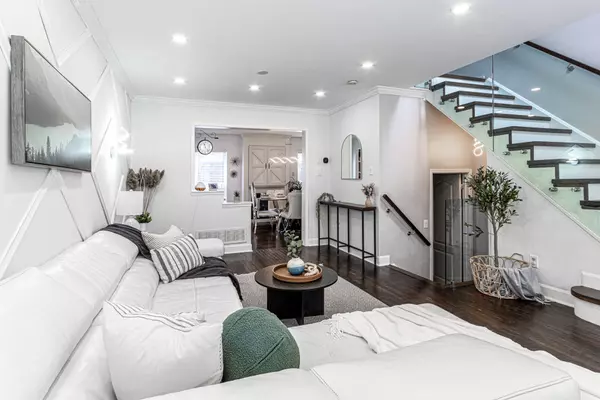$850,000
$899,900
5.5%For more information regarding the value of a property, please contact us for a free consultation.
3 Beds
3 Baths
SOLD DATE : 02/19/2025
Key Details
Sold Price $850,000
Property Type Single Family Home
Sub Type Detached
Listing Status Sold
Purchase Type For Sale
Subdivision Taunton
MLS Listing ID E11942411
Sold Date 02/19/25
Style 2-Storey
Bedrooms 3
Annual Tax Amount $5,054
Tax Year 2024
Property Sub-Type Detached
Property Description
Discover the perfect blend of functionality and modern living in this spacious 3-bedroom, 3-bathroom detached home. Conveniently located near all the major shopping centers. Enjoy new film releases by being just a stone's throw away from the movie theatre! The open-concept layout creates a seamless flow between the living room, dining area, and stylish kitchen, complete with gleaming stainless-steel appliances and plenty of room to cook, dine and entertain. The fully finished basement adds even more versatility to this home, featuring a generous rec room that's ideal for hosting game nights, or cozy retreat. Upstairs, you'll find three comfortable bedrooms, including a serene primary suite with its own private bathroom. This home is designed to suite a variety of lifestyles, offering both space and comfort in a contemporary package. Step outside to a backyard perfect for relaxation, where you can enjoy outdoor gatherings in your own private gazebo. A fantastic fit for modern living!
Location
Province ON
County Durham
Community Taunton
Area Durham
Rooms
Family Room No
Basement Finished
Kitchen 1
Interior
Interior Features Carpet Free
Cooling Central Air
Exterior
Parking Features Private
Garage Spaces 1.0
Pool None
Roof Type Asphalt Shingle
Lot Frontage 34.02
Lot Depth 86.79
Total Parking Spaces 2
Building
Foundation Concrete
Read Less Info
Want to know what your home might be worth? Contact us for a FREE valuation!

Our team is ready to help you sell your home for the highest possible price ASAP
"My job is to find and attract mastery-based agents to the office, protect the culture, and make sure everyone is happy! "






