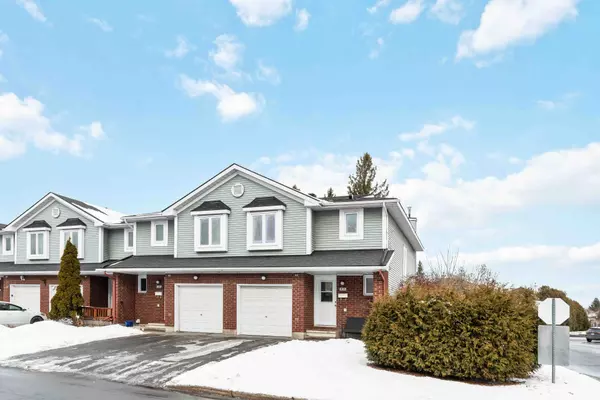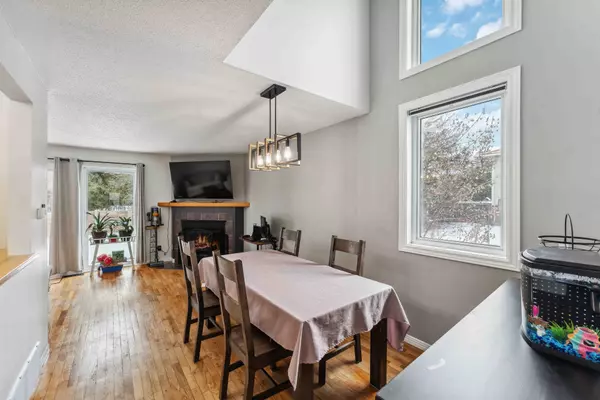$484,900
$484,900
For more information regarding the value of a property, please contact us for a free consultation.
3 Beds
3 Baths
SOLD DATE : 02/19/2025
Key Details
Sold Price $484,900
Property Type Condo
Sub Type Condo Townhouse
Listing Status Sold
Purchase Type For Sale
Approx. Sqft 1800-1999
Subdivision 1105 - Fallingbrook/Pineridge
MLS Listing ID X11946679
Sold Date 02/19/25
Style 2-Storey
Bedrooms 3
HOA Fees $434
Annual Tax Amount $2,631
Tax Year 2024
Property Sub-Type Condo Townhouse
Property Description
Welcome to this beautiful and spacious turn-key property at 500 Valade Cres. A 3-bedroom, 3-bathroom END UNIT townhouse condo! No rear neighbours and conveniently located close to the entrance of this sought-after and well-maintained neighborhood. Bathed in tons of natural light, this home offers the ideal balance of comfort, practicality, and modern living. Thousands of dollars in upgrades and renovations throughout completed in the last few months alone - including new stainless steel appliances, light fixtures and switches, new sinks, countertops, and faucet fixtures and more. The 2nd floor features 3 well-appointed bedrooms and an updated main bathroom, including a new tub and tub fixtures. Home is freshly painted and waiting for your personal touch. Condo includes 2 great playgrounds and an outdoor pool, excellent for summer fun. Located minutes from 417 access and major roads, great schools, parks, shopping, restaurants, banks, and more. **EXTRAS** Kitchen Buffet Cabinet, TV with Wall mount, Curtains and Rods
Location
Province ON
County Ottawa
Community 1105 - Fallingbrook/Pineridge
Area Ottawa
Zoning Residential
Rooms
Family Room No
Basement Finished, Full
Kitchen 1
Interior
Interior Features Water Heater
Cooling Central Air
Fireplaces Number 1
Fireplaces Type Living Room, Natural Gas
Laundry In Basement
Exterior
Parking Features Inside Entry, Private
Garage Spaces 1.0
Amenities Available Visitor Parking, Outdoor Pool, BBQs Allowed
Exposure South West
Total Parking Spaces 2
Building
Locker None
Others
Pets Allowed Restricted
Read Less Info
Want to know what your home might be worth? Contact us for a FREE valuation!

Our team is ready to help you sell your home for the highest possible price ASAP
"My job is to find and attract mastery-based agents to the office, protect the culture, and make sure everyone is happy! "






