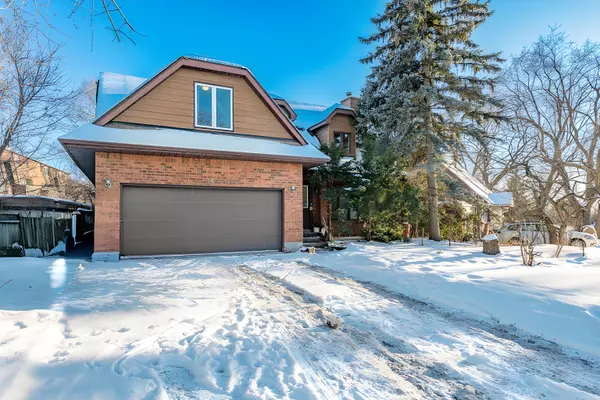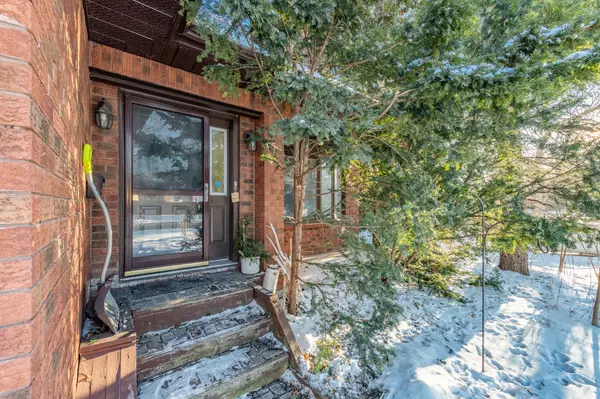$705,000
$675,000
4.4%For more information regarding the value of a property, please contact us for a free consultation.
6 Beds
4 Baths
SOLD DATE : 02/19/2025
Key Details
Sold Price $705,000
Property Type Single Family Home
Sub Type Detached
Listing Status Sold
Purchase Type For Sale
Subdivision 7201 - City View/Skyline/Fisher Heights/Parkwood Hills
MLS Listing ID X11973459
Sold Date 02/19/25
Style 2-Storey
Bedrooms 6
Annual Tax Amount $5,429
Tax Year 2024
Property Sub-Type Detached
Property Description
Welcome to 52 Eleanor Drive, This attractive 5-bedroom, 2-storey residence is positioned on a deep lot, embraced by a community of similar family homes nestled in the sought-after Skyline neighborhood. With its prime location, you will enjoy convenient access to the Experimental Farm, parks, shops, restaurants, and public transit, making it a perfect spot for families and individuals alike. As you step into this spacious home, you are greeted by a welcoming foyer that leads into a formal living and dining area, where large windows flood the space with natural light. A charming wood fireplace stands as the centerpiece, providing the ideal ambiance for family gatherings and celebrations. The heart of the home lies in the bright and airy family room, which boasts another wood-burning fireplace and offers views of the large kitchen and the expansive backyard. This area is perfect for casual family time, dinner parties, or simply relaxing after a long day.With 5 generously sized bedrooms, including a private primary suite complete with an ensuite bath every family member can enjoy their own personal retreat. Each additional bedroom is also spacious, featuring ample closet space and sunlight that enhances the overall warmth of the home.The fully finished basement is a unique feature of this property, equipped with a side entry & separate staircase, allowing for endless possibilities. This space could easily be transformed into an accessory apartment, complete with two kitchens and an additional 4-pc bath, making it perfect for extended family, guests, or rental income.With its remarkable backyard, spacious living areas, and ideal location, 52 Eleanor offers endless possibilities for relaxation, entertainment & treasured family memories.Whether you envision transforming it into your dream home or exploring investment opportunities, this property is a canvas awaiting your personal touch. Furnace & AC was replaced in 2019. 48 hours on all offers. Some photos virtually staged
Location
Province ON
County Ottawa
Community 7201 - City View/Skyline/Fisher Heights/Parkwood Hills
Area Ottawa
Zoning Residential R1F
Rooms
Family Room Yes
Basement Full, Finished
Kitchen 3
Separate Den/Office 1
Interior
Interior Features Auto Garage Door Remote, Accessory Apartment
Cooling Central Air
Fireplaces Number 2
Fireplaces Type Wood
Exterior
Exterior Feature Privacy, Landscaped, Deck
Parking Features Private Double, Inside Entry
Garage Spaces 2.0
Pool None
Roof Type Asphalt Shingle
Lot Frontage 38.94
Total Parking Spaces 4
Building
Foundation Poured Concrete
Others
Senior Community Yes
ParcelsYN No
Read Less Info
Want to know what your home might be worth? Contact us for a FREE valuation!

Our team is ready to help you sell your home for the highest possible price ASAP
"My job is to find and attract mastery-based agents to the office, protect the culture, and make sure everyone is happy! "






