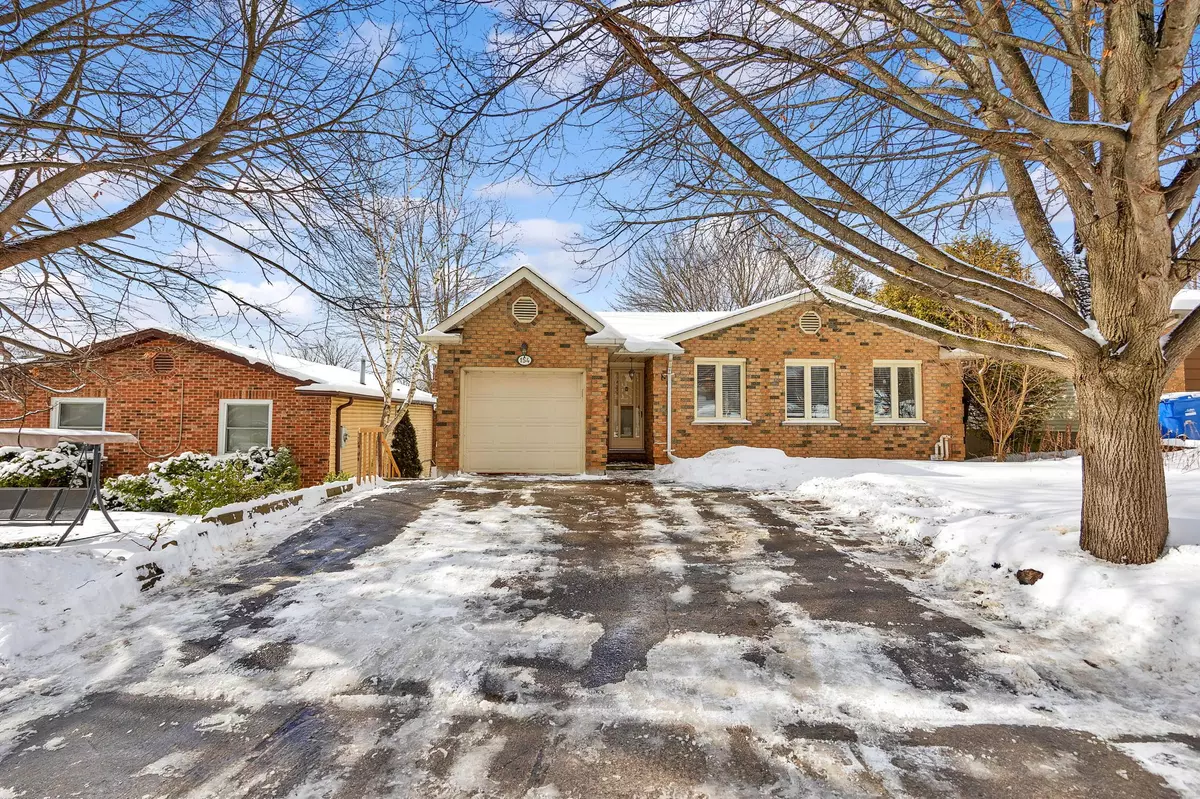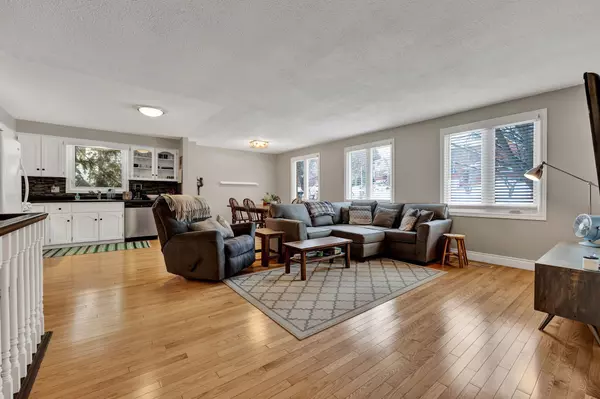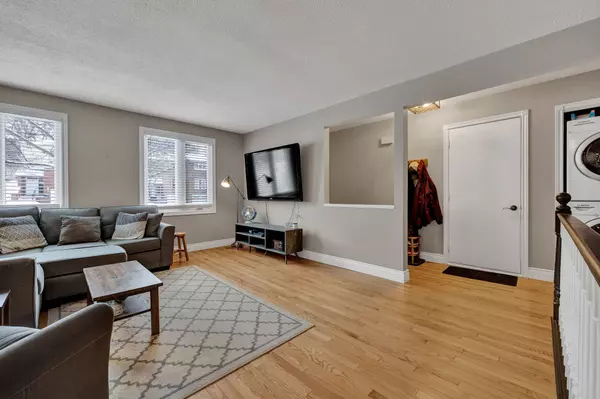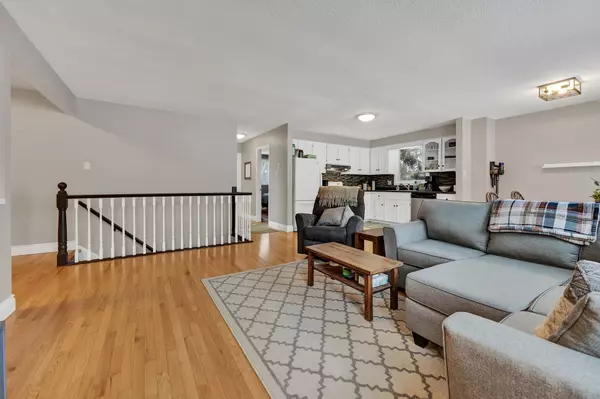$865,000
$799,900
8.1%For more information regarding the value of a property, please contact us for a free consultation.
4 Beds
2 Baths
SOLD DATE : 02/19/2025
Key Details
Sold Price $865,000
Property Type Single Family Home
Sub Type Detached
Listing Status Sold
Purchase Type For Sale
Approx. Sqft 1500-2000
Subdivision Dovercliffe Park/Old University
MLS Listing ID X11949327
Sold Date 02/19/25
Style Bungalow
Bedrooms 4
Annual Tax Amount $4,175
Tax Year 2024
Property Sub-Type Detached
Property Description
OPEN HOUSE SATURDAY FEBRUARY 1st 2:00 PM-4:00 PM- SUNDAY FEBRUARY 2nd 12:00 PM- 2:00 PM!!! Located in the desirable Dovercliffe area of Guelph, this charming bungalow offers over 1,800 sq. ft. of finished living space with excellent potential for homeowners and investors alike. The main level features an open concept floorplan with two bedrooms and a 4-piece bathroom, while the walkout lower level in-law suite includes two additional bedrooms, a second kitchen, and a 4-piece bathroom with hidden storage, providing a great opportunity as a mortgage helper, multi-generational living, or rental income. With the large .26-acre lot that offers potential for an Additional Dwelling Unit, and the ease to convert the basement into a legal duplex, this home is a rare find. Backing onto the greenspace of Crane Park and the Speed River, this home is situated in a quiet, family-friendly neighborhood minutes away from U of G, HWY 401, Stone Road Mall, Dovercliffe Park, Guelph Bird Sanctuary, Public Transit, and more. This property is a must-see for those looking for space, versatility, and investment potential.
Location
Province ON
County Wellington
Community Dovercliffe Park/Old University
Area Wellington
Rooms
Family Room No
Basement Finished with Walk-Out, Separate Entrance
Kitchen 2
Separate Den/Office 2
Interior
Interior Features Auto Garage Door Remote, In-Law Suite, Water Softener
Cooling Central Air
Exterior
Parking Features Private Triple
Garage Spaces 1.0
Pool None
Roof Type Asphalt Shingle
Lot Frontage 51.02
Lot Depth 249.96
Total Parking Spaces 4
Building
Foundation Concrete
Read Less Info
Want to know what your home might be worth? Contact us for a FREE valuation!

Our team is ready to help you sell your home for the highest possible price ASAP
"My job is to find and attract mastery-based agents to the office, protect the culture, and make sure everyone is happy! "






