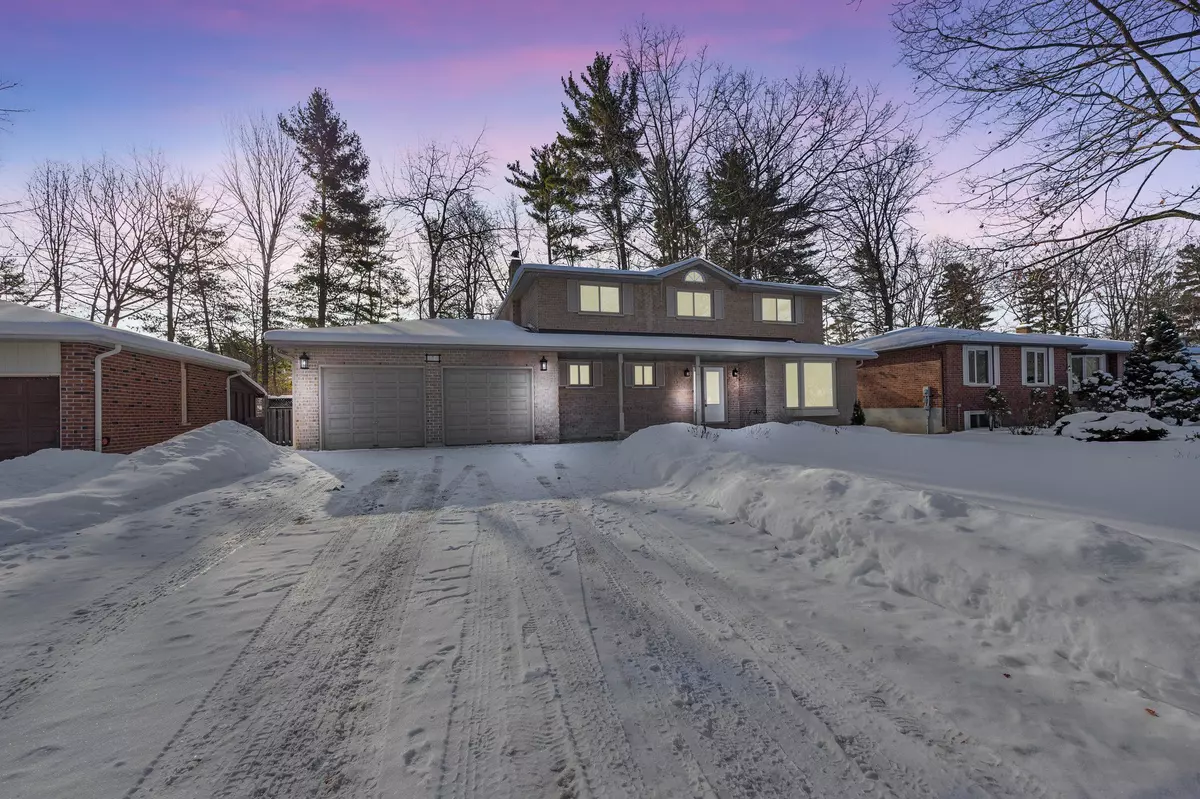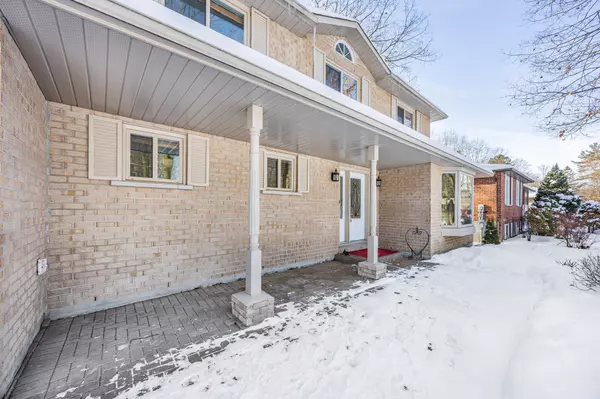$1,310,100
$1,299,000
0.9%For more information regarding the value of a property, please contact us for a free consultation.
3 Beds
3 Baths
0.5 Acres Lot
SOLD DATE : 02/19/2025
Key Details
Sold Price $1,310,100
Property Type Single Family Home
Sub Type Detached
Listing Status Sold
Purchase Type For Sale
Approx. Sqft 2000-2500
Subdivision Holland Landing
MLS Listing ID N11971101
Sold Date 02/19/25
Style 2-Storey
Bedrooms 3
Annual Tax Amount $5,024
Tax Year 2024
Lot Size 0.500 Acres
Property Sub-Type Detached
Property Description
Welcome to this pristine property on 1/3 acre in a serene, tree-lined neighbourhood. This meticulously maintained home boasts three spacious bedrooms, with a fourth bedroom thoughtfully converted into a large walk-in closet. Great main floor layout designed for comfort and ease of living with access from the garage and convenient main floor laundry. The warm and inviting sunroom at the back of the property offers a tranquil retreat, providing views of the mature trees. The large eat-in kitchen is a cook's delight, featuring ample counter space and storage, perfect for preparing family meals or hosting casual gatherings. For more formal occasions, the separate living and dining rooms offer an elegant space to entertain guests. The partially finished basement presents a blank canvas, allowing you to customize and create the perfect space to suit your needs. Situated on a quiet crescent, this home provides a peaceful escape from the hustle and bustle of city life. Yet, it is conveniently located close to all amenities. Come home to unwind and enjoy the tranquility of this beautiful property.
Location
Province ON
County York
Community Holland Landing
Area York
Rooms
Family Room Yes
Basement Partially Finished, Full
Kitchen 1
Interior
Interior Features Carpet Free, Sump Pump, Water Heater, Water Softener, Air Exchanger
Cooling Central Air
Fireplaces Number 1
Exterior
Parking Features Private Double
Garage Spaces 2.0
Pool None
Roof Type Shingles
Lot Frontage 77.17
Lot Depth 198.91
Total Parking Spaces 12
Building
Foundation Concrete Block
Read Less Info
Want to know what your home might be worth? Contact us for a FREE valuation!

Our team is ready to help you sell your home for the highest possible price ASAP
"My job is to find and attract mastery-based agents to the office, protect the culture, and make sure everyone is happy! "






