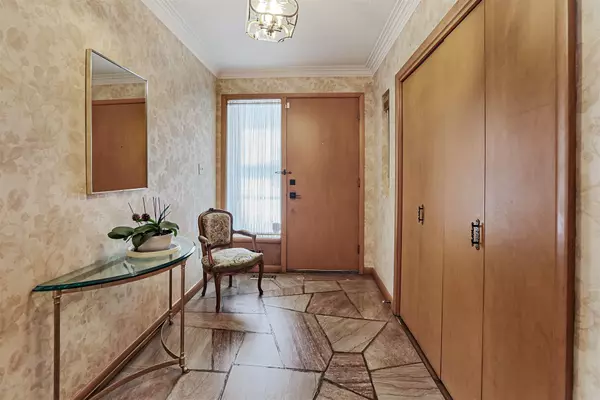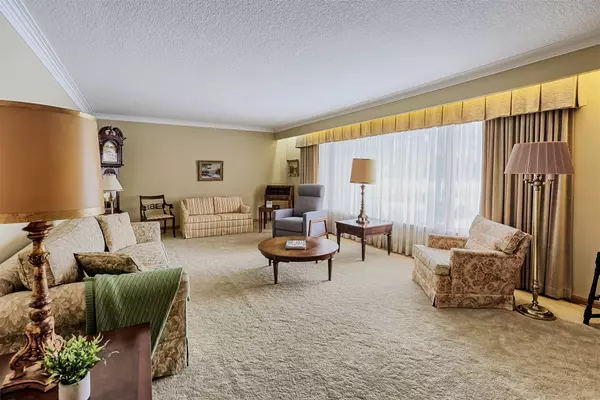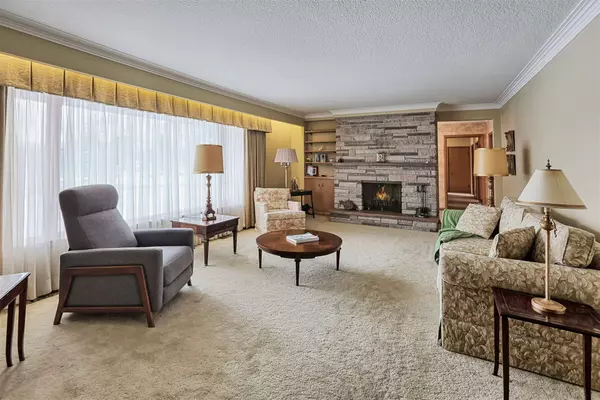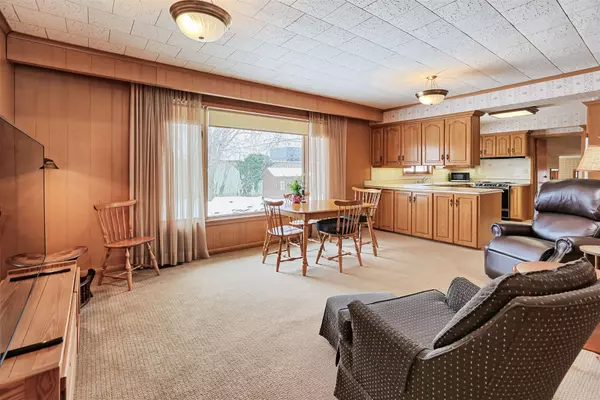$1,800,000
$1,750,000
2.9%For more information regarding the value of a property, please contact us for a free consultation.
5 Beds
3 Baths
SOLD DATE : 02/19/2025
Key Details
Sold Price $1,800,000
Property Type Single Family Home
Sub Type Detached
Listing Status Sold
Purchase Type For Sale
Subdivision Lakeview
MLS Listing ID W11968831
Sold Date 02/19/25
Style Bungalow
Bedrooms 5
Annual Tax Amount $9,287
Tax Year 2024
Property Sub-Type Detached
Property Description
Calling all Builders, Investors & Developers!! Welcome to 1253 Melton Road. This lot is one of the largest in the area, offering 150 feet of frontage - more than double the width of most adjacent lots, which typically span 58 feet. This expansive half-acre+ lot in the highly sought-after Lakeview neighborhood presents significant potential for the right buyer. The existing home offers a strong cashflow opportunity with 4,300 sq. ft. of living space, including 4 bedrooms, 3 bathrooms, and an expansive lower level with above-grade windows. The property features a new furnace, an owned hot water tank, a 2-car garage, and ample parking with space for 6 additional vehicles. Conveniently located just minutes from Trillium Hospital, Sherway Gardens, major highways, Pearson Airport, top-rated schools, and a quick 20-minute drive to downtown Toronto. Plus, the property's proximity to Etobicoke offers substantial savings on land transfer taxes. Don't miss out on this prime investment opportunity!
Location
Province ON
County Peel
Community Lakeview
Area Peel
Rooms
Family Room Yes
Basement Partially Finished
Kitchen 1
Separate Den/Office 1
Interior
Interior Features Storage
Cooling Central Air
Exterior
Parking Features Private Double
Garage Spaces 2.0
Pool None
Roof Type Asphalt Shingle
Lot Frontage 150.0
Lot Depth 145.53
Total Parking Spaces 8
Building
Foundation Poured Concrete
Read Less Info
Want to know what your home might be worth? Contact us for a FREE valuation!

Our team is ready to help you sell your home for the highest possible price ASAP
"My job is to find and attract mastery-based agents to the office, protect the culture, and make sure everyone is happy! "






