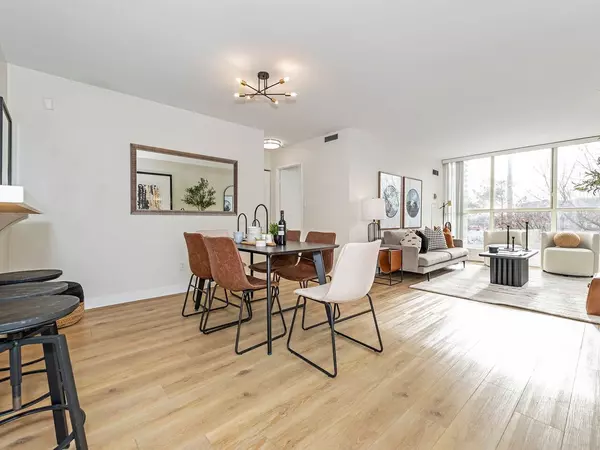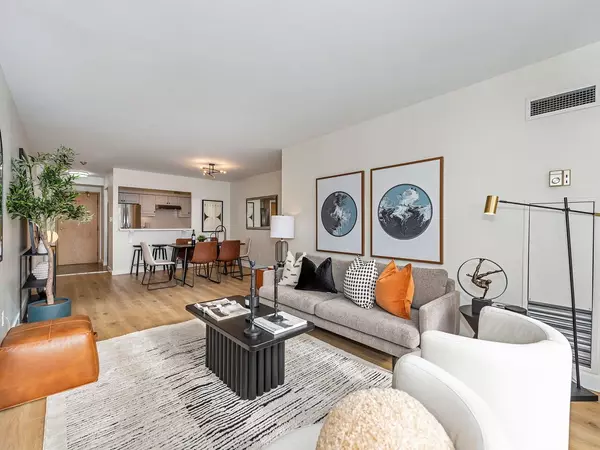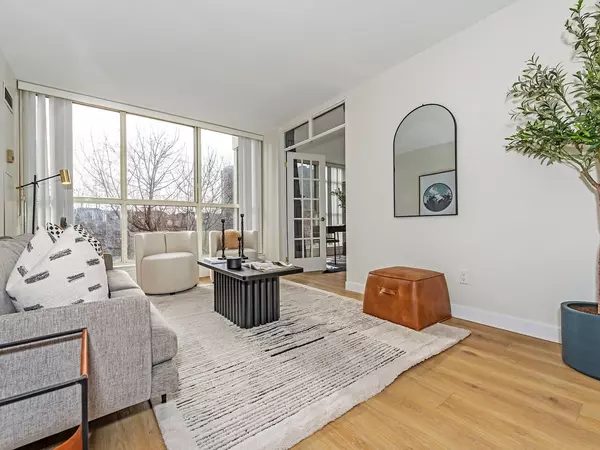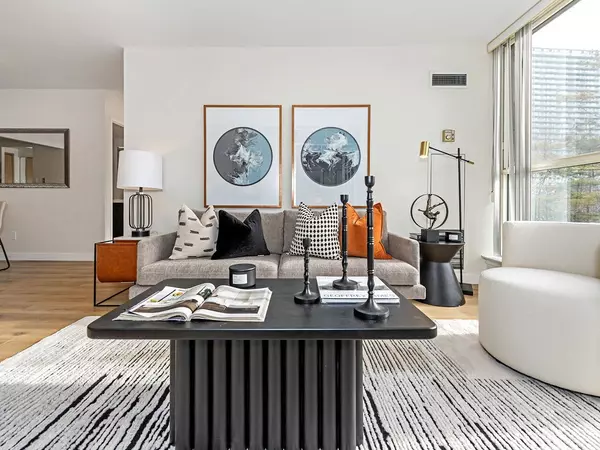$850,000
$889,000
4.4%For more information regarding the value of a property, please contact us for a free consultation.
3 Beds
2 Baths
SOLD DATE : 02/18/2025
Key Details
Sold Price $850,000
Property Type Condo
Sub Type Condo Apartment
Listing Status Sold
Purchase Type For Sale
Approx. Sqft 1000-1199
Subdivision High Park-Swansea
MLS Listing ID W11960253
Sold Date 02/18/25
Style Apartment
Bedrooms 3
HOA Fees $1,269
Annual Tax Amount $2,653
Tax Year 2024
Property Sub-Type Condo Apartment
Property Description
Absolutely Stunning Condo! Spectacular Natural Light & South Facing View. 1140 Sq Ft With Split Bedroom Plan. 2 Bedrooms + Den/Sun Room In Desirable Swansea Area. Newly Renovated With Smooth Ceilings Throughout, En-suite Laundry, Quartz Counters In Kitchen, Breakfast Bar And Stainless Steel Appliances. Beautiful New Bathrooms, Loads Of Storage, W/I Closets, New Flooring, New Lighting, New Blinds. 2 Parking Spots. Very Well Managed Building. All Utilities Included in The Maintenance Fee. Gate House Security, Visitor's Parking, Guest Suites, Outdoor Barbecue Area, Stunning Recreational Facilities Include Beautiful Party Room With Walk Out To The Back Yard, Theater Room, Office Space, Lounge, Gym And Indoor Pool, Sauna, Basketball and Squash Courts. Easy Bike Commute on Martin Goodman Trail, Walking Distance To Lake, High Park and Humber River, Shops in Ripley Av And Bloor West Vlg.Easy HWY access. TTC on doorstep. Steps Away From A Highly Ranked Schools (Swansea PS, St.Pius, Humberside). In suite alarm system installed last year. Condo fees include ALL utilities, parking, Bell Fibe Internet and TV.
Location
Province ON
County Toronto
Community High Park-Swansea
Area Toronto
Rooms
Family Room No
Basement None
Kitchen 1
Separate Den/Office 1
Interior
Interior Features Other
Cooling Central Air
Laundry In-Suite Laundry
Exterior
Parking Features Underground
Garage Spaces 2.0
Amenities Available Recreation Room, Party Room/Meeting Room, Media Room, Indoor Pool, Guest Suites, Squash/Racquet Court
Exposure South
Total Parking Spaces 2
Building
Locker None
Others
Security Features Security Guard,Alarm System
Pets Allowed Restricted
Read Less Info
Want to know what your home might be worth? Contact us for a FREE valuation!

Our team is ready to help you sell your home for the highest possible price ASAP
"My job is to find and attract mastery-based agents to the office, protect the culture, and make sure everyone is happy! "






