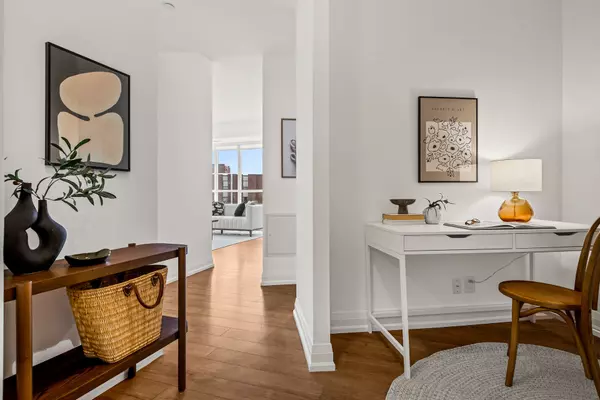$833,000
$858,800
3.0%For more information regarding the value of a property, please contact us for a free consultation.
3 Beds
2 Baths
SOLD DATE : 02/18/2025
Key Details
Sold Price $833,000
Property Type Condo
Sub Type Condo Apartment
Listing Status Sold
Purchase Type For Sale
Approx. Sqft 900-999
Subdivision Banbury-Don Mills
MLS Listing ID C11930448
Sold Date 02/18/25
Style Apartment
Bedrooms 3
HOA Fees $910
Annual Tax Amount $3,841
Tax Year 2024
Property Sub-Type Condo Apartment
Property Description
Located in the heart of the vibrant Shops at Don Mills, this spacious (over 1000 sqft total living space) and stylish 2+ den condo offers the perfect blend of comfort, convenience, and modern living. Situated in a boutique, low-rise building, this unit boasts an open-concept layout with floor-to-ceiling windows, flooding the space with natural light. Highly coveted south west facing unit and the glass panels on balcony allow for a clear view. A truly unique layout-not your typical box. 9' ceiling. Great square shaped rooms, loads of closets & storage space. Kitchen features granite countertop, upgraded maple cabinetry & plenty of cupboard space. Separate den makes for a perfect home office. Primary bedroom features a spacious walk-in closet and a large closet. Second bedroom features a very large closet. Step outside to discover the unparalleled convenience of living just moments away from world-class shopping, dining, and entertainment. Stroll on over to a fantastic & diverse range of restaurants, cafes, shops, Cineplex VIP Cinemas, grocery stores: Metro & Mcewen, Eataly, LCBO, banks & more! Take in the special events including art & music. Surrounded by trails & parks: local playground, Don Mills Trail, Edwards Garden, Charles Sauriol Conservation area. With easy access to major transit routes, DVP, 401, Don Mills transit hub- a bus ride away to 3 subway lines (1,2,4) and soon to come Eglinton LRT- this location offers the best of both worlds: urban living in a serene, boutique setting. **EXTRAS** Building features an exercise room and an inviting party room with a patio, visitor parking. Oversized parking spot. 2 heat pumps- year round control of heat/cool.
Location
Province ON
County Toronto
Community Banbury-Don Mills
Area Toronto
Zoning Residential
Rooms
Family Room No
Basement None
Kitchen 1
Separate Den/Office 1
Interior
Interior Features Carpet Free
Cooling Central Air
Laundry In-Suite Laundry
Exterior
Parking Features Underground
Garage Spaces 1.0
View Clear
Exposure South West
Total Parking Spaces 1
Building
Locker Owned
Others
Pets Allowed Restricted
Read Less Info
Want to know what your home might be worth? Contact us for a FREE valuation!

Our team is ready to help you sell your home for the highest possible price ASAP
"My job is to find and attract mastery-based agents to the office, protect the culture, and make sure everyone is happy! "






