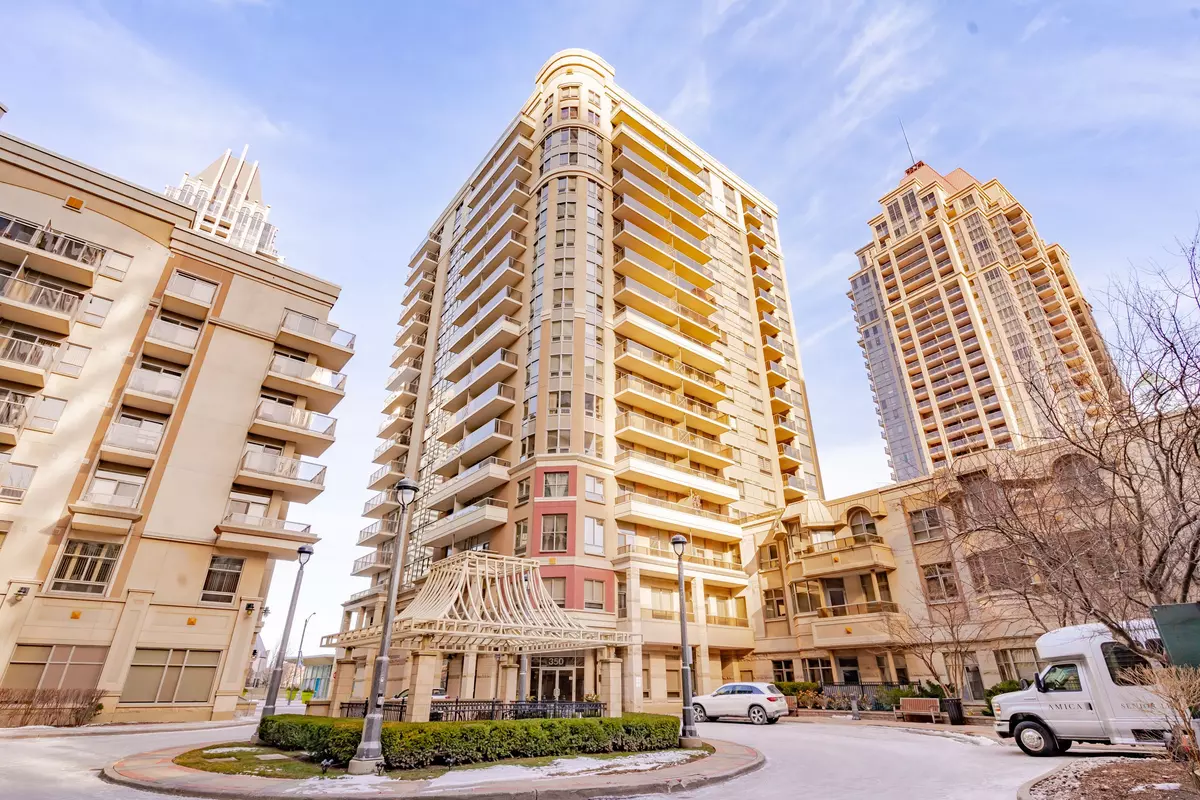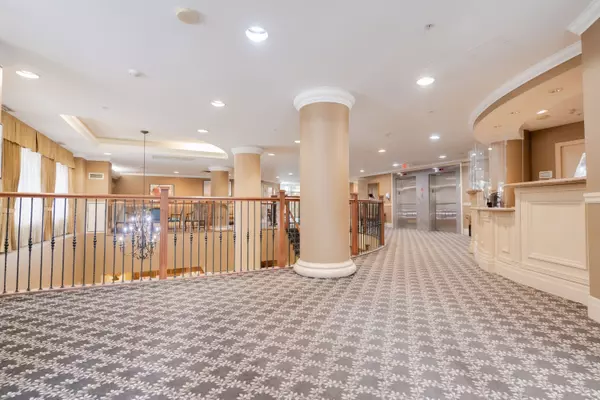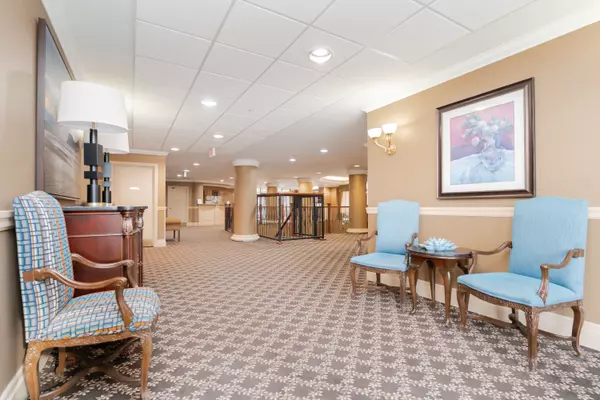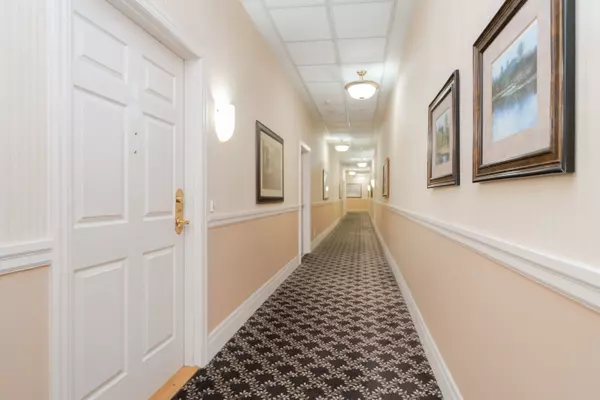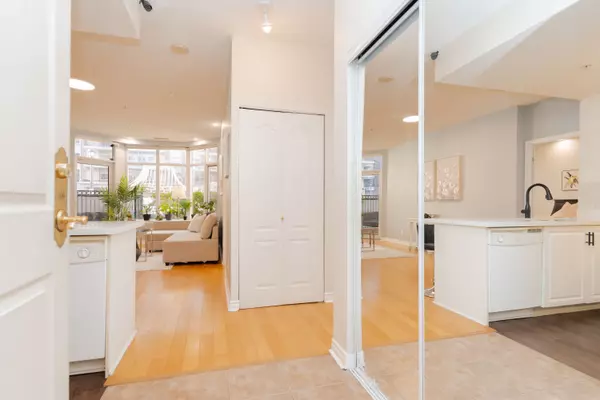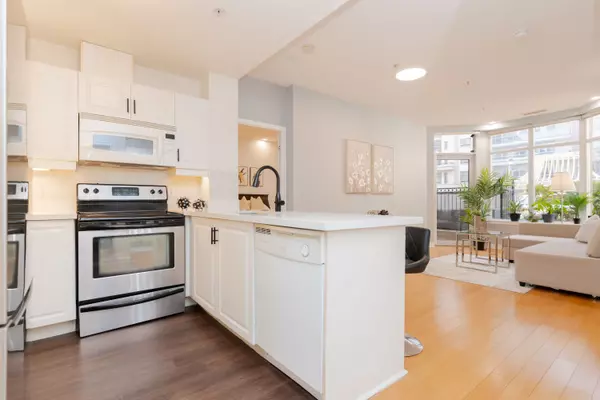$618,000
$639,900
3.4%For more information regarding the value of a property, please contact us for a free consultation.
2 Beds
2 Baths
SOLD DATE : 02/18/2025
Key Details
Sold Price $618,000
Property Type Condo
Sub Type Condo Apartment
Listing Status Sold
Purchase Type For Sale
Approx. Sqft 800-899
Subdivision City Centre
MLS Listing ID W11948958
Sold Date 02/18/25
Style Apartment
Bedrooms 2
HOA Fees $706
Annual Tax Amount $2,811
Tax Year 2024
Property Sub-Type Condo Apartment
Property Description
Location!! Location!! Location!! Rarely For Sale Garden Suite Belvedere Model Open Concept in Square One Area. Featuring 2 Bdrms, 2 Baths & Walkout To A private Terrace Overlooking The Courtyard. Lrg Master W/ W/Closet & 3Pc Ensuite 9' Ceilings Throughout. Planned Daily Activities, Shuttle Bus, Coffee/Tea Sessions. Mini Golf, Shuffle Board, Hollywood Home Theatre, Beauty Salon, Pub, Optional Fine Dining & Much More. Walk to Sq 1, Living Arts, Newly Renovated Library & Terminal. Walking distance to LRT, cafes, restaurants, park. Easy acces to Hwy 403/401. **EXTRAS** 6 Appliances, Engineered Hardwood, Ceramics In The Bath, Elf's, Custom Countertop, Window Coverings & Custom Mirolin Shower Enclosure With Seat & Safety Bars. Combination Microwave/Convection Oven.
Location
Province ON
County Peel
Community City Centre
Area Peel
Rooms
Family Room No
Basement None
Kitchen 1
Interior
Interior Features Primary Bedroom - Main Floor
Cooling Central Air
Laundry In-Suite Laundry
Exterior
Parking Features Underground
Garage Spaces 1.0
Amenities Available Exercise Room, Game Room, Gym, Indoor Pool, Visitor Parking, Party Room/Meeting Room
View Downtown, City, Garden
Exposure East
Total Parking Spaces 1
Building
Locker Owned
Others
Security Features Concierge/Security,Security System,Smoke Detector,Alarm System,Carbon Monoxide Detectors
Pets Allowed Restricted
Read Less Info
Want to know what your home might be worth? Contact us for a FREE valuation!

Our team is ready to help you sell your home for the highest possible price ASAP
"My job is to find and attract mastery-based agents to the office, protect the culture, and make sure everyone is happy! "

