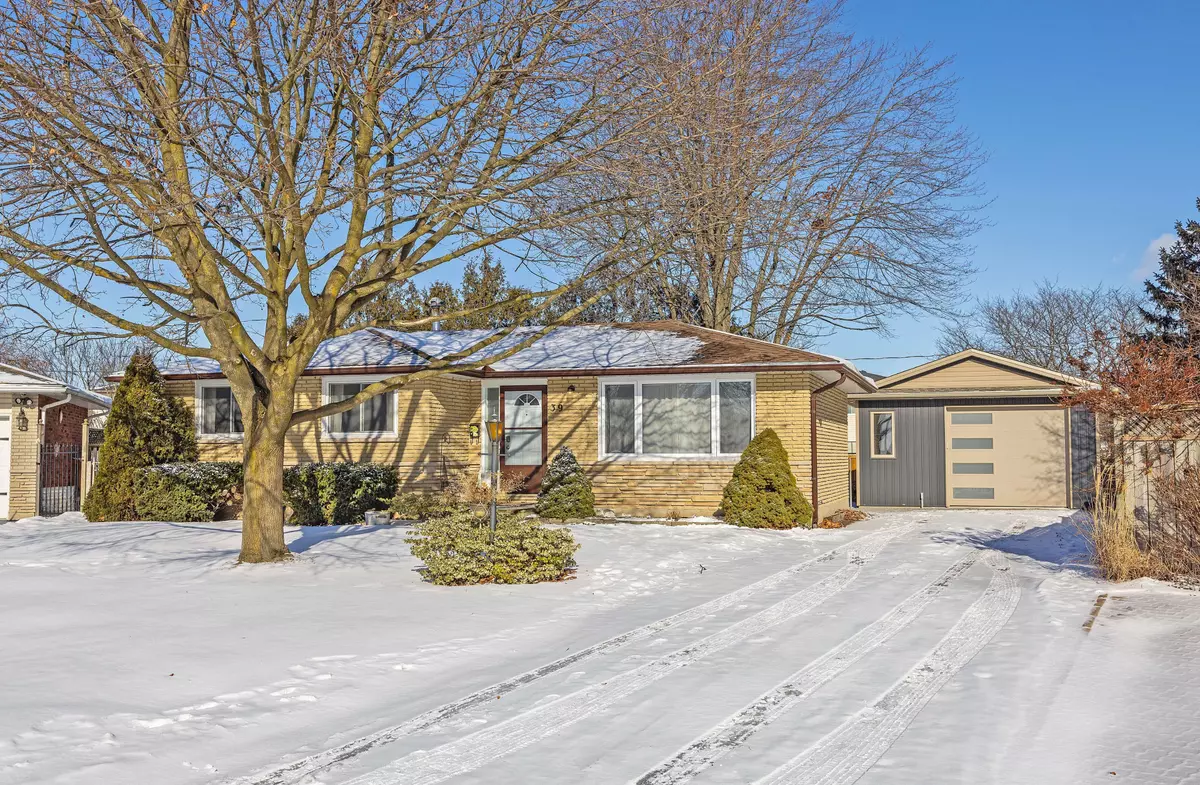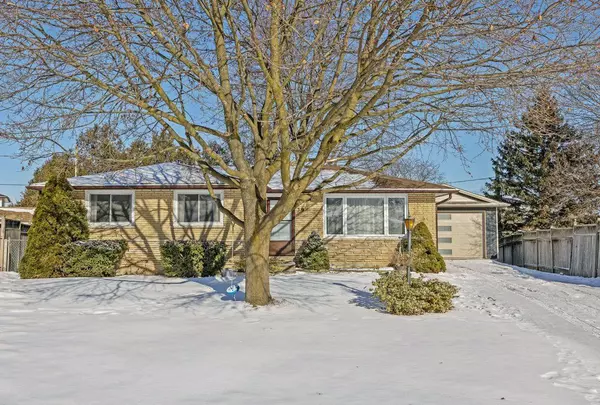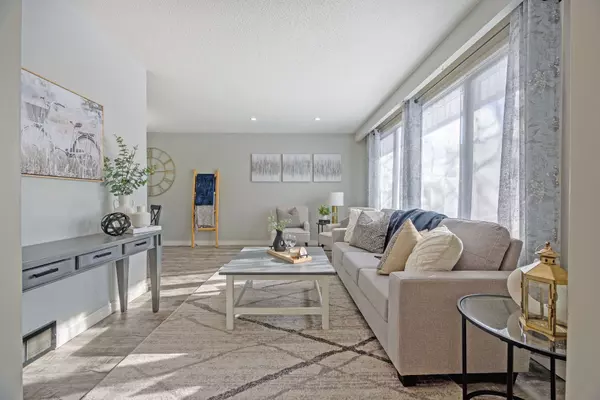$545,000
$549,900
0.9%For more information regarding the value of a property, please contact us for a free consultation.
3 Beds
2 Baths
SOLD DATE : 02/18/2025
Key Details
Sold Price $545,000
Property Type Single Family Home
Sub Type Detached
Listing Status Sold
Purchase Type For Sale
Subdivision St. Thomas
MLS Listing ID X11934974
Sold Date 02/18/25
Style Bungalow
Bedrooms 3
Annual Tax Amount $2,962
Tax Year 2024
Property Sub-Type Detached
Property Description
Nestled on a quiet crescent in St. Thomas, this beautifully updated bungalow offers both modern style and functional living. Set on a larger, pie-shaped treed lot, this home provides a peaceful and private retreat, perfect for families, pet owners, or anyone needing extra storage and workspace. A newly built 372sq ft detached, insulated garage (completed in 2024), offers excellent storage options and space for projects and tools. Step inside to discover a beautiful contemporary kitchen (2023) featuring custom cabinetry, elegant quartz countertops, updated backsplash and newer flooring. The open-concept living and dining areas are filled with natural light, enhanced by updated flooring and neutral tones that create a welcoming atmosphere throughout.The main floor includes three bedrooms and a beautifully upgraded bathroom with custom marble finishes, offering a perfect blend of style and comfort.The lower level has a newly added bathroom featuring a luxurious tile shower and separate tub. The open basement space is ready for your creative vision, whether its a family room, additional bedrooms, or hobby space. Plus, a large laundry area/ storage area adds extra convenience. Whether you're looking for a move-in ready family home, a place to entertain, or room to grow, this property has it all.Don't miss out, book your showing today! *No Sunday showings please.
Location
Province ON
County Elgin
Community St. Thomas
Area Elgin
Zoning R1
Rooms
Family Room Yes
Basement Partially Finished
Kitchen 1
Interior
Interior Features Water Heater, Water Heater Owned, Storage, Floor Drain, Auto Garage Door Remote, Primary Bedroom - Main Floor
Cooling Central Air
Exterior
Exterior Feature Patio
Parking Features Private
Garage Spaces 1.0
Pool None
Roof Type Asphalt Shingle
Lot Frontage 41.0
Lot Depth 105.0
Total Parking Spaces 4
Building
Foundation Poured Concrete
Read Less Info
Want to know what your home might be worth? Contact us for a FREE valuation!

Our team is ready to help you sell your home for the highest possible price ASAP
"My job is to find and attract mastery-based agents to the office, protect the culture, and make sure everyone is happy! "






