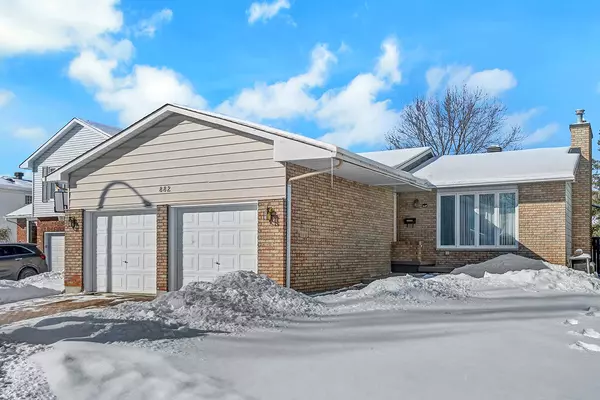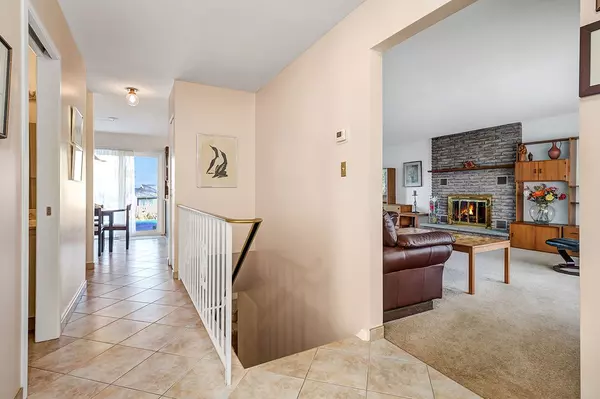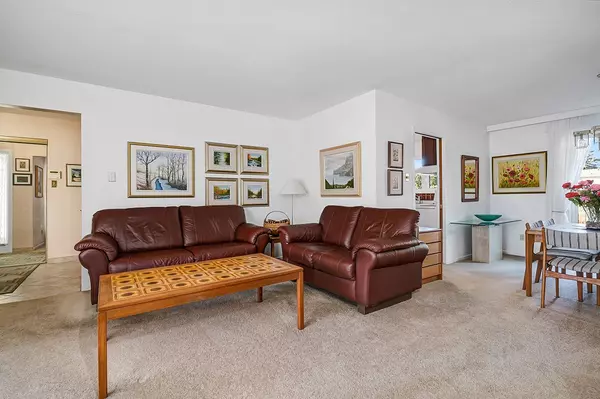$777,000
$799,000
2.8%For more information regarding the value of a property, please contact us for a free consultation.
4 Beds
4 Baths
SOLD DATE : 02/16/2025
Key Details
Sold Price $777,000
Property Type Single Family Home
Sub Type Detached
Listing Status Sold
Purchase Type For Sale
Subdivision 2001 - Convent Glen
MLS Listing ID X11961685
Sold Date 02/16/25
Style Bungalow
Bedrooms 4
Annual Tax Amount $5,525
Tax Year 2024
Property Sub-Type Detached
Property Description
Discover this inviting 3+1 bedroom, 3.5 bath detached bungalow with a double garage, offering a perfect blend of comfort, functionality, and charm. Nestled in a prime location near parks, schools, and essential amenities, this home is designed for both relaxation and entertaining. The warm and inviting main floor welcomes you with a separate living room, complete with a cozy wood-burning fireplace, and a formal dining room, perfect for hosting gatherings. The kitchen includes an eat-in area, providing a casual space for family meals. Three generously sized bedrooms offer ample space, including a primary bedroom with a 3-piece ensuite. A charming powder room and full bath complete this level. The expansive lower level boasts endless possibilities for entertainment and relaxation. Highlights include a large family room with a wood stove fireplace, a fourth bedroom, and a bar/kitchen for hosting guests. Also included is a workshop and ample storage, making it as practical as it is versatile. Step outside to your own private oasis, boasting a huge backyard with a stunning inground pool, perfect for relaxation and outdoor gatherings. Enjoy the benefits of a detached home with plenty of yard space for gardening, play, or simply relaxing outdoors. This bungalow offers incredible potential for comfortable living with room to entertain, work, and relax. Book your showing today!
Location
Province ON
County Ottawa
Community 2001 - Convent Glen
Area Ottawa
Zoning Residential
Rooms
Family Room No
Basement Full, Finished
Kitchen 2
Separate Den/Office 1
Interior
Interior Features Auto Garage Door Remote, Bar Fridge
Cooling Central Air
Fireplaces Number 2
Fireplaces Type Living Room, Wood Stove
Exterior
Exterior Feature Deck, Landscaped
Parking Features Inside Entry
Garage Spaces 2.0
Pool Inground
Roof Type Asphalt Shingle
Lot Frontage 56.54
Lot Depth 150.59
Total Parking Spaces 4
Building
Foundation Poured Concrete
Others
Senior Community Yes
Read Less Info
Want to know what your home might be worth? Contact us for a FREE valuation!

Our team is ready to help you sell your home for the highest possible price ASAP
"My job is to find and attract mastery-based agents to the office, protect the culture, and make sure everyone is happy! "






